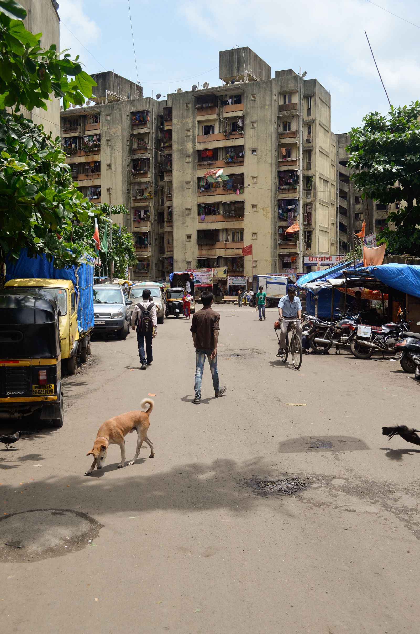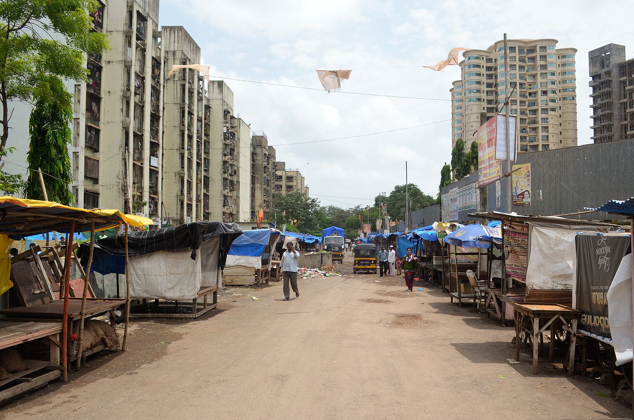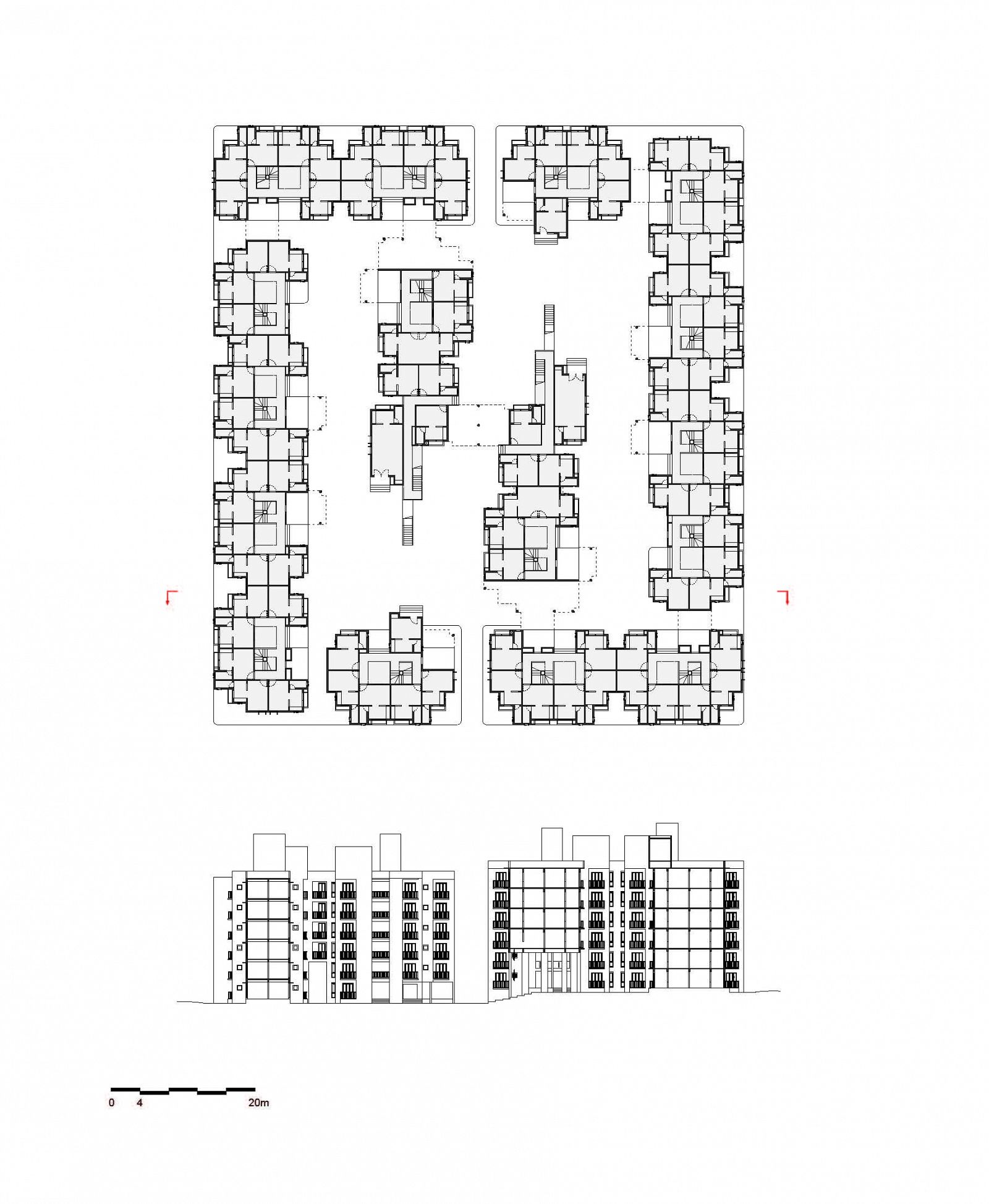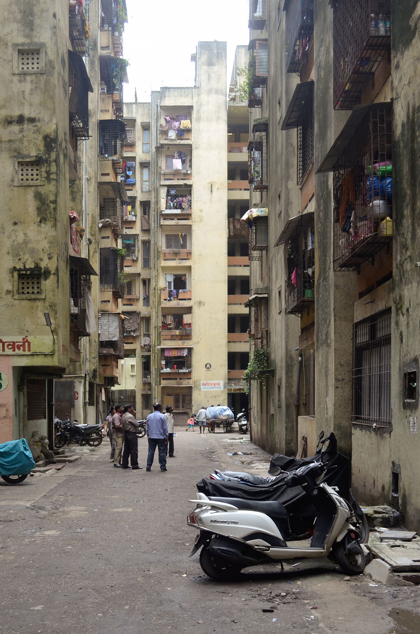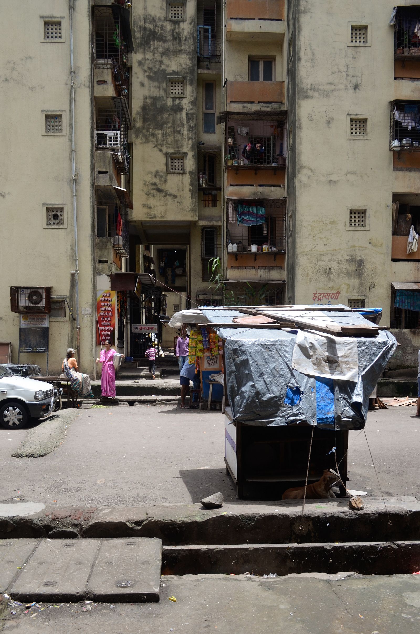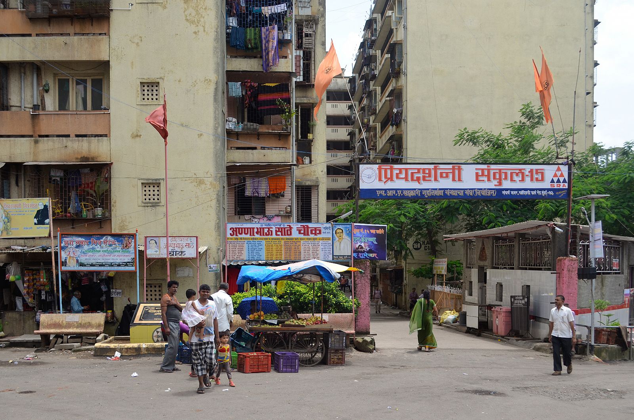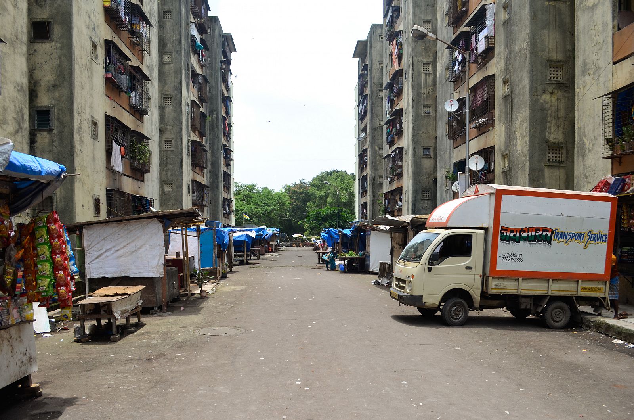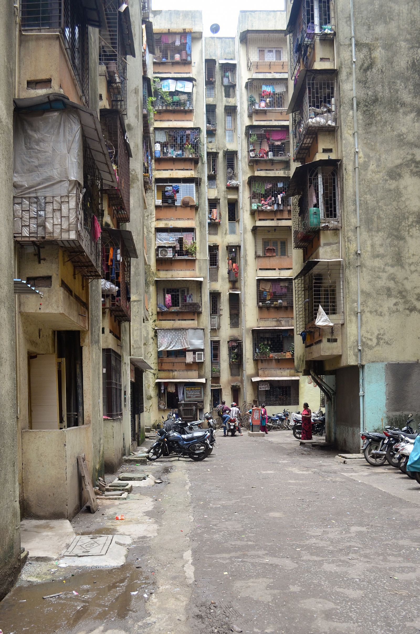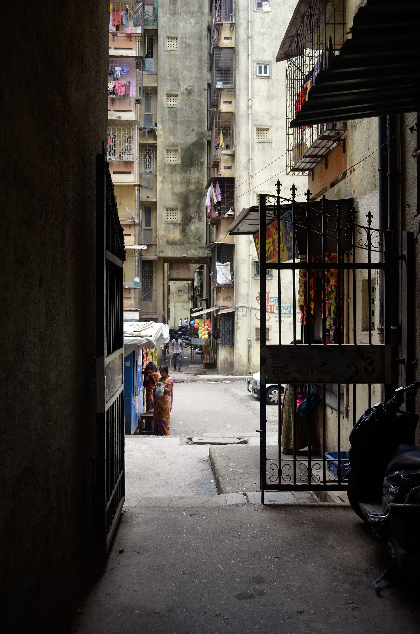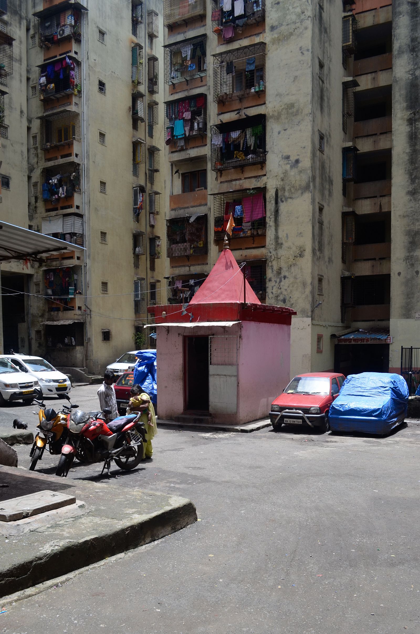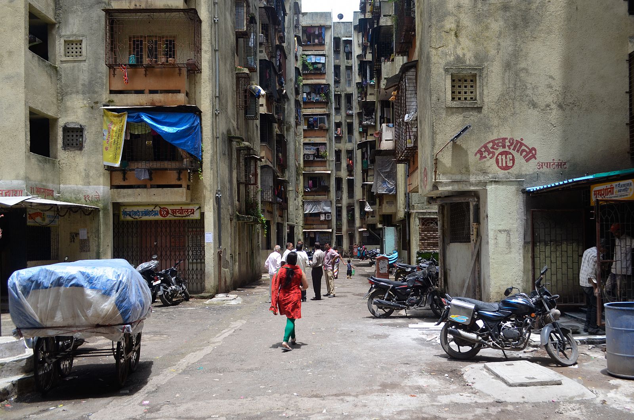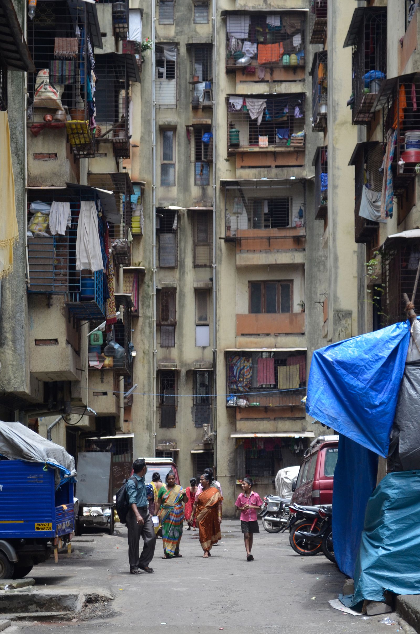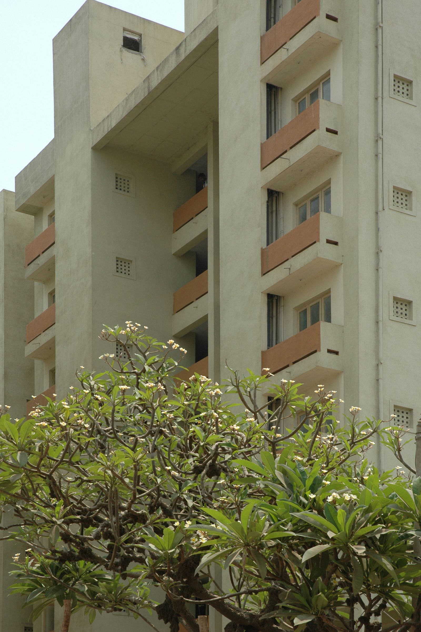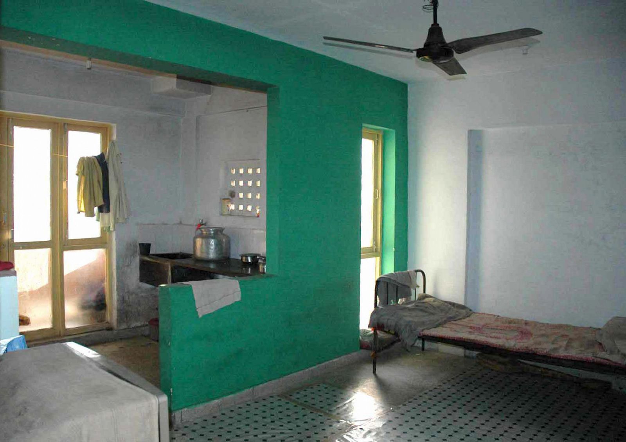- Angola, Uíge
- Bangladesh, Dhaka
- Bangladesh, Sylhet
- Bangladesh, Tanguar Haor
- Brazil, São Paulo
- Chile, Iquique
- Egypt, Luxor
- Ethiopia, Addis Ababa
- Ghana, Accra
- Ghana, Tema
- Ghana, Tema Manhean
- Guinee, Fria
- India, Ahmedabad
- India, Chandigarh
- India, Delhi
- India, Indore
- India, Kerala
- India, Mumbai
- India, Nalasopara
- India, Navi Mumbai
- Iran, multiple
- Iran, Shushtar
- Iran, Tehran
- Italy, Venice
- Kenya, Nairobi
- Nigeria, Lagos
- Peru, Lima
- Portugal, Evora
- Rwanda, Kigali
- Senegal, Dakar
- Spain, Madrid
- Tanzania, Dar es Salaam
- The Netherlands, Delft
- United Kingdom, London
- United States, New York
- United States, Willingboro
- 2020-2029
- 2010-2019
- 2000-2009
- 1990-1999
- 1980-1989
- 1970-1979
- 1960-1969
- 1950-1959
- 1940-1949
- 1930-1939
- 1920-1929
- 1910-1919
- 1900-1909
- high-rise
- incremental
- low-rise
- low income housing
- mid-rise
- new town
- participatory design
- sites & services
- slum rehab
- Marion Achach
- Tanushree Aggarwal
- Rafaela Ahsan
- Jasper Ambagts
- Trupti Amritwar Vaitla (MESN)
- Purbi Architects
- Deepanshu Arneja
- Tom Avermaete
- W,F,R. Ballard
- Ron Barten
- Michele Bassi
- A. Bertoud
- Romy Bijl
- Lotte Bijwaard
- Bombay Improvement Trust
- Fabio Buondonno
- Ludovica Cassina
- Daniele Ceragno
- Jia Fang Chang
- Henry S. Churchill
- Bari Cobbina
- Gioele Colombo
- Rocio Conesa Sánchez
- Charles Correa
- Freya Crijn
- Ype Cuperus
- Javier de Alvear Criado
- Coco de Bok
- Jose de la Torre
- Junta Nacional de la Vivienda
- Margot de Man
- Jeffrey Deng
- Kim de Raedt
- H.A. Derbishire
- Pepij Determann
- Anand Dhokay
- Kamran Diba
- Jean Dimitrijevic
- Olivia Dolan
- Youri Doorn
- Constantinus A. Doxiadis
- Jane Drew
- Jin-Ah Duijghuizen
- Michel Écochard
- Carmen Espegel
- Hassan Fathy
- Federica Fogazzi
- Arianna Fornasiero
- Manon Fougerouse
- Frederick G. Frost
- Maxwell Fry
- Lida Chrysi Ganotaki
- Yasmine Garti
- Mascha Gerrits
- Mattia Graaf
- Greater London Council (GLC)
- Anna Grenestedt
- Vanessa Grossman
- Marcus Grosveld
- Gruzen & Partners
- Helen Elizabeth Gyger
- Shirin Hadi
- Anna Halleran
- Francisca Hamilton
- Klaske Havik
- Katrina Hemingway
- Dirk van den Heuvel
- Jeff Hill
- Bas Hoevenaars
- S. Holst
- Maartje Holtslag
- Housing Development Project Office
- Genora Jankee
- Michel Kalt
- Anthéa Karakoullis
- Hyosik Kim
- Stanisław Klajs
- Stephany Knize
- Bartosz Kobylakiewicz
- Tessa Koenig Gimeno
- Mara Kopp
- Beatrijs Kostelijk
- Annenies Kraaij
- Aga Kus
- Sue Vern Lai
- Yiyi Lai
- Isabel Lee
- Monica Lelieveld
- Jaime Lerner
- Levitt & Sons
- Lieke Lohmeijer
- Femke Lokhorst
- Fleur A. Luca
- Qiaoyun Lu
- Danai Makri
- Isabella Månsson
- Mira Meegens
- Rahul Mehrotra
- Andrea Migotto
- Harald Mooij
- Julie Moraca
- Nelson Mota
- Dennis Musalim
- Timothy Nelson Stins
- Gabriel Ogbonna
- Federico Ortiz Velásquez
- Mees Paanakker
- Sameep Padora
- Santiago Palacio Villa
- Antonio Paoletti
- Caspar Pasveer
- Casper Pasveer
- V. Phatak
- Andreea Pirvan
- PK Das & Associates
- Daniel Pouradier-Duteil
- Michelle Provoost
- Pierijn van der Putt
- Wido Quist
- Frank Reitsma
- Raj Rewal
- Robert Rigg
- Robin Ringel
- Charlotte Robinson
- Roberto Rocco
- Laura Sacchetti
- Francisco Javier Sáenz de Oiza
- Ramona Scheffer
- Frank Schnater
- Sanette Schreurs
- Tim Schuurman
- Dr. ir. Mohamad Ali Sedighi
- Sara Seifert
- Zhuo-ming Shia
- Geneviève Shymanski
- Manuel Sierra Nava
- Carlos Silvestre Baquero
- Mo Smit
- Christina Soediono
- Joelle Steendam
- Marina Tabassum
- Brook Teklehaimanot Haileselassie
- Kaspar ter Glane
- Anteneh Tesfaye Tola
- Carla Tietzsch
- Fabio Tossutti
- Paolo Turconi
- Burnett Turner
- Unknown
- Frederique van Andel
- Ties van Benten
- Hubert van der Meel
- Anne van der Meulen
- Anja van der Watt
- Marissa van der Weg
- Jan van de Voort
- Cassandre van Duinen
- Dick van Gameren
- Annemijn van Gurp
- Mark van Kats
- Bas van Lenteren
- Rens van Poppel
- Rens van Vliet
- Rohan Varma
- Stefan Verkuijlen
- Pierre Vignal
- Gavin Wallace
- W.E. Wallis
- Michel Weill
- Julian Wijnen
- Ella Wildenberg
- V. Wilkins
- Alexander Witkamp
- Krystian Woźniak
- Hatice Yilmaz
- Haobo Zhang
- Gonzalo Zylberman
- Honours Programme
- Master thesis
- MSc level
- student analysis
- student design
- book (chapter)
- conference paper
- dissertation
- exhibition
- interview
- journal article
- lecture
- built
Sangharsh Nagar
PK Das & Associates
Mumbai is both the financial capital of India and its largest city. The city’s planning authorities are faced with the enormous task of accommodating Mumbai’s ever-increasing urban poor population. At present more than half of Mumbai’s 12.5 million inhabitants live in informal settlements or slums. Over the years, several policies have evolved to tackle the proliferation of slums, starting with the Slum Clearance Act of 1956 right up to the current Slum Redevelopment Scheme (SRS) of 1995, which marks a fundamental shift in the role of the state towards mass housing. Rather than investing itself, the supply of affordable housing in the city has since been primarily handed over to the private sector with the state itself acting merely as a facilitator in the process. In this scheme, eligible families living in recognized slums are rehoused on existing plots by the private developer in exchange for a portion of the land and higher construction rights that can be used to build new market housing. However, being a developer-centric scheme, each family is given a fixed 22.5 m2 housing unit in a high-rise tenement often with drastically inadequate light or ventilation. Moreover, by ignoring the existing living patterns of such communities and the social amenities that they so crucially require, a majority of these projects have done little to improve the living conditions of the urban poor in the city.
Sangharsh Nagar, built in the northern suburb of Chandivali by the Mumbai-based architecture firm of PK Das & Associates, is an alternative to this. Measuring a total of 34 ha, Sangharsh Nagar was designed to accommodate more than 18,000 families that were forcibly evicted from their homes in a settlement in Sanjay Gandhi National Park as a part of the city’s slum clearance scheme in 1995. However, being a slum rehabilitation project, the architects had to provide each family with the stipulated 25 m2 of space at an overall density of more than 500 dwellings per hectare. Rather than the typical rubber-stamping that characterises most such rehabilitation schemes, however, Das attempted to develop a neighbourhood where clusters of ground-plusseven- storey buildings are intertwined with much needed social infrastructure such as schools, hospitals, playgrounds and other community facilities.
Essentially, the scheme revolves around the design of a pada (cluster). Each pada accommodates about 550 houses along with small-scale social amenities such as a society office, crèches, a women’s centre and other common facilities. At the heart of each cluster lies a central court that serves as the common open space for that pada. The buildings (of which there are four basic types) that overlook these open courts are always accessed by a baithak (an informal meeting place), and consist of a central circulation core around which five to seven housing units are placed to optimize costs. All housing units within these are similar in layout and comprise a single room (that serves as both the bedroom and living space), kitchen, balcony and toilet with adequate access to light and ventilation – essential requirements in the hot and humid climate of Mumbai.
At the larger scale, three such clusters form a wadi (sector). These wadis are linked together by internal streets that were intended to be lined with social amenities of a more public nature such as markets, banks, post offices and commercial shops that would help tie together the entire scheme as a whole.
Sadly, the project has not been completed fully according to the architect’s original plans. Built with the help of the Government of Maharashtra and the Nivara Hakk Welfare Centre, Sangharsh Nagar was supposed to house some 18,362 families, 14 schools, two medical centres, 180 balwadis (nursery schools), 180 welfare centres, 800 shops, two community halls and four religious institutions in addition to a number of playgrounds and a large, 1.6-ha maidan (public open space) that would serve as the entire scheme’s central meeting and recreational space. Today, only about half the scheme has been realized and the remaining land has been rubber stamped with the kind of tenements that generally get built under the Slum Rehabilitation Scheme elsewhere in the city.
While this makes it difficult to prove whether the architects intentions would have been truly successful, Sangharsh Nagar is noteworthy because of its size, but also for its unconventional approach towards rehabilitating such communities by planning and building at the scale of an entire neighbourhood.
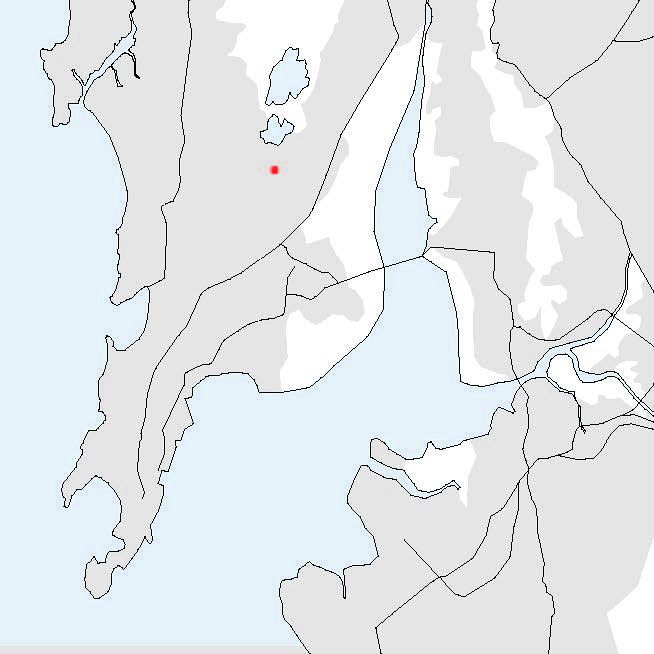
Drawing: © TU Delft, Delft Architectural Studies on Housing (DASH)
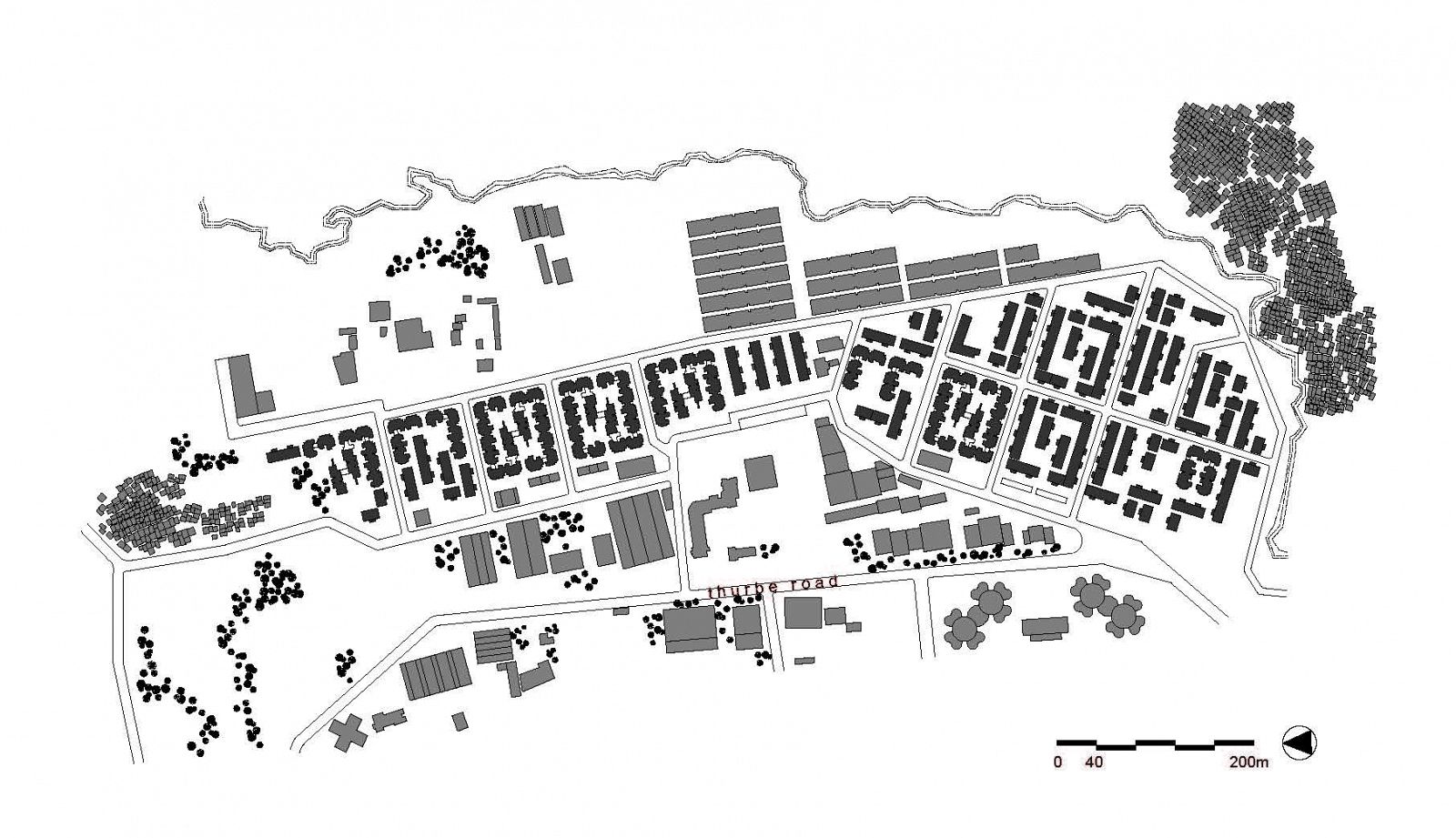
Drawing: © TU Delft, Delft Architectural Studies on Housing (DASH)
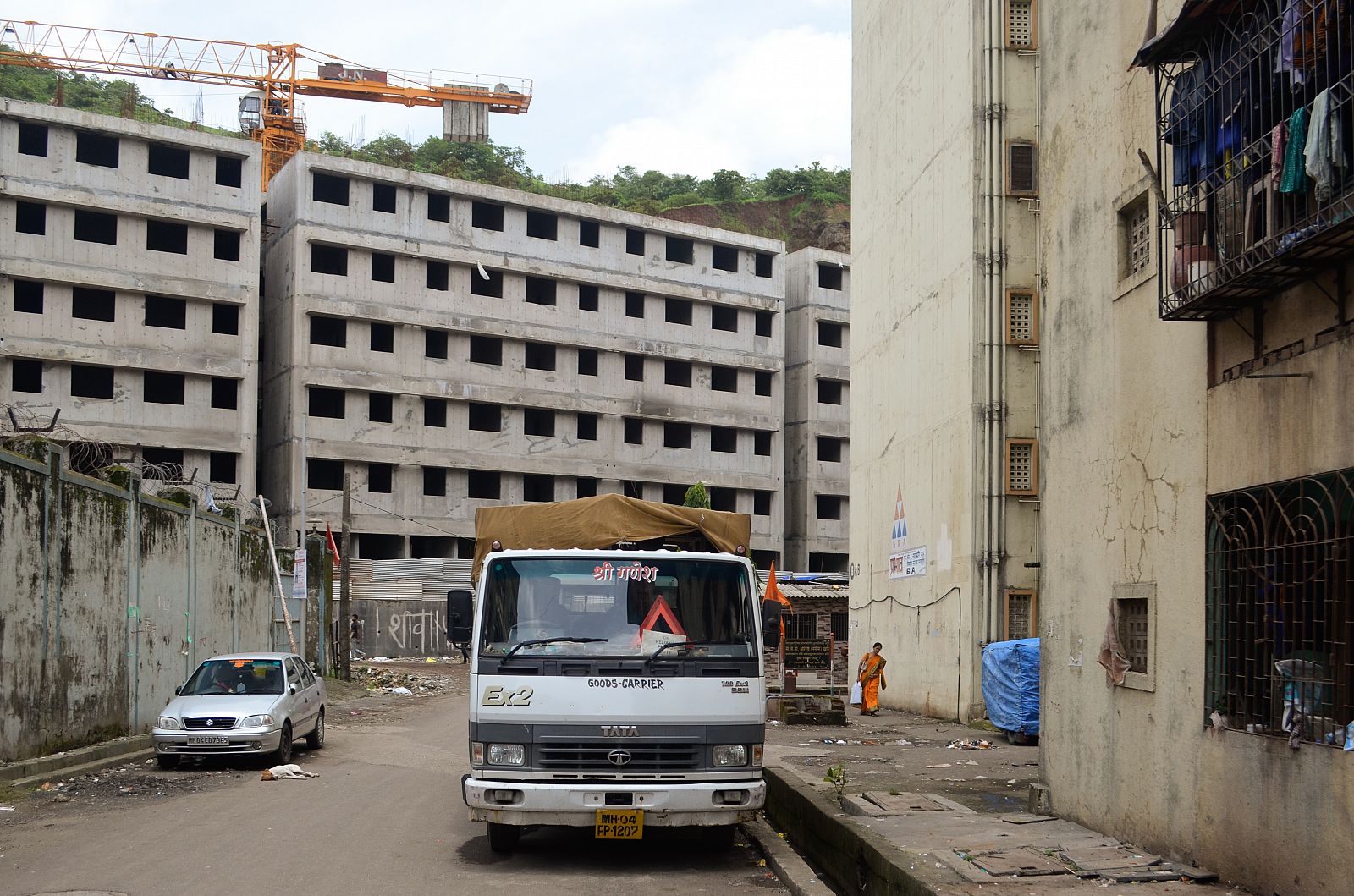
Photo: © Rohan Varma
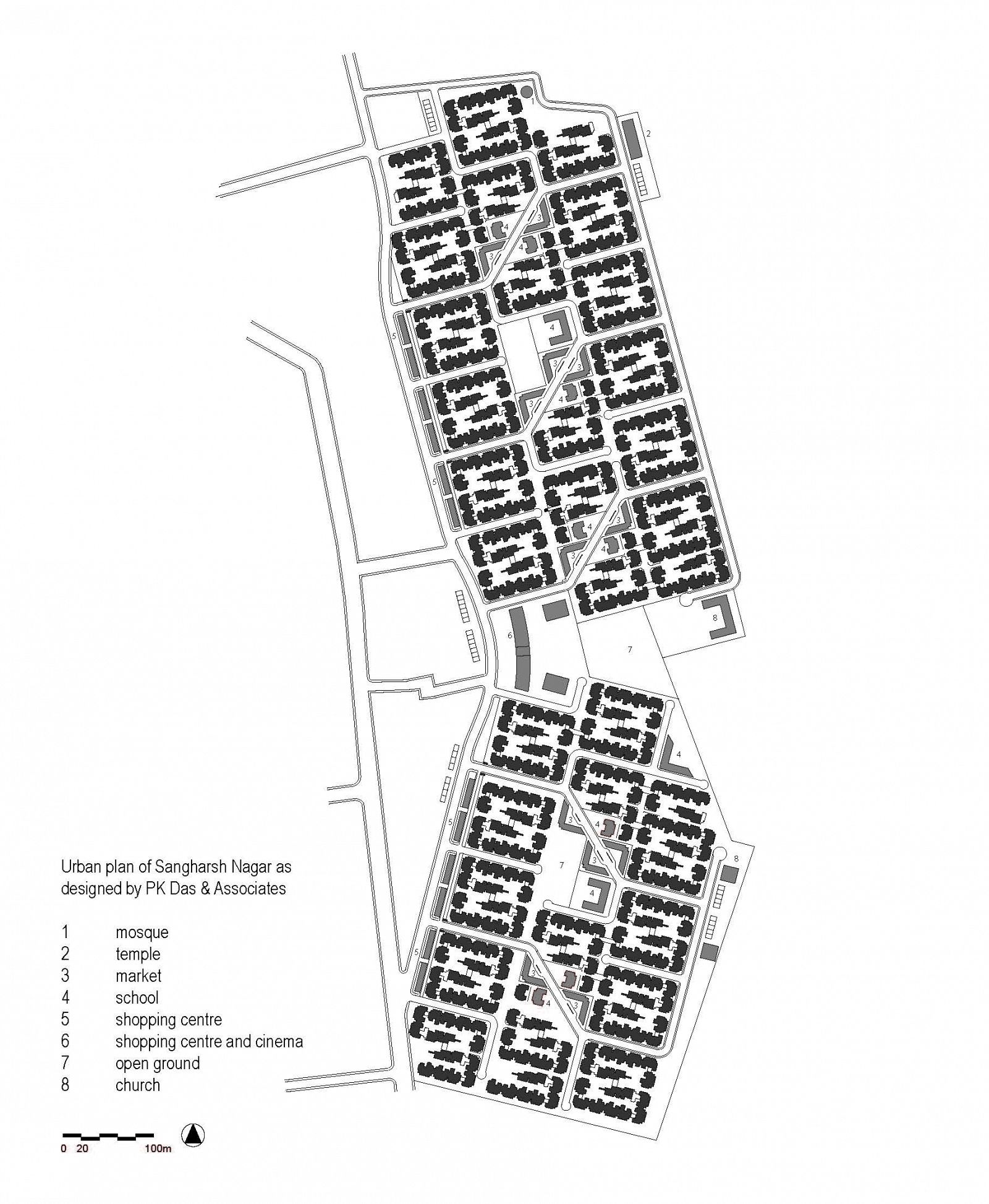
Drawing: © TU Delft, Delft Architectural Studies on Housing (DASH)
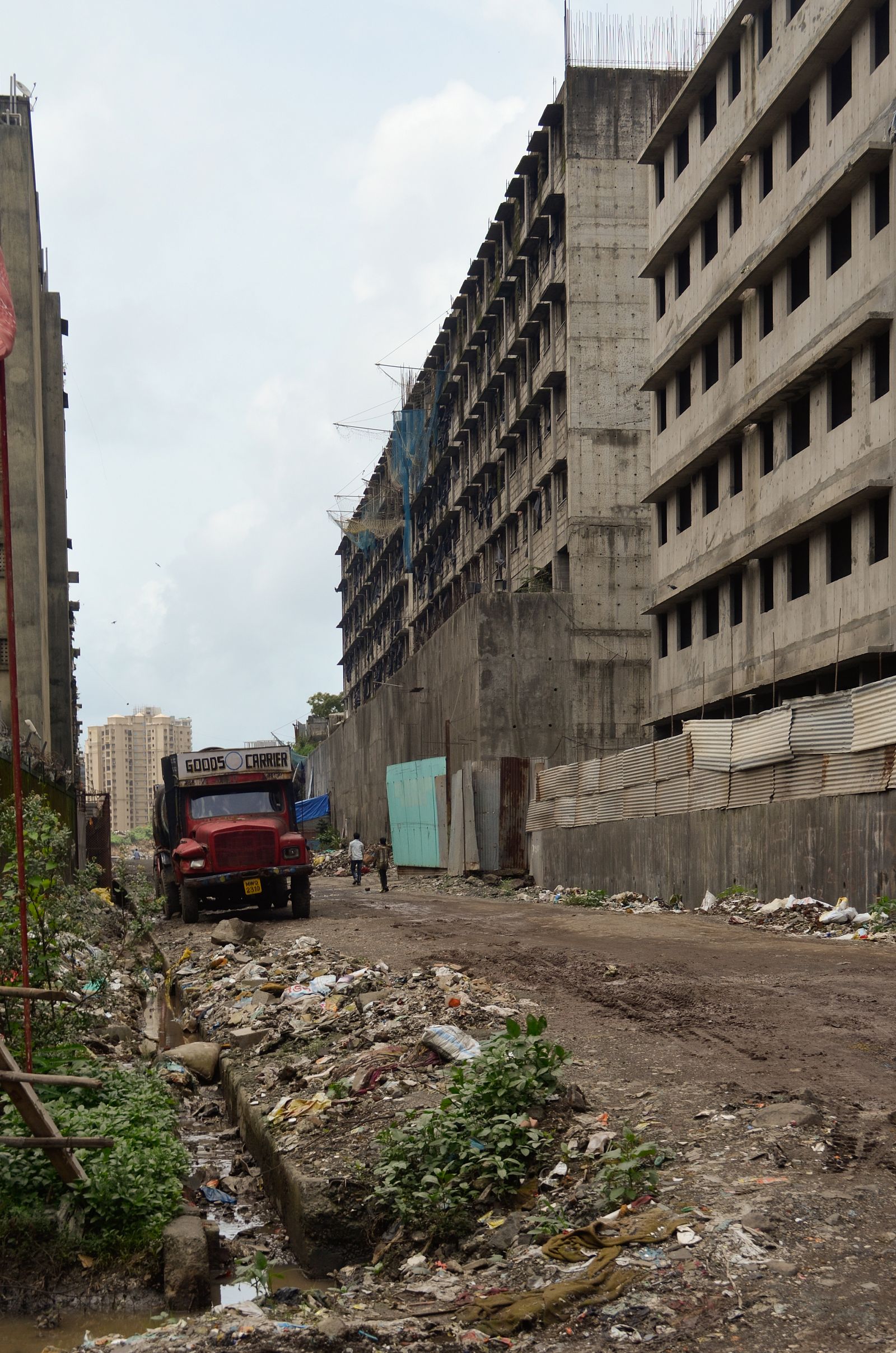
Photo: © Rohan Varma
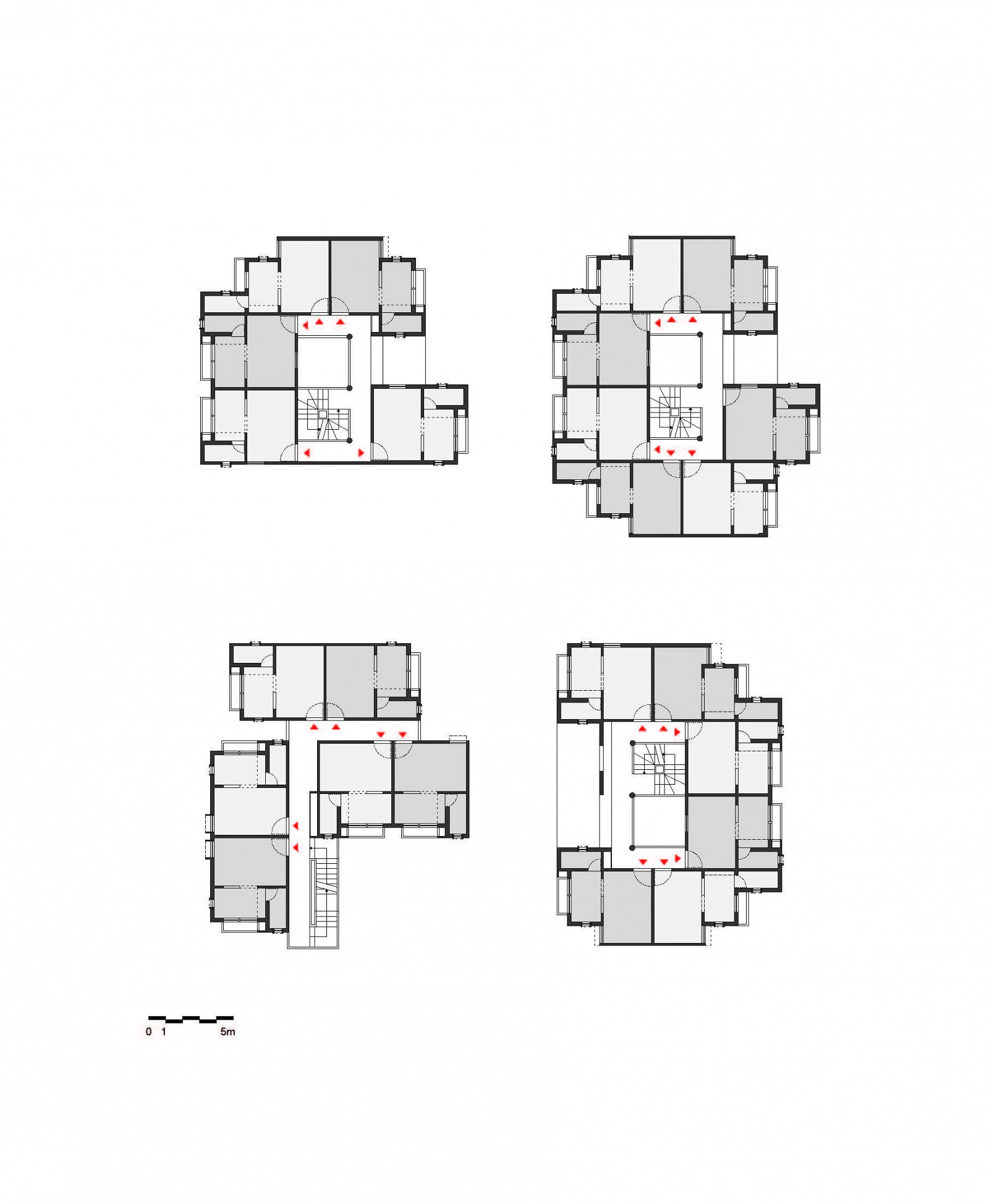
Drawing: © TU Delft, Delft Architectural Studies on Housing (DASH)
