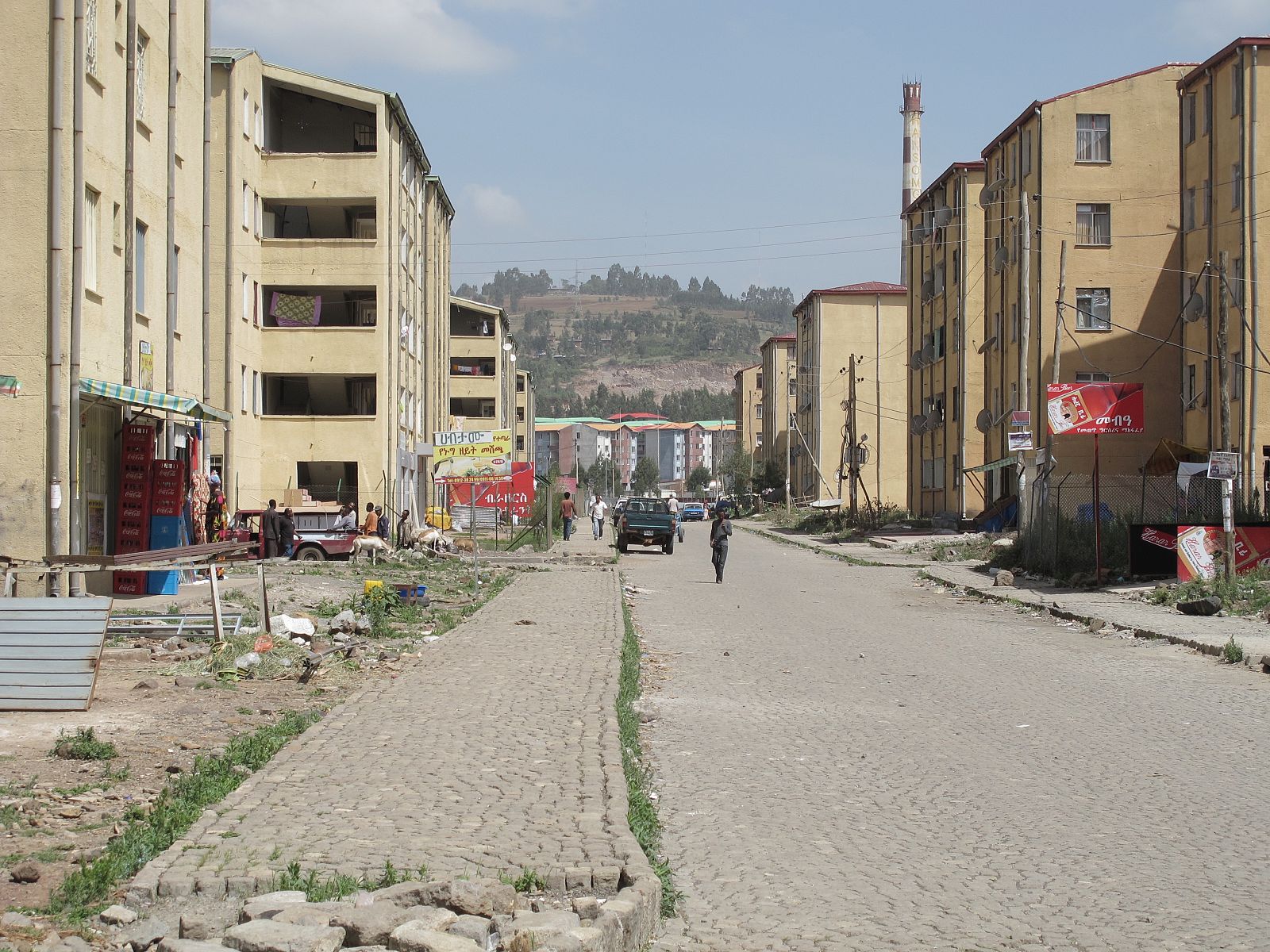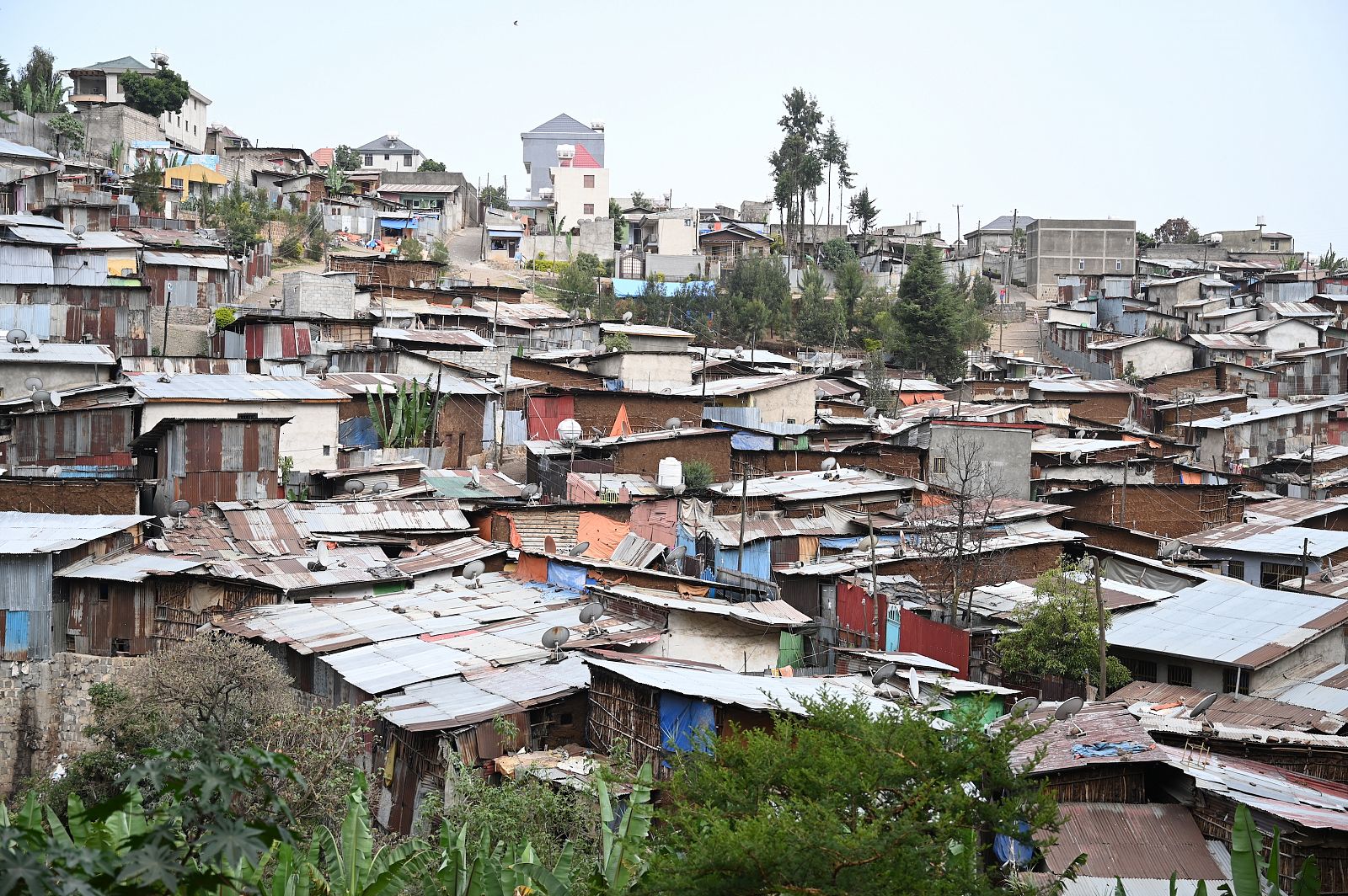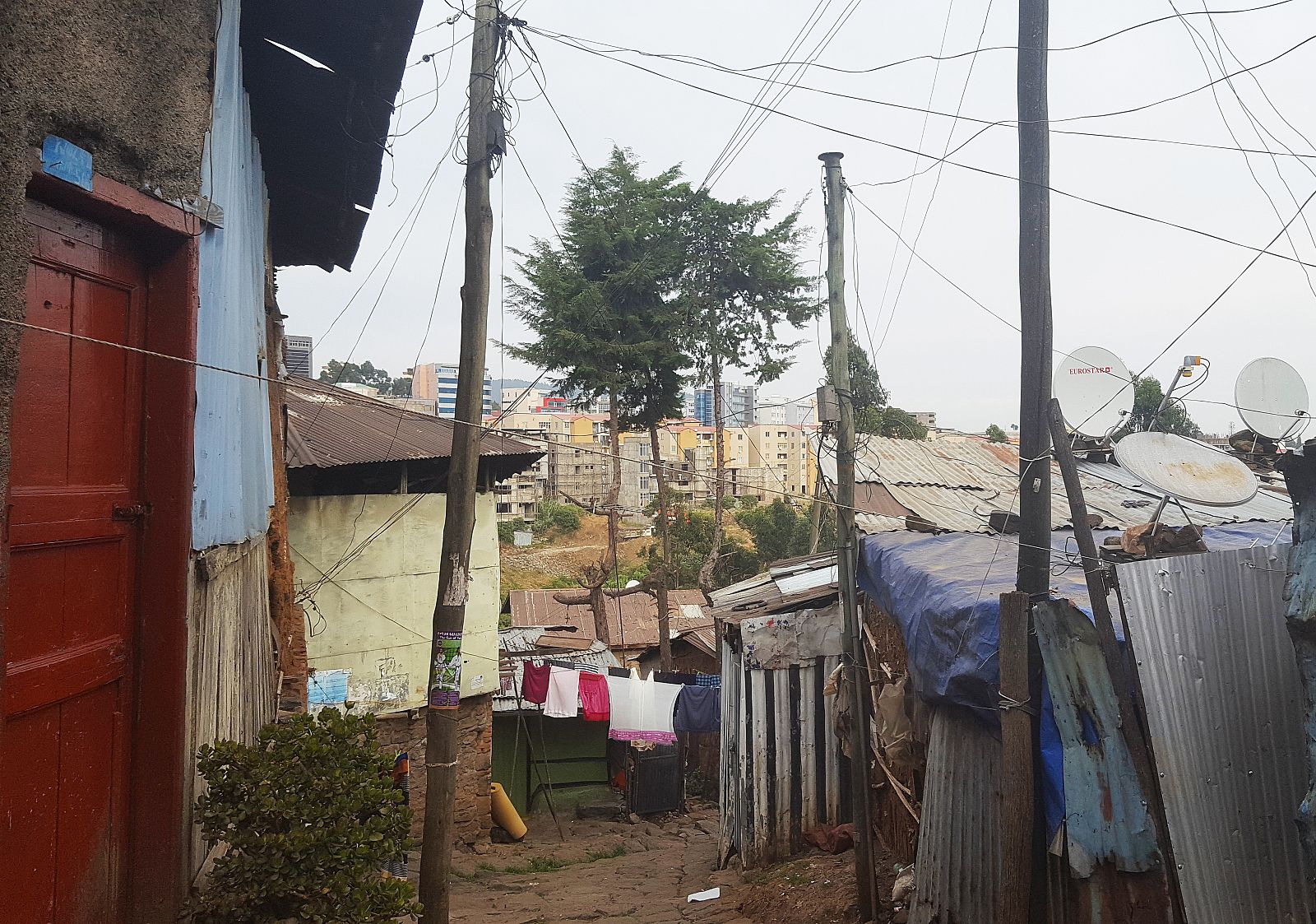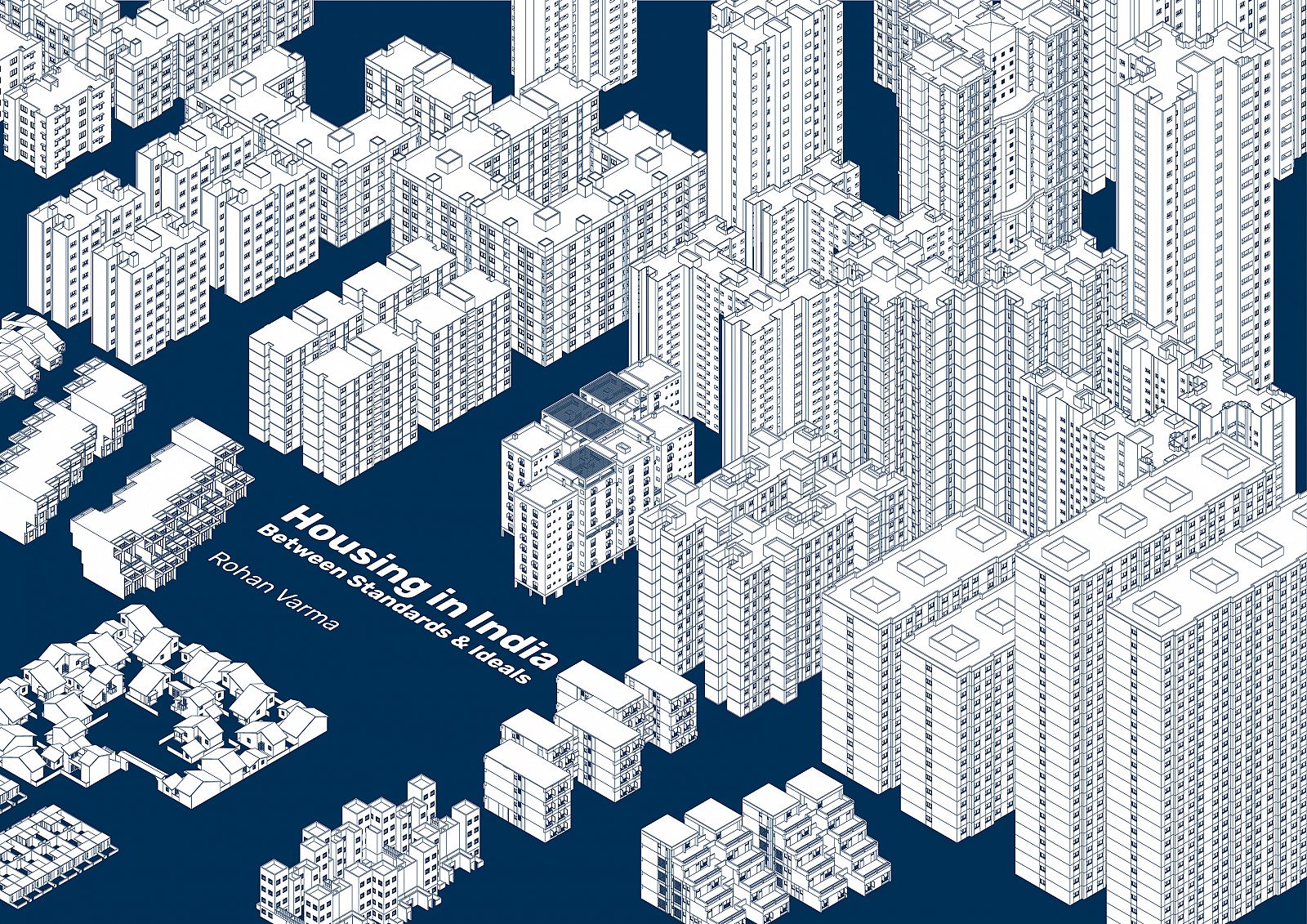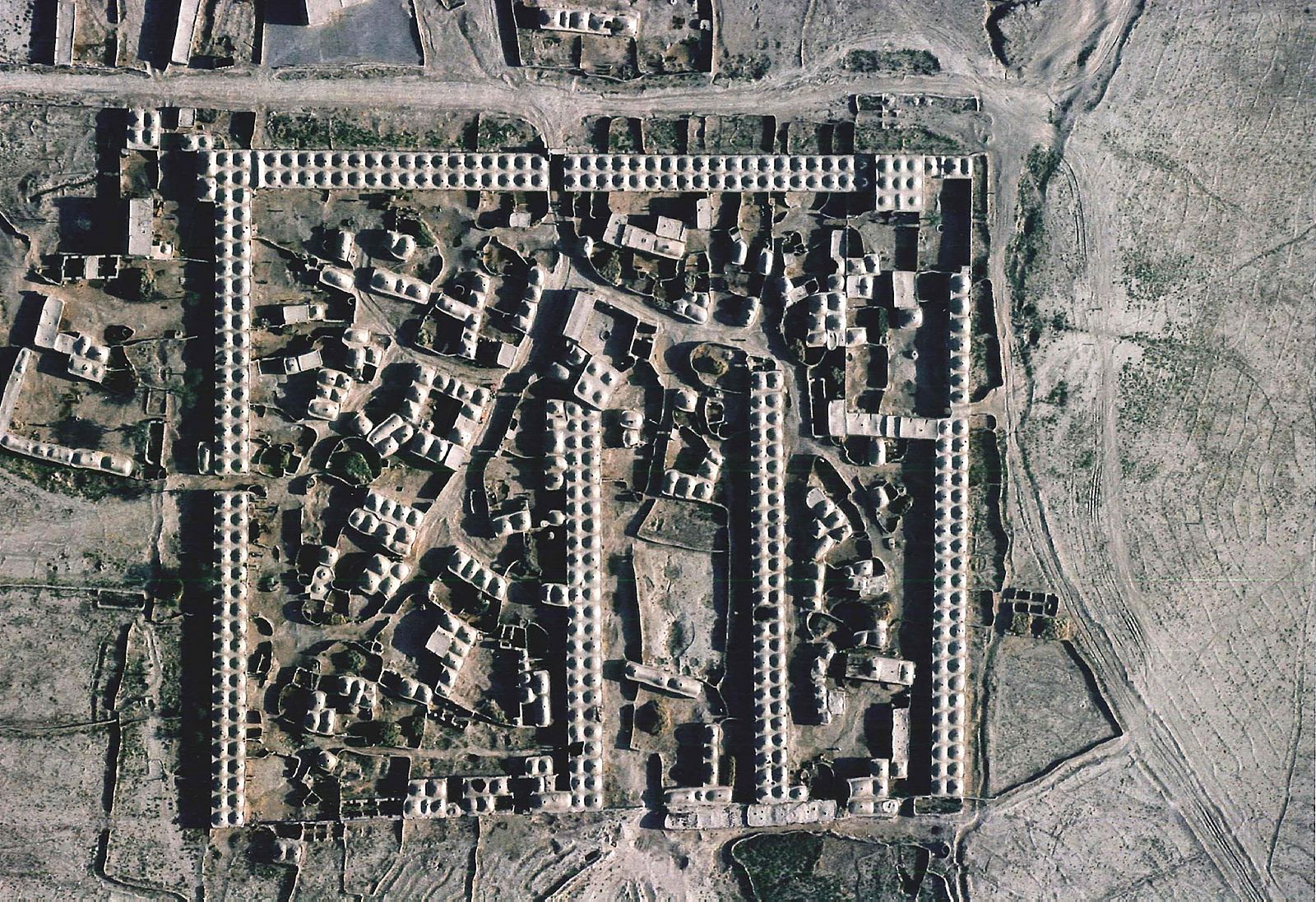- Research
- Research Projects
- PhD Research
RESEARCH STAFF
Since 2002, Addis Ababa’s urban resettlement programme has primarily focused on short-term efficiency (speed and affordability), which resulted in housing policies and design-decisions that have produced problematic living conditions. Development induced resettlement demands a holistic approach based on an understanding of patterns of inhabitation and processes of community engagement. This is challenging, because of the shortage of socio-spatial analyses, and lack of actionable information that can be adopted by local actors. The main goal of the project “Addis Ababa Living Lab” is to improve the livelihood of Addis Ababa’s urban dwellers using transdisciplinary approaches of analysis, planning and design. Accurate understanding of social, economic and technological needs and enhanced community participation is crucial. To achieve this goal, a contextually new co-creation model will be used – engaging a local university (EiABC), government agencies (i.e. Federal Housing Corporation), an NGO, local and international design and planning practitioners, and a local dwellers’ community. The research will use tools and methods such as geomatics and visual ethnography in site surveys, life-cycle-assessment (LCA) to quantify buildings’ sustainability performance, and Societal Cost Benefit Assessment studies (SCBA). This project will produce a policy paper, an actionable framework and build a pilot project on a test site as experiment and feedback loop. These research outputs will be used to impact decisions, for education and upscaling. The project positively contributes to several SDG’s (sustainable cities, good health & well-being, education, clean water & sanitation, decent work & economic growth) and generates knowledge and tools to prevent negative feedbacks.
CONSORTIUM
Brook Teklehaimanot Haileselassie
This research investigates dwelling culture in relation to housing conditions in the city of Addis Ababa. A thriving young city, pressed with challenges caused by high rates of urbanization, is struggling to provide affordable housing that is spatially and socially relevant. Within this investigation, spatial culture on dominant housing conditions is ethnographically studied through layers of spatial practices and informed by economic and socio-cultural forces that are used as lenses to perceive dwelling patterns. The research recognizes that housing development is not the mere act of producing dwelling units but making places for inclusion, productivity, and cohesion, which means acknowledging that planning and design should be based on a comprehensive understanding of the context in terms of ownership, appropriations, social interaction, income generation, and conviviality. The project aims to build a catalog of patterns of inhabitation through the morphological mapping of urban clusters and a comparative analysis among eight housing developments in Addis Ababa: Indigenous neighborhoods (“sefers”), Urban upgrading, extra-legal settlements, aided self-help housing, serviced land, urban resettlement, urban redevelopment, and urban extension. The catalog is targeted to unveil dwelling patterns, both emergent and endogenous, at the scale of the dwelling as well as the cluster.
[figure xxx]
This research investigates the many challenges resulting from large-scale urban redevelopment projects which have displaced more than 25,000 households in Addis Ababa. Arguing the importance of considering city making as a continuous process that involves contributions of various actors in the planning, implementation, and management in a cyclic manner, the research explores the integrated processes that should be articulated to guarantee sustainable outcomes. This should take into account different phases of urban redevelopment-displacement-resettlement processes, reviewing the legislative, institutional and planning frameworks as well as processes and levels of participation of the various stakeholders, particularly those directly affected by redevelopment-induced displacement. With recognition of how current debates on the issue primarily focus on the effects of relocation rather than the factors leading to those effects, the dissertation looks into the relationship between the unintended outcomes and the unsustainable practices in the planning and implementation, particularly in the area of inclusive decision-making. The final output of this study will serve as a valuable resource for public leaders, policy makers, advisors, practicing professionals, academia, and other members of society who are involved in the pursuit of a more sustainable urban development.
Stretching between meeting global development goals that uphold social welfare and local needs and demands for compatible urbanisation, cities of the global south such as Addis Ababa are undergoing massive reconstruction. Currently, mass production approaches, that do not recognise contextual variables that could generate necessary qualities, has resulted in a redundant application of limited options and loss of local identities. The low-density urban quarters that are characterized by inclusive urban places that allow sharing of resources and sustainable development, offering equitable opportunities to dwellers of different walks of life are being replaced by strong social and functional structures of segregation.
By taking housing as a protagonist agent of urbanisation and understanding physical and spatial patterns of coexistence of different uses, social classes and cultural and ethnic identities in the city of Addis Ababa, this research attempts to investigate densification methods, tools, principles and guidelines that recognize coexistence and inclusivity in the inner core of Addis Ababa standing critically against the current urbanization trend that eliminates significant genes of the city and devalues the need for places of constructive coexistence.
The housing crisis in India has reached critical proportions. With an urban housing shortage of nearly 18 million units as of 2011, close to 100 million urban dwellers in the country today lack access to adequate and affordable shelter. Recognizing this clear and present crisis, the current government chaired by Narendra Modi announced in 2015 an ambitious nation-wide housing programme under the rubric of “Housing for All”. With promises to build 20 million urban units between 2015 and 2022, this programme, although populist in nature, signalled the return of housing as a key component of a national political agenda for the first time since the introduction of neoliberalism in the early 1990s. Yet, despite these grand plans, ground realities tell quite a different story. Three years into the programme only a paltry 150,000 odd units have been built. Moreover, much of this is in the form of standardized high-rise high-density tower blocks that often prove unresponsive to the social and cultural practices of the people who inhabit them. These schemes stand in sharp contrast to the inventive housing projects that were developed under Nehru’s socialist leadership. The main reason for this paradigm shift can be attributed to the adoption of neoliberal economic and political ideologies, that of course, also resulted in a change of patronage. With the state now largely devolving their responsibilities to the private sector for the building of low-cost housing, housing in India today is designed and built more for their ‘exchange-value’, rather than their ‘use-value’.
What this research sets out to investigate is the potency of design as a tool in addressing the growing inequalities in a rapidly urbanizing and transforming society like that of India’s. While the current context has thwarted the role of design from meaningfully engaging with such issues, India’s past housing policies also exhibit a rich tradition of experimentation in affordable housing that ranges from government-led mass housing schemes to the development of community-led initiatives and housing cooperatives. By focusing on agencies of housing design and delivery set against the background of India’s past and current housing policies, and by learning from lessons one can find in the process, the research intends to find alternatives to the current private developer-led schemes that have been the dominant model of production since the introduction of neoliberalism in the country.
Focusing on the design of large-scale housing schemes, this doctoral dissertation examines the extent to which the architecture of dwelling was affected by the oil-led geopolitics of the Cold War, and influenced by the modernist logic of architectural design and urban planning in Iran’s period of high-modernisation (1945-1979), as Eskandar Mokhtari termed it. This study questions the influence of the country’s geopolitical position during the Cold War, and its impact on the architecture of dwelling. It shows how a series of experimental housing solutions, initiated by leading Iranian architects mostly educated in the West (Europe and North America) became a physical expression of both the state’s modernisation demands and people’s everyday needs. Finally, it illustrates how the design mechanisms employed by these architects enabled for a continual and constant change and transformation in their proposed housing schemes, and empowered the users of space to designate and establish a set of relations with their living environment.
While this study could be seen as a contribution to the discourse of urban modernisation in Iran, mainly by focusing on the agency of the dweller in the transformation through time of public housing districts in the country, it also aims to address some current issues related to the design and production of public housing. It seems that in the process of housing development, architects and decision-makers with different backgrounds employ two distinct approaches that mostly cannot be resulted in a convergent solution. While this gap between visions and realities of public housing policies and designs might be seen as a universal as well as a common phenomenon, this issue resulted in many critiques on the development of public housing and built environments, in Iran. Iranian architects criticised the government for its top-down housing policies overemphasising the application of industrialised methods for the production of houses, but neglect the importance of people’s socio-cultural practices as well as vernacular patterns of inhabitation for housing design. On the contrary, decision-makers describe housing solutions provided by architects mostly as visionary and inefficient. Accordingly, investigating overlaps between these divergent approaches is of vital importance, as it would foster and promote a dialogue among multiple stakeholders involved in the process of housing development, and illustrate the roles that architects can perform therein. In Iran’s period of high-modernisation, the architecture of dwelling was widely seen as a place to fulfil the state’s ambitious goals of modernisation projects, and simultaneously to resist universalising tendencies. The Iranian Finance and Planning Organisation prepared five distinct Development Plans, where housing for middle and low-income families held a prominent place. Indeed, these Plans projected the national and international socio-political and economic condition of the time that resulted from rural-urban migrations and the demographic changes being seen in Iran. Accordingly, each Plan led to the construction of a series of large-scale housing projects in urban areas. Among these projects, Kuy-e Chaharsad-Dastgah (1946-50), Kuy-e Narmak (1951-58), Kuy-e Kan (1958-64), Kuy-e Ecbatana (1972-92), and Shushtar-Nou (1975-85) were designed and developed as experimental models by leading Iranian architects, to promote and foster a synthesis of Western living standards and Iran’s vernacular patterns of inhabitation.
By investigating these models initiated in three different stages of modernisation in Iran, this dissertation, first, unfolds the processes that created/led to collaboration and negotiation among visions and realities of stakeholders (particularly architects and policy/decision-makers) involved in the production of houses and provision of housing solutions. Then, it shows how the mechanisms employed for the design of these housing schemes enabled for a continual and constant change and transformation.
Finally, this study argues that each of these housing models is embedded with a form of inhabitable voids that could be seen and read as heterotopia, as Michel Foucault defined. In other words, incorporating some local archetypes into the design process of these projects implies and creates a certain type of place that the ‘other’ space would flourish. Accordingly, these heterotopic voids might include a creative potential/characteristic to be perceived as an omnipresent tool from the disciplinary toolbox of architecture that would cater for providing certain forms of relationships among people and with their living environment.
Find the dissertation here
