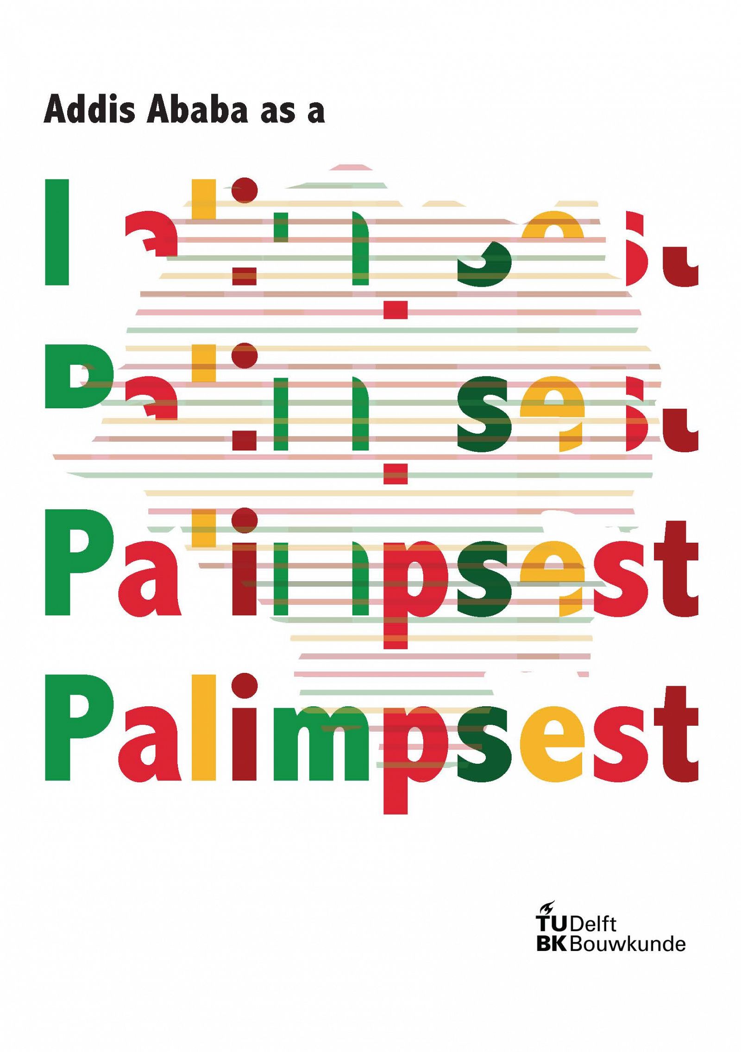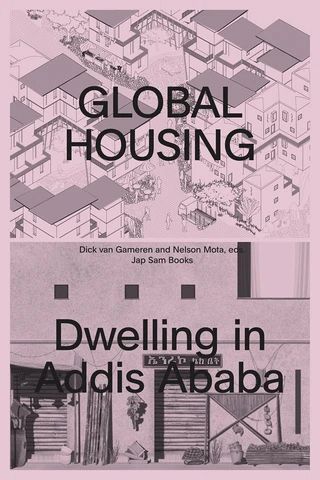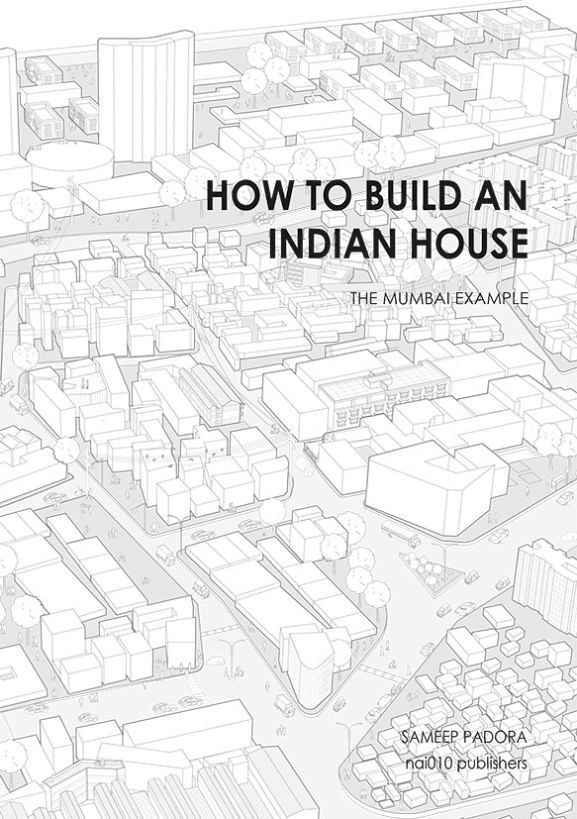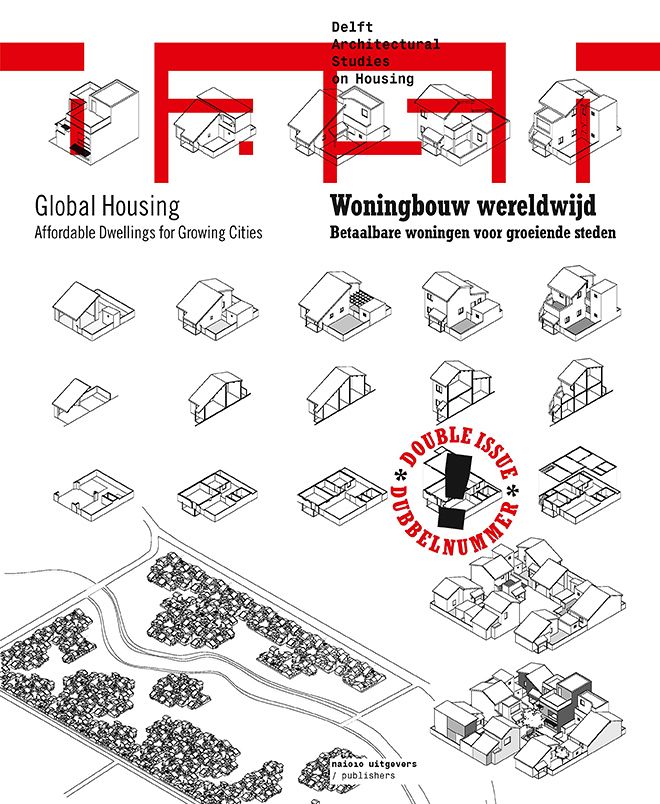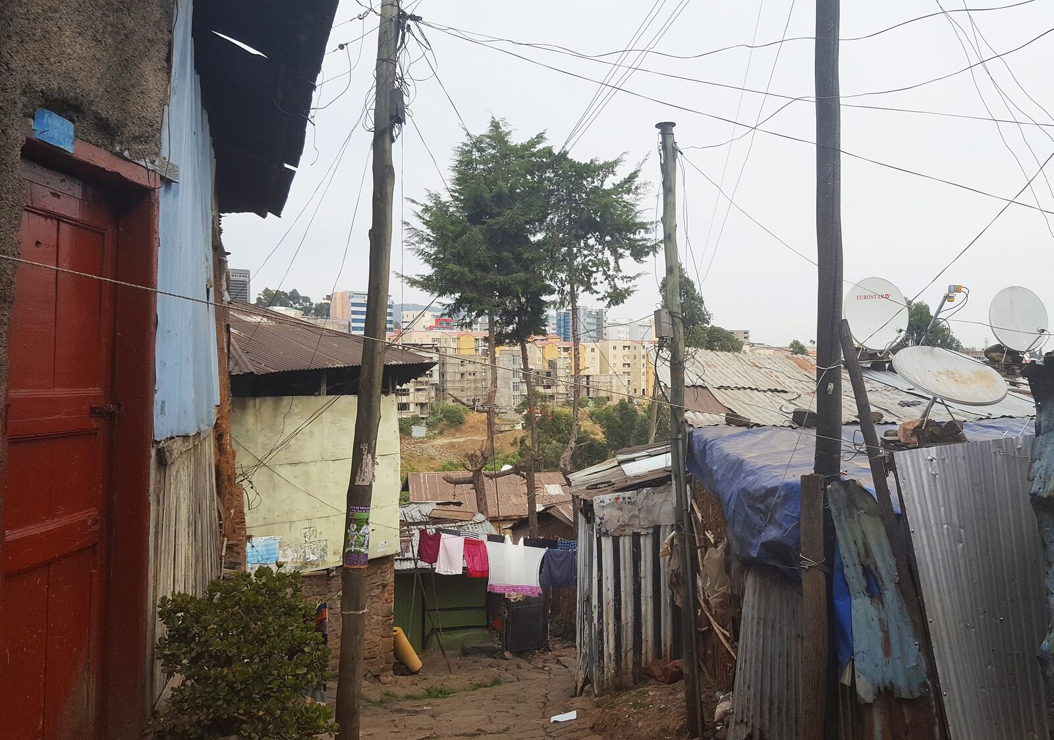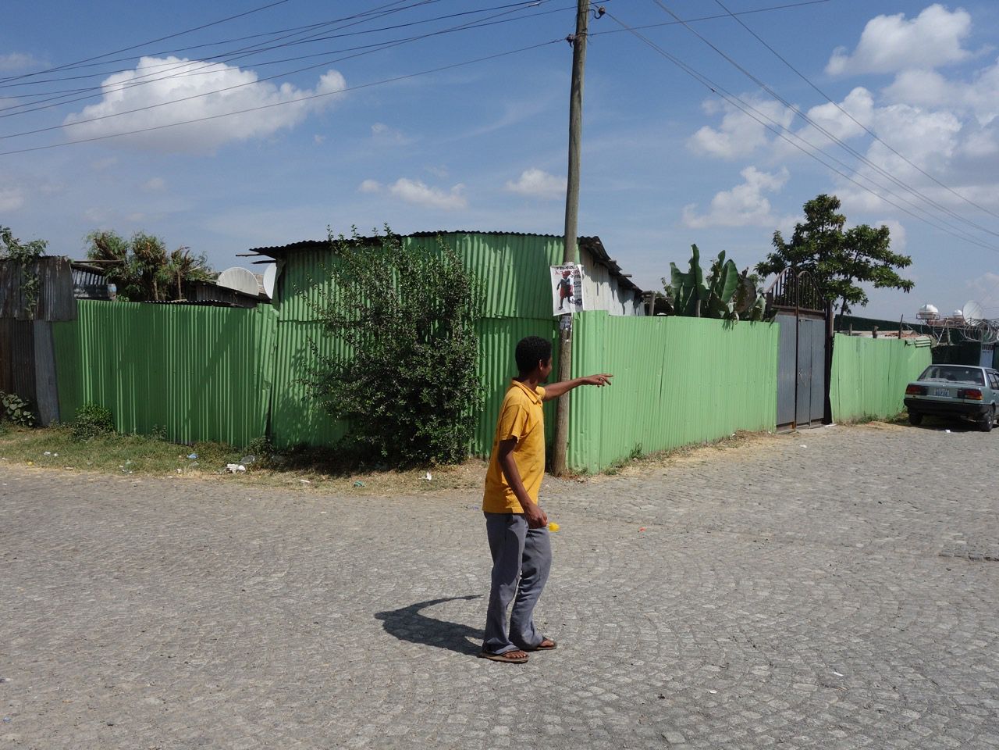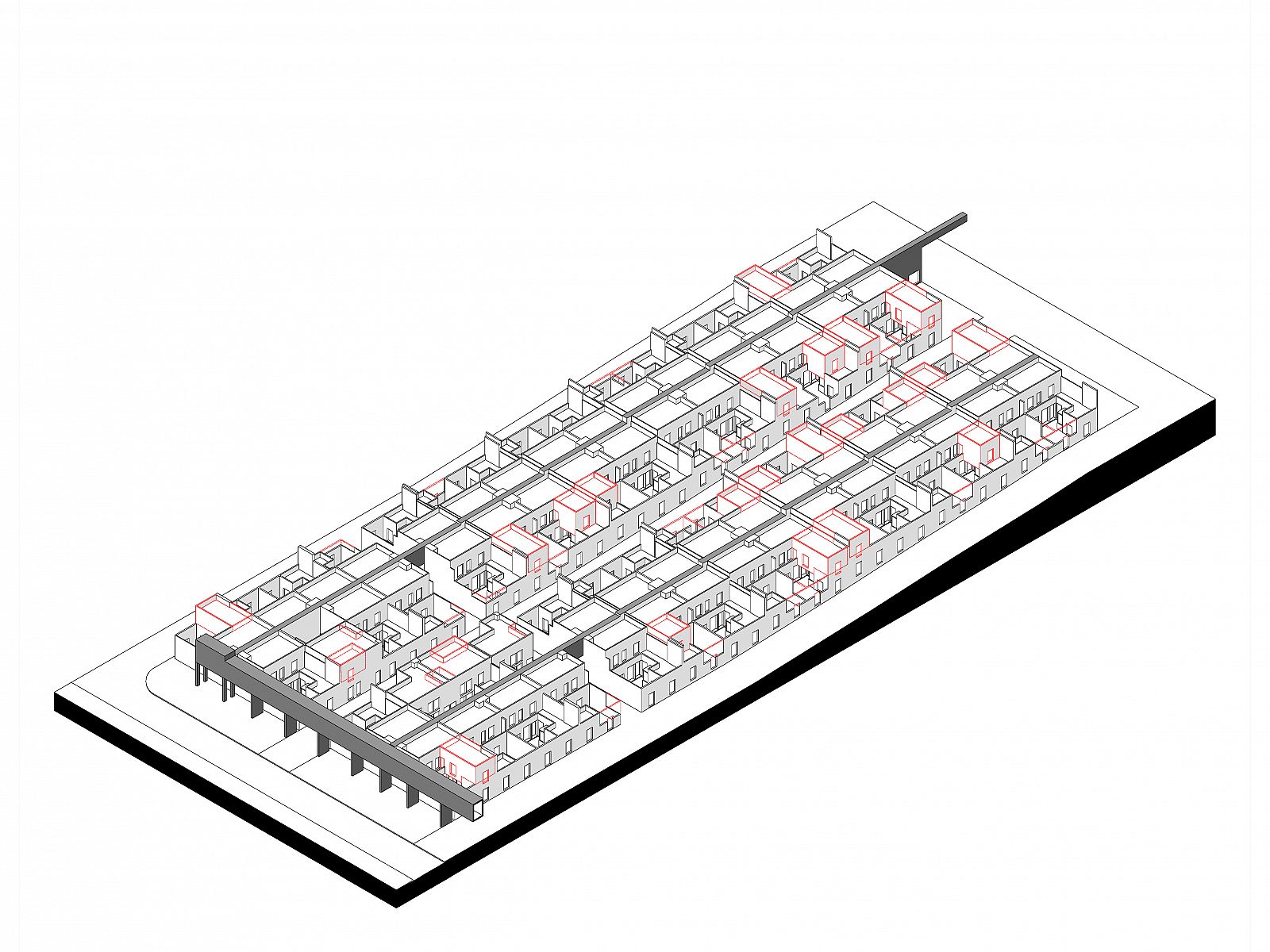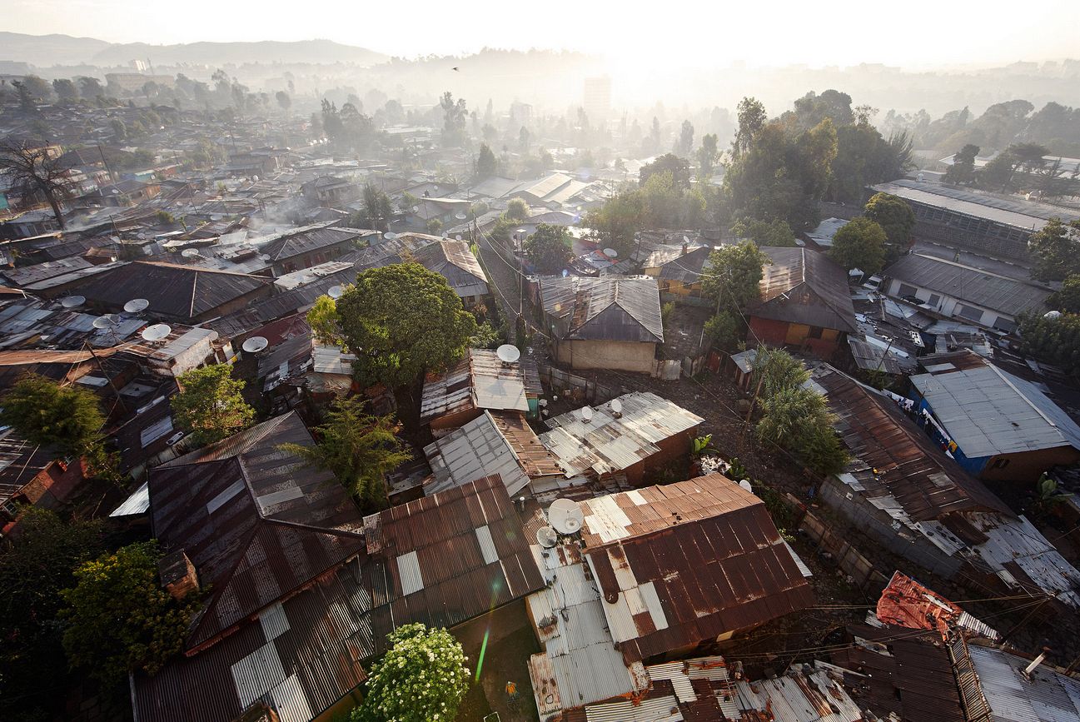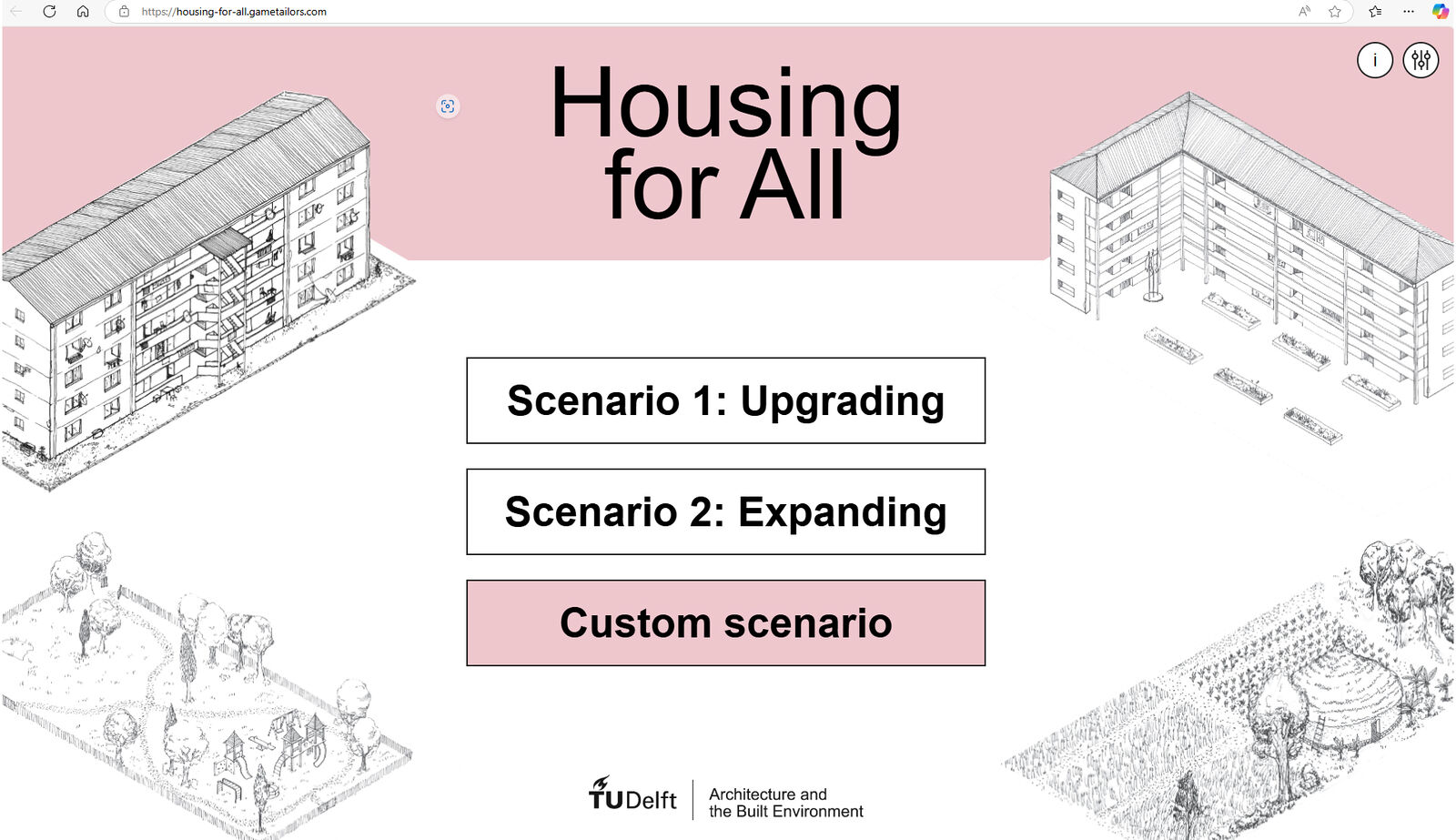- Publications
- Books
- Dissertations
- Articles
- Conference Papers
- Serious Games
The goal of the Global Housing graduation studio is to research and design housing solutions to improve the livelihood of Addis Ababa’s urban dwellers. Combining analysis, planning and design, the participants in this graduation studio are challenged to use multidisciplinary research methods and tools to elaborate design proposals for mass housing as mass welfare. The research outcomes and analytical output compiled in this book have been instrumental to support several
dozens of reflexive and critical design proposals for adequate housing in Addis Ababa.
More than just a compilation of material, we believe the work included in this book is also a contribution to help students, educators, practitioners and policymakers exploring and developing new standards for housing that respond to contemporary ideals of sustainability and inclusivity. Its publication is timely, half-way through the development of the research project ’Addis Ababa Living Lab: Creating Resilient Dwelling Clusters for Urban Resettlement in Addis Ababa, Ethiopia’, a partnership between TU Delft, EiABC, Ethiopia’s Federal Housing Corporation,
RAAS architects and Mecanoo Architecten.
We hope this book and the several dozens of graduation projects developed by the participants in the Global Housing graduation studio, supported by a vast number of Ethiopian students and educators, will contribute to frame the
development of a key outcome of the Addis Ababa Living Lab: a pilot project for a housing settlement to be built in Addis Ababa, designed collaboratively by RAAS Architects (Addis Ababa) and Mecanoo Architecten (Delft). This pilot project will play an important role advancing design solutions that go beyond housing approaches mainly focused on efficiency, aiming essentially to deal with the quantitative side of the housing question. Instead, we trust this book will contribute to support the pilot project, advancing ideas for the design of housing that takes into consideration well-being, sustainability and the resilience of communities.
Global Housing: Dwelling in Addis Ababa brings together essays and architectural projects that discuss housing as a key component in the social and urban development of Addis Ababa, the capital city of Ethiopia. Over the last two decades the urban landscape of Addis Ababa has been changing at a fast pace, with disruptive consequences for the physical and social fabric of the city. Housing has been one of the key factors for this transformation, affecting job creation, craftsmanship, social and spatial equity, and dwelling practices, to name but a few.
The edited volume brings together twelve architectural projects developed by graduation students from TU Delft’s Global Housing educational program that explore alternative approaches to housing design, dwelling on the challenges brought about by Africa’s urban revolution.
Divided into two sections, this richly illustrated book offers reflections on the city of Addis Ababa, its different types of traditional and contemporary housing and its recent evolution in Part 1; and portfolios of the projects designed by the students enrolled in the program in Part 2. Each portfolio is structured around a theme or issue encountered by the participants in the studio, which is developed upon in a short study. A final essay based on interviews conducted with local actors and examining the challenges set by the city’s rapid urbanization concludes this fascinating contribution to innovative architectural thought in an increasingly urbanized world.
Live stream of book launch at Venice Biennale 2021
How to Build an Indian House focuses on one of Mumbai’s and India’s perennial and most daunting questions: mass housing. It documents, analyses and represents robust examples of different housing types in the city. Along with the documentary drawings and photographs, Sameep Padora developed a series of analytical models in order to understand spatial organization and infrastructure in residential building typologies.
This documentation is particularly pertinent today, given the critical need to address the issue of housing in India. Since this subject is of immense interest to professionals and students alike, the cases studied here range from residential typologies in Mumbai, such as the chawls (originally workers’ housing that has morphed into vibrant communities), to more hybrid examples such as the Swadeshi Market, which demonstrates an interesting multiuse building. These Mumbai typologies challenge architects, planners and designers to test their imagination in thinking about affordable housing.
The publication is a handbook for academics as well as practitioners: designers could use it to compare and discern efficiencies and various ratios that can inform the process of other design exercises.
In emerging economies all over the world, massive urbanization leads to an acute need of affordable housing. DASH Global Housing is a special double issue focused on architectural and urban planning models implemented to face this challenge worldwide.
DASH explores the tension between the required mass production and solutions tailored to local circumstances. The emphasis is both on the design of the individual dwelling and the city as a whole. What makes a good, compact dwelling? How can new megacities do justice to the existing social and economic structures, to local production methods and the individual wishes of residents?
Experts from the Netherlands and abroad shed light on this global phenomenon. This issue includes articles by Dick van Gameren, Tom Avermaete and Helen Gyger and interviews with Charles Correa and Go West. The plan documentation includes projects by Jaime Lerner in Angola, PK Das in India and Kamran Diba in Iran as well as historical examples from Great Britain and North America, countries that faced similar problems more than a century ago.
Addis Ababa is experiencing a high rate of urbanization coupled with a decades-old housing crisis. This study problematizes the current housing problem not only in the frame of housing shortage but also as a ‘housing mismatch’, with the underlying dwelling typologies rooted in modernist design ideals not responding to context. These dwelling solutions, as seen in the recent condominium projects, do not fulfil the social and spatial requirements of dwellers. This problem calls for a thorough inquiry into tracing the roots of the ‘housing mismatch’. Since dweller-initiated housing transformations are a common phenomenon in most housing conditions in Addis Ababa, the study proceeded to analyze these transformations to understand the housing mismatch in its qualitative and spatial aspects. One of the reasons for dweller-initiated transformations is to finetune living habitats to cultural parameters. In line with this, transformations were observed during the test run of the fieldwork conducted on three households in 2020. Furthermore, the fieldwork revealed that dwellers used local conceptions of space such as the gibi, the gwaro and the gwada to explain the socio-spatial phenomena of transformations.
Stretching between meeting global development goals that uphold social welfare and local needs and demands for compatible urbanisation, cities of the global south such as Addis Ababa are undergoing massive reconstruction. Currently, mass production approaches, that do not recognise contextual variables that could generate necessary qualities, has resulted in a redundant application of limited options and loss of local identities. The low-density urban quarters that are characterized by inclusive urban places that allow sharing of resources and sustainable development, offering equitable opportunities to dwellers of different walks of life are being replaced by strong social and functional structures of segregation.
By taking housing as a protagonist agent of urbanisation and understanding physical and spatial patterns of coexistence of different uses, social classes and cultural and ethnic identities in the city of Addis Ababa, this research attempts to investigate densification methods, tools, principles and guidelines that recognize coexistence and inclusivity in the inner core of Addis Ababa standing critically against the current urbanization trend that eliminates significant genes of the city and devalues the need for places of constructive coexistence.
[figure Image PhD Rohan Varma]
The housing crisis in India has reached critical proportions. With an urban housing shortage of nearly 18 million units as of 2011, close to 100 million urban dwellers in the country today lack access to adequate and affordable shelter. Recognizing this clear and present crisis, the current government chaired by Narendra Modi announced in 2015 an ambitious nation-wide housing programme under the rubric of “Housing for All”. With promises to build 20 million urban units between 2015 and 2022, this programme, although populist in nature, signalled the return of housing as a key component of a national political agenda for the first time since the introduction of neoliberalism in the early 1990s. Yet, despite these grand plans, ground realities tell quite a different story. Three years into the programme only a paltry 150,000 odd units have been built. Moreover, much of this is in the form of standardized high-rise high-density tower blocks that often prove unresponsive to the social and cultural practices of the people who inhabit them. These schemes stand in sharp contrast to the inventive housing projects that were developed under Nehru’s socialist leadership. The main reason for this paradigm shift can be attributed to the adoption of neoliberal economic and political ideologies, that of course, also resulted in a change of patronage. With the state now largely devolving their responsibilities to the private sector for the building of low-cost housing, housing in India today is designed and built more for their ‘exchange-value’, rather than their ‘use-value’.
What this research sets out to investigate is the potency of design as a tool in addressing the growing inequalities in a rapidly urbanizing and transforming society like that of India’s. While the current context has thwarted the role of design from meaningfully engaging with such issues, India’s past housing policies also exhibit a rich tradition of experimentation in affordable housing that ranges from government-led mass housing schemes to the development of community-led initiatives and housing cooperatives. By focusing on agencies of housing design and delivery set against the background of India’s past and current housing policies, and by learning from lessons one can find in the process, the research intends to find alternatives to the current private developer-led schemes that have been the dominant model of production since the introduction of neoliberalism in the country.
In the 1970s and 1980s the politics of international development aid keenly promoted planned progressive development strategies as the primal method to produce affordable housing for the urban poor. Through this period, the World Bank used the so-called “sites and services” program to encourage staged development, flexibility, and the use of sweat equity in affordable housing production. This program aimed at providing security of tenure and a range of basic services to enable and encourage low-income households to improve their housing through time using self-help financing and/or construction.
In this paper I aim at examining the nexus between design decisions and the performance of a site and services settlement through time. To contribute for the production of knowledge on this topic, I will analyse the Nefas Silk sites and services settlement, a World Bank-funded project with approximately 3500 serviced plots developed in Addis Ababa in the 1980s. Launched in the heyday of the Derg - the socialist regime that overthrew the emperor Haile Selassie in 1974 - the settlement survived many political, social, economic and demographic transformations through the last three decades.
With such an eventful history, Nefas Silk provides an excellent case to analyse the performativity of the sites and services approach. With a critical account of the results of this analysis I will single out the potentials and the threats of reconceptualising the sites and services programme to develop new affordable housing policies and support design decision-making processes for all the stakeholders engaged in actively promoting sustainable development in the global urban south.
Download full text here
Designing Self-help sounds like a contradiction in terms. Indeed, a great deal of the scholarly accounts on self-help housing excludes the agency of the designer, stressing instead the roles of the policy maker and the owner-builder. In the architecture discipline, from the late 1950s through the 1980s the notions of open form, group form and open building, gained momentum as a reconceptualization of the relation between author and addressee. Yet, while pursuing similar goals, assisted self-help housing was a matter of interest mainly for social scientists, even though it became pervasive as an affordable housing policy in the developing world. In this paper I discuss the importance of the design decision-making process in assisted self- help housing, reshaping the latter as part and parcel of the rationale of the idea of open building. This paper will address two key questions: To what extent the agency of the designer in assisted self-help housing alienates or emancipates the other stakeholders in the process? And how can design expertise contribute for creating a more open and inclusive participation of the many actors involved in self-help housing strategies? I will examine the case of the Malagueira neighbourhood, a housing estate designed by Álvaro Siza in the late 1970s for the periphery of the Portuguese city of Évora. Supported by archival material, interviews, and empirical observations, I will discuss the contribution of design expertise to activate a productive negotiation between collective identity and individual expression. This paper will explore the intertwined relation between policy makers, designers and the grassroots to critically reflect on the use of self-help strategies to foster citizens’ participation in the design-decision making process. The paper asserts that, in Malagueira, a carefully crafted design strategy to accommodate growth and change over time contributed to foster ownership and to promote social inclusion.
Download full article here
One decade ago in the capital city of Ethiopia, Addis Ababa, more than 80% of its four million inhabitants lived in the so-called kebele houses, which are the local variant of a well-known urban figure, the slum. In order to cope with the housing backlog sparked by the need to replace the dilapidated kebele houses, to accommodate the city’s natural growth, and to deal with the massive rural-urban migration, the government created in the mid-2000s the Integrated Housing Development Programme (IHDP).
This program aimed at building throughout the country 360,000 dwelling units in five years based on a standard mid-rise housing block type that eventually became ubiquitous, especially in Addis Ababa’s built landscape. Over the last decade, the IHDP actually created “only” an average of 35,000 new flats per year, half of the expected turn out. In any case, “the condominiums”, as they are commonly known, have succeeded in upgrading the material living conditions of thousands of people. However, they have also disrupted established social networks and vernacular patterns of inhabitation. Further, the IHDP triggered a conspicuous strategy of marginalization of the urban poor that occupied premium real estate in the city centre.
In this paper I will deliver a critical review of the condominium settlements using literature review, empirical evidences gathered from site surveys, and analytical accounts of Addis Ababa’s housing figures. I will argue that the spatial qualities of the new housing complexes were overlooked in favour of a technocratic approach. I will further contend that the IHDP has some emancipatory potential, though more attention should be given to the social and spatial practices of the kebele compounds and cooperative housing to re-conceptualize the politics of affordable housing in Addis Ababa, gearing its approach towards the development of a more inclusive city.
Download full artcile here
Housing for All is a serious game designed to raise awareness about the relationship between design choices and the sustainability of human habitats. Drawing from common elements found in various global settings—such as urban and rural settlements, housing types, and amenities—the game tasks players with constructing a sustainable urban community. By considering a holistic blend of environmental, economic, and social factors, participants are challenged to create a balanced and enduring living environment.
Play the game here
