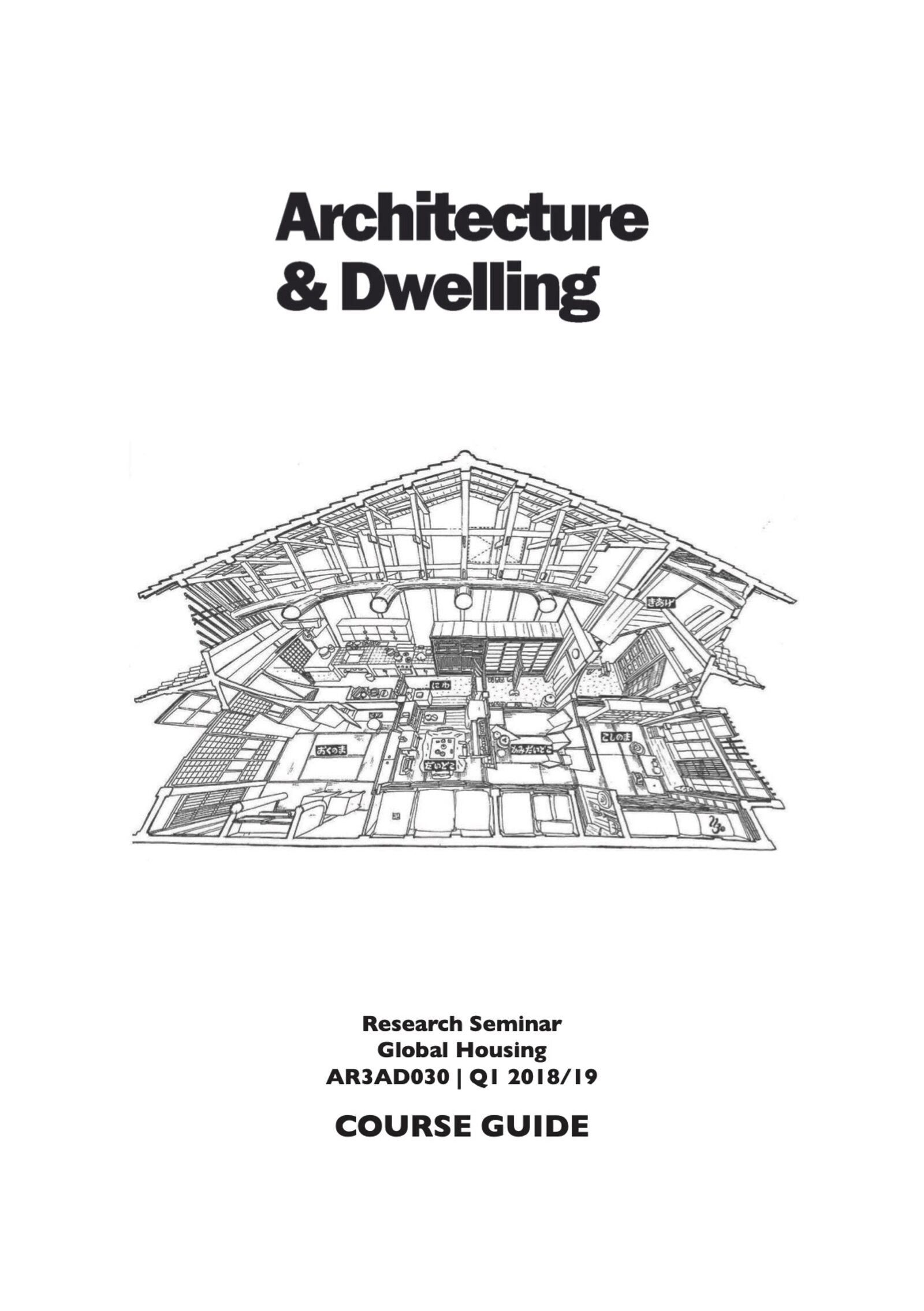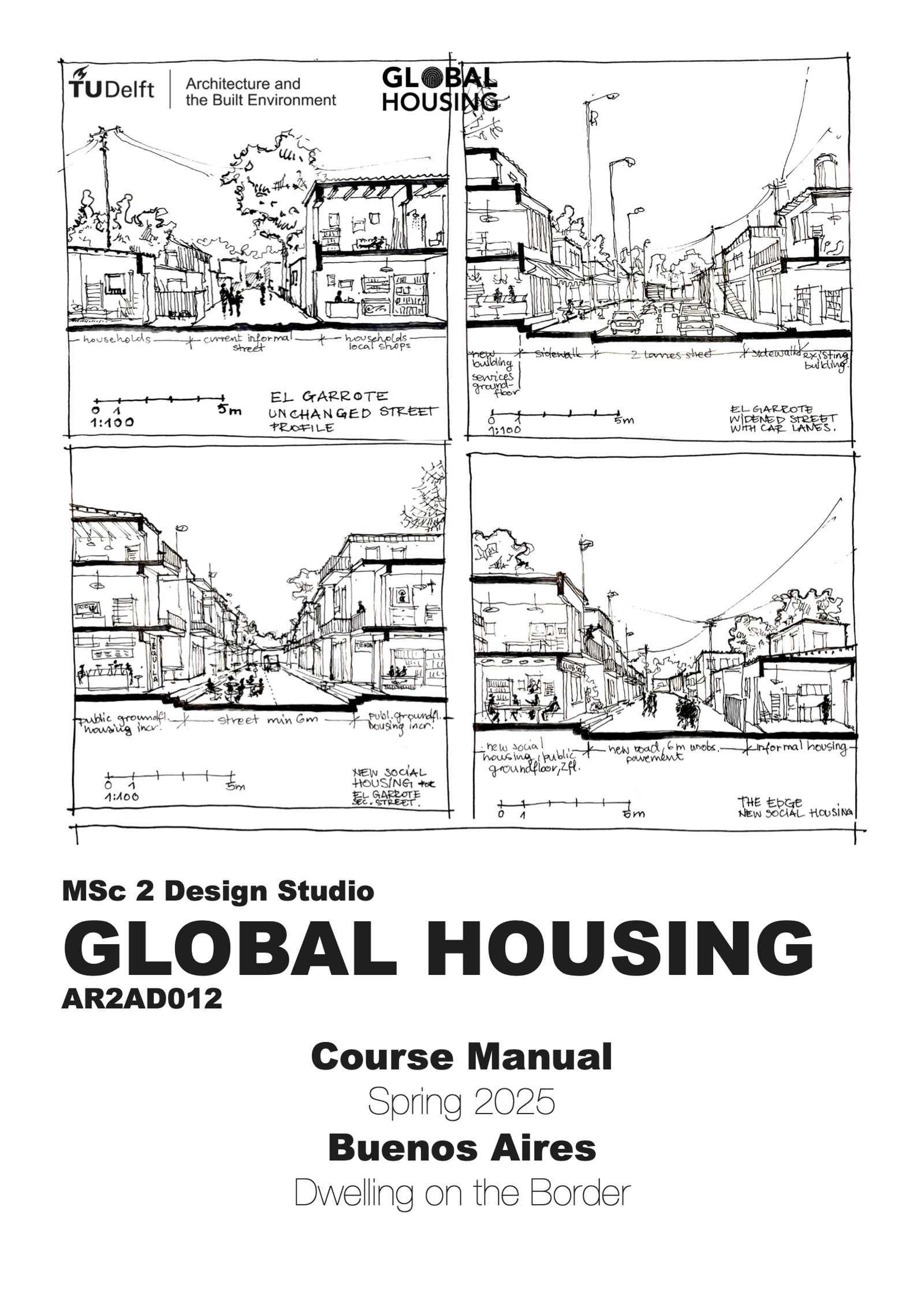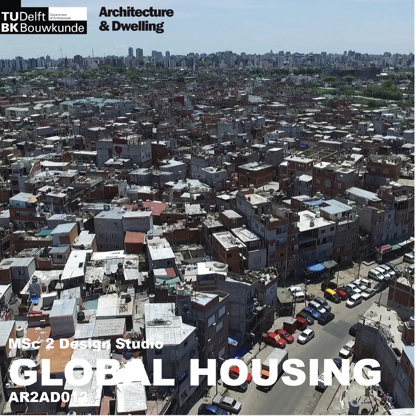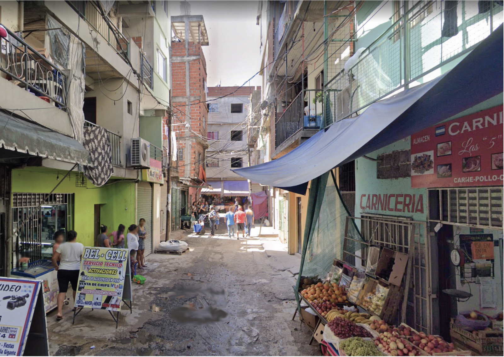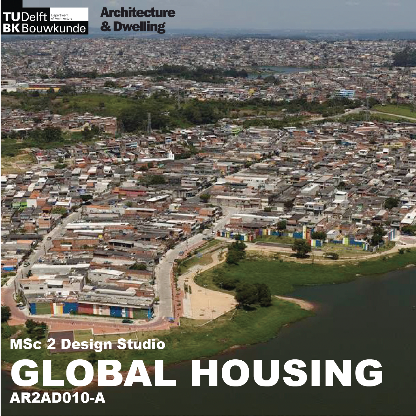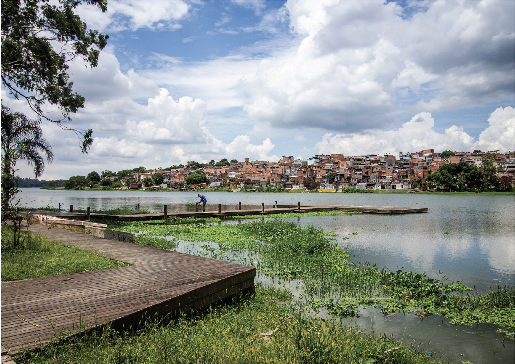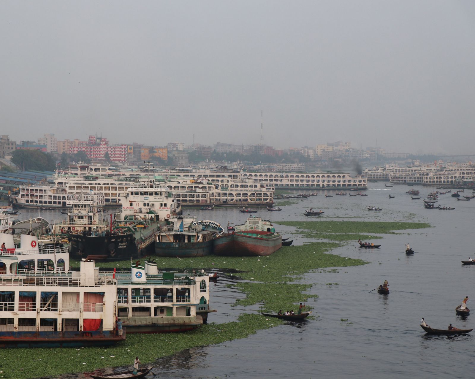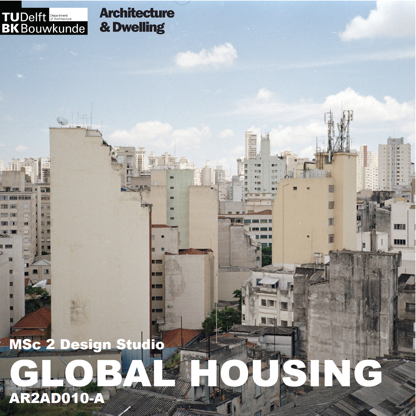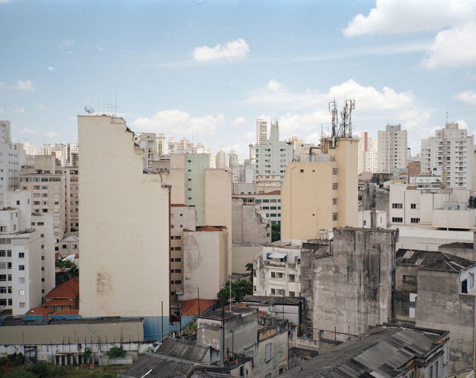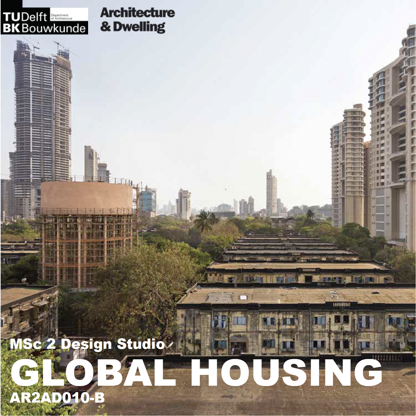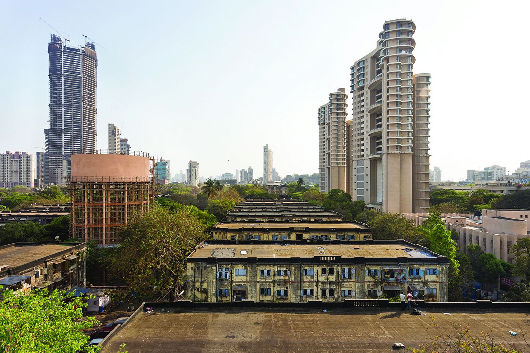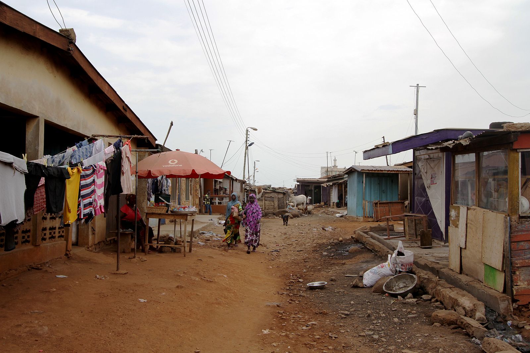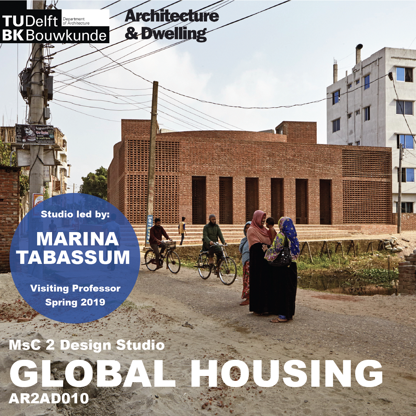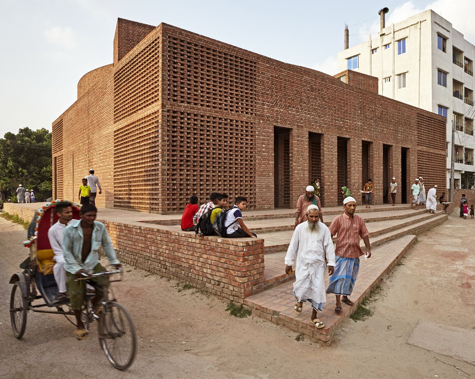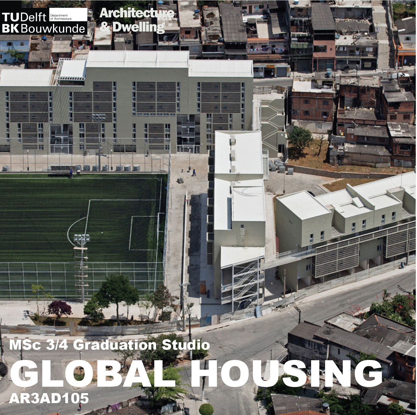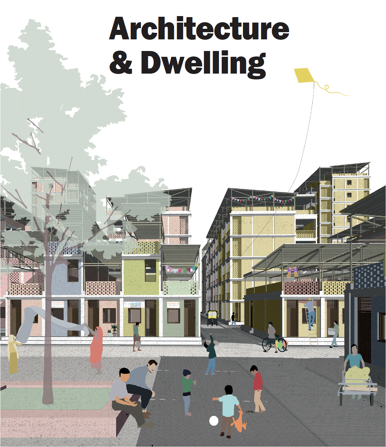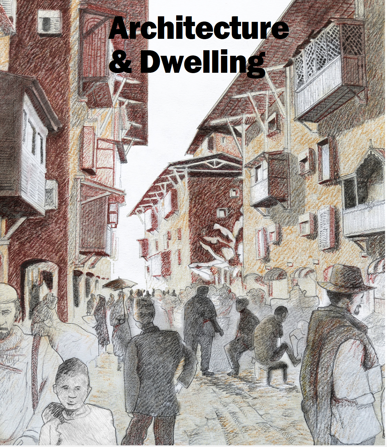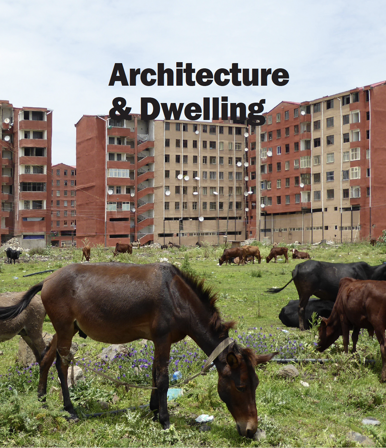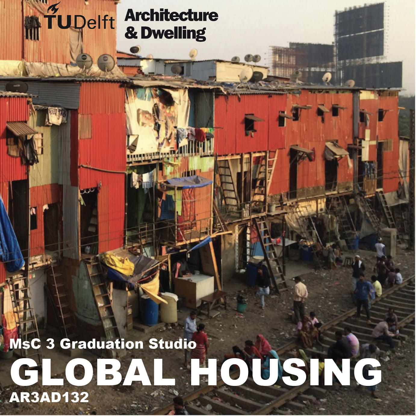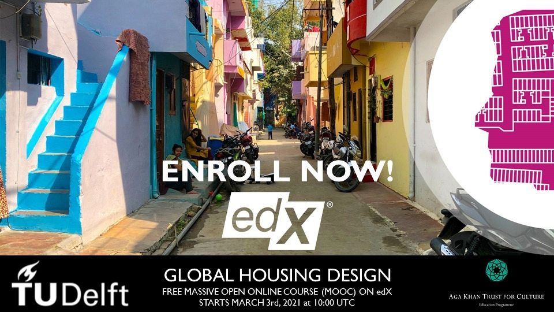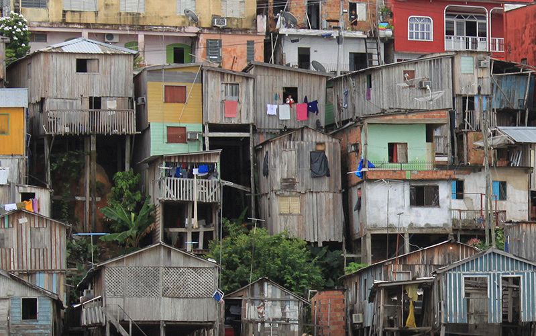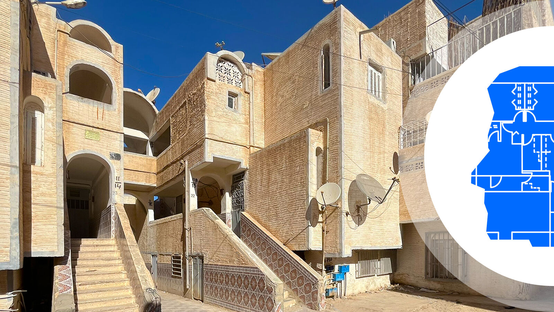- Education
- Electives
- MSc2 Design Studios
- MSc3/4 Graduation Studios
- MOOC
ACADEMIC YEAR 2024-2025
Description
The elective course Architectural Ethnography (AR0106) explores the interrelation between the organisation of space, patterns of everyday life and the social life of buildings and public spaces. In this course, the participants will employ research methods borrowed from Anthropology and Architecture to analyse how space, place and people are related in an urban community. This course will explore visual ethnography (in particular, architectural ethnography), as a research method to raise awareness of the social and spatial practices that remain invisible or under-represented in traditional mapping techniques, based on statistical, typological and morphological analysis.
This course will enable a deeper understanding of the social ecology of the built environment, developing tools and methods to decode the complex multiplicity and diversity of human, non-human and natural organisms interacting in an urban setting, focusing on temporalities, environments and activities.
Theme
The 21st century is witnessing the simultaneous rise of population ageing and urbanization as influential global trends. Cities are expanding, and concurrently, the proportion of residents aged 60 and above is growing. Active ageing – a lifelong process influenced by various factors promoting health, participation, and security in older adult life needs to be acknowledged as a key component for a sustainable urban future. Recognizing older individuals as valuable contributors to families, communities, and economies is a fundamental step to encourage cities to embrace age-friendly initiatives, leveraging the potential that older citizens hold for humanity.
However, ageing in the city is still a challenge for many who are not included in social and economic networks that offer opportunities for an active participation in urban life, ultimately enhancing the overall quality of life for ageism populations. There are multiple challenges in city structures and services, that compromise the accessibility and inclusivity for individuals with diverse needs and capacities.
To comprehend the characteristics of an age-friendly city, this course will engage with older city dwellers with distinct social and economic backgrounds, living in different urban areas of The Hague. This course will invite students to engage with older individuals individually or in focus groups to articulate the advantages and barriers they experience in key aspects of city living. They will use a combination of ethnographic research and spatial analysis to find possible answers to the following research question:
Which urban and housing design factors can contribute to promote or hinder an age-friendly living environment?
ACADEMIC YEAR 2023-2024
Description
The elective course Architectural Ethnography (AR0106) explores the interrelation between the organisation of space, patterns of everyday life and the social life of buildings and public spaces. In this course, the participants will employ research methods borrowed from Anthropology and Architecture to analyse how space, place and people are related in an urban community. This course will explore visual ethnography (in particular, architectural ethnography), as a research method to raise awareness of the social and spatial practices that remain invisible or under-represented in traditional mapping techniques, based on statistical, typological and morphological analysis.
This course will enable a deeper understanding of the social ecology of the built environment, developing tools and methods to decode the complex multiplicity and diversity of human, non-human and natural organisms interacting in an urban setting, focusing on temporalities, environments and activities.
Theme
The 21st century is witnessing the simultaneous rise of population ageing and urbanization as influential global trends. Cities are expanding, and concurrently, the proportion of residents aged 60 and above is growing. Active ageing – a lifelong process influenced by various factors promoting health, participation, and security in older adult life needs to be acknowledged as a key component for a sustainable urban future. Recognizing older individuals as valuable contributors to families, communities, and economies is a fundamental step to encourage cities to embrace age-friendly initiatives, leveraging the potential that older citizens hold for humanity.
However, ageing in the city is still a challenge for many who are not included in social and economic networks that offer opportunities for an active participation in urban life, ultimately enhancing the overall quality of life for ageism populations. There are multiple challenges in city structures and services, that compromise the accessibility and inclusivity for individuals with diverse needs and capacities.
To comprehend the characteristics of an age-friendly city, this course will engage with older city dwellers with distinct social and economic backgrounds, living in different urban areas of The Hague. This course will invite students to engage with older individuals individually or in focus groups to articulate the advantages and barriers they experience in key aspects of city living. They will use a combination of ethnographic research and spatial analysis to find possible answers to the following research question:
Which urban and housing design factors can contribute to promote or hinder an age-friendly living environment?
ACADEMIC YEAR 2021-2022
Building adequate housing is a pressing issue worldwide. With close to a billion people currently living in slums, accommodating a growing population, and improving dwelling conditions is a critical issue for society. This challenge cannot be solved with a one-size-fits-all approach.
Every city, region and country demands their own housing models and prototypes. That’s why housing design needs to negotiate many aspects simultaneously to achieve sustainable urban environments and inclusive dwelling communities.
This course uncovers how social, economic and environmental factors are interrelated in the design of housing settlements. The course examines three key concepts used in housing design, incrementality, typology and clustering. These concepts will frame a discussion on the role that time, environment, and community can play to develop situated approaches to the architecture of dwelling, and establish their position in a world facing the challenges of globalization, climate change and social and spatial inequality.
ACADEMIC YEAR 2020-2021
In this course the participants analyze historical and contemporary case studies of projects for affordable mass housing spread around the world.
The analytical method is based on the “plan analysis” tradition, which is rooted on pedagogical experiences developed at Delft University of Technology, that go back to the 1970s. The analytical method is based on two subsequent steps: first, deconstructing each case study in different typological and morphological components; and, second, developing a critical synthesis of its main features by means of effective communication using adequate drawing techniques. The ultimate goal is to be able to define the DNA of a housing project.
While this methodology activates the students’ awareness of the main design decisions that triggered the project, it should be complemented with a projective approach that promotes a deeper acknowledgement of some of the key aspects that contributed to underpin these projects: affordability and density. Indeed, the ongoing process of rapid urbanization in the cities of the global south demands hundreds of millions of new housing units that have to be designed to meet financial constraints and environmental sustainability.
ACADEMIC YEAR 2019-2020
In this course the participants analyze historical and contemporary case studies of projects for affordable mass housing spread around the world.
The analytical method is based on the “plan analysis” tradition, which is rooted on pedagogical experiences developed at Delft University of Technology, that go back to the 1970s. The analytical method is based on two subsequent steps: first, deconstructing each case study in different typological and morphological components; and, second, developing a critical synthesis of its main features by means of effective communication using adequate drawing techniques. The ultimate goal is to be able to define the DNA of a housing project.
While this methodology activates the students’ awareness of the main design decisions that triggered the project, it should be complemented with a projective approach that promotes a deeper acknowledgement of some of the key aspects that contributed to underpin these projects: affordability and density. Indeed, the ongoing process of rapid urbanization in the cities of the global south demands hundreds of millions of new housing units that have to be designed to meet financial constraints and environmental sustainability.
ACADEMIC YEAR 2019-2020
The syllabus of the Research Seminar Global Housing (AR3AD030) was devised to explore a pedagogical approach based on the development of critical positions to the design of affordable housing. The seminar will investigate the interrelation between patterns of inhabitation and the morphological and typological characteristics of housing settlements.
In this course, the student’s research will be developed in two phases. In the first phase, students will analyse historical and contemporary case studies of housing projects built in the Netherlands. In the second phase students will go on a field trip to Mumbai and analyse different neighbourhoods in Mumbai’s metropolitan region. The work in these two phases will be developed in groups of 2-3 students. The research output generated in these two phases will then be used for a comparative study, developed individually, and focused on the interdependence between space, place and community. The course will explore visual ethnography (in particular, architectural ethnography),as a research method to investigate the relations between these three aspects (space, place and people). The course will stimulate students to use architectural drawings as a privileged support to present the results of the investigation.
This methodology activates the students’ awareness of the interdependence between design decisions and everyday patterns of inhabitation. Indeed, the ongoing process of rapid urbanization of the global south demands for hundreds of millions of new housing units that should be designed to meet the three pillars of sustainability: social, economic and environmental. This course aims to introduce architectural ethnography as a key research method to promote sustainable urbanization.
ACADEMIC YEAR 2018-2019
The syllabus of the Research Seminar Global Housing (AR3AD030) was devised to explore a pedagogical approach based on the development of critical positions to the design of affordable housing. The seminar will investigate the interrelation between patterns of inhabitation and the morphological and typological characteristics of housing settlements.
In this course, the student’s research will be developed in two phases. In the first phase, students will analyse historical and contemporary case studies of housing projects built in the Netherlands. In the second phase students will go on a field trip to Mumbai and analyse different neighbourhoods in Mumbai’s metropolitan region. The work in these two phases will be developed in groups of 2-3 students. The research output generated in these two phases will then be used for a comparative study, developed individually, and focused on the interdependence between space, place and community. The course will explore visual ethnography (in particular, architectural ethnography),as a research method to investigate the relations between these three aspects (space, place and people). The course will stimulate students to use architectural drawings as a privileged support to present the results of the investigation.
This methodology activates the students’ awareness of the interdependence between design decisions and everyday patterns of inhabitation. Indeed, the ongoing process of rapid urbanization of the global south demands for hundreds of millions of new housing units that should be designed to meet the three pillars of sustainability: social, economic and environmental. This course aims to introduce architectural ethnography as a key research method to promote sustainable urbanization.
The MSc2 Design Studios are part of the Master Track in Architecture at the Faculty of Architecture and the Built Environment (ABE) of Delft University of Technology. They typically run in Spring in the fourth quarter of the academic year, spanning a total of 10 weeks including a field trip and intensive design and analytical exercises.
SPRING SEMESTER 2025
Buenos Aires, the capital city of Argentina, is facing significant challenges in providing affordable and adequate housing for its rapidly growing population. With over three million people living in the city and an estimated population of approximately 15.6 million people in the Buenos Aires Metropolitan Area, the demand for housing is increasing.
One of the main challenges is the lack of affordable housing options, which has made it difficult for low-income families to find suitable living arrangements. Additionally, many buildings in Buenos Aires are in need of repair, posing safety hazards and making them unsuitable for habitation. The city also faces the problem of informal settlements (villas) characterized by overcrowding, high residential densities, and inadequate infrastructure.
To tackle these issues, the government of Buenos Aires has launched initiatives to improve access to affordable and adequate housing, such as the construction of new housing units and the renovation of existing buildings. The Buenos Aires City Housing Institute (Instituto de Vivienda de la Ciudad, IVC) and governmental programs such as Procrear II actively contribute to the implementation of these policies.
The Villa Garrote (officially known as Barrio Almirante Brown) is located along the banks of the Luján River, the Reconquista River, and the tracks of the Tren de la Costa, in Tigre Centro, north of the Province of Buenos Aires. Villa Garrote owes its name to the main access street and the only entrance for vehicles. According to the accounts of residents, the neighborhood is about 70 years old. Villa Garrote, is comprised of approximately 6000 inhabitants (estimated in 2015). According to Merklen (2010:152) two-thirds of the total residents exhibit a “massive vulnerability”, having precarious or non-exixting social protection. Being located at the confluence of two rivers, the population of Villa Garrote is particularly vulnerable. Every time there is a “sudestada” (southeaster), the canal tends to overflow, flooding the neighborhood, causing waterlogging, risk of electrification, and danger of being struck by sharp objects.
The area surrounding Villa Garrote, located on the edge of the metropolitan area of Buenos Aires and bordering the delta of the Parana river, illustrates the contradictions of the housing situation in Argentina. Within a few meters, it is possible to navigate from a gated community, to an abandoned social housing scheme, to a villa (an informal settlement), to a post-industrial landscape, to a suburban residential community. Creating conditions to articulate different types of housing and promoting active policies and design strategies to create more inclusive urban communities remains a key challenge in Argentina.
The studio will therefore address the relation between dwelling and urban inclusion, social and environmental justice. Participants in the studio will be challenged to develop a project for a sector/area located in Villa Garrote and/or its surrounding area. To support the development of this project, participants in this studio will participate in a field trip to Buenos Aires and conduct fieldwork at the site’s location. Participants will develop spatial, situational and intersectional analyses in the project’s location, investigating the social, urban, cultural and ecological factors that mediate patterns of inhabitation and lifestyles, individual aspirations and collective welfare, leisure, sport and recreation and environmental protection.
Coordinator
Nelson Mota
SPRING SEMESTER 2024
Buenos Aires, the capital city of Argentina, is facing significant challenges in providing affordable and adequate housing for its rapidly growing population. With over three million people living in the city and an estimated population of approximately 15.6 million people in the Buenos Aires Metropolitan Area, the demand for housing is increasing.
One of the main challenges is the lack of affordable housing options, which has made it difficult for low-income families to find suitable living arrangements. Additionally, many buildings in Buenos Aires are in need of repair, posing safety hazards and making them unsuitable for habitation. The city also faces the problem of informal settlements (villas) characterized by overcrowding, high residential densities, and inadequate infrastructure.
To tackle these issues, the government of Buenos Aires has launched initiatives to improve access to affordable and adequate housing, such as the construction of new housing units and the renovation of existing buildings. The Buenos Aires City Housing Institute (Instituto de Vivienda de la Ciudad, IVC) and governmental programs such as Procrear II actively contribute to the implementation of these policies.
The Villa Garrote (officially known as Barrio Almirante Brown) is located along the banks of the Luján River, the Reconquista River, and the tracks of the Tren de la Costa, in Tigre Centro, north of the Province of Buenos Aires. Villa Garrote owes its name to the main access street and the only entrance for vehicles. According to the accounts of residents, the neighborhood is about 70 years old. Villa Garrote, is comprised of approximately 6000 inhabitants (estimated in 2015). According to Merklen (2010:152) two-thirds of the total residents exhibit a “massive vulnerability”, having precarious or non-exixting social protection. Being located at the confluence of two rivers, the population of Villa Garrote is particularly vulnerable. Every time there is a “sudestada” (southeaster), the canal tends to overflow, flooding the neighborhood, causing waterlogging, risk of electrification, and danger of being struck by sharp objects.
The area surrounding Villa Garrote, located on the edge of the metropolitan area of Buenos Aires and bordering the delta of the Parana river, illustrates the contradictions of the housing situation in Argentina. Within a few meters, it is possible to navigate from a gated community, to an abandoned social housing scheme, to a villa (an informal settlement), to a post-industrial landscape, to a suburban residential community. Creating conditions to articulate different types of housing and promoting active policies and design strategies to create more inclusive urban communities remains a key challenge in Argentina.
The studio will therefore address the relation between dwelling and urban inclusion, social and environmental justice. Participants in the studio will be challenged to develop a project for a sector/area located in Villa Garrote and/or its surrounding area. To support the development of this project, participants in this studio will participate in a field trip to Buenos Aires and conduct fieldwork at the site’s location. Participants will develop spatial, situational and intersectional analyses in the project’s location, investigating the social, urban, cultural and ecological factors that mediate patterns of inhabitation and lifestyles, individual aspirations and collective welfare, leisure, sport and recreation and environmental protection.
Coordinator
Nelson Mota
SPRING SEMESTER 2023
Buenos Aires, the capital city of Argentina, is facing significant challenges in providing affordable and adequate housing for its rapidly growing population. With over three million people living in the city and an estimated population of approximately 15.6 million people in the Buenos Aires Metropolitan Area, the demand for housing is increasing.
One of the main challenges is the lack of affordable housing options, which has made it difficult for low-income families to find suitable living arrangements. Additionally, many buildings in Buenos Aires are in need of repair, posing safety hazards and making them unsuitable for habitation. The city also faces the problem of informal settlements (villas) characterized by overcrowding, high residential densities, and inadequate infrastructure.
To tackle these issues, the government of Buenos Aires has launched initiatives to improve access to affordable and adequate housing, such as the construction of new housing units and the renovation of existing buildings. The Buenos Aires City Housing Institute (Instituto de Vivienda de la Ciudad, IVC) and governmental programs such as Procrear II actively contribute to the implementation of these policies.
The Padre Rodolfo Ricciardelli neighborhood, or Barrio Ricciardelli, also known as villa 1-11-14 , is a neighborhood of the Autonomous City of Buenos Aires. It is located in Comuna 7, more specifically in the southern zone of the Flores neighborhood, in the area known as Bajo Flores. Its name is a tribute to the priest Father Rodolfo Ricciardelli.
It is the largest informal settlement in terms of territory of the Autonomous City of Buenos Aires and one of the largest in terms of population, counting 40,059 inhabitants in 2018 (Census Institute of Housing of the City) in an area of 32 hectares (0.32 square kilometers, km²). Regarding population density, the inhabitants per km² in Barrio Ricciardelli exceed 125,000, which is almost 10 times higher than the average value of the rest of the city (13,680 inhabitants in the case of CABA).
The settlement is characterized by a predominance of homes made of corrugated iron, wood, and other found materials. These homes are often small and lack basic amenities such as running water and sanitation. The settlement also faces problems such as poverty, crime, and limited access to healthcare and education. Despite these challenges, the community is known for its resilience and strong sense of community. In recent years, the government of Buenos Aires has launched initiatives to improve the living conditions of the residents and to integrate the settlement into the surrounding urban area
The studio will therefore address the relation between dwelling and urban inclusion, social and environmental justice. Participants in the studio will be challenged to develop a project for a sector / area located within Barrio Ricciardelli. To support the development of this project, participants in this studio will participate in a field-trip to Buenos Aires and conduct fieldwork in the site’s location. Participants will develop spatial, situational and intersectional analyses in the project’s location, investigating the social, urban, cultural and ecological factors that mediate patterns of inhabitation and lifestyles, individual aspirations and collective welfare, leisure, sport and recreation and environmental protection.
Coordinator
Nelson Mota
SPRING SEMESTER 2022
Focus and Theme
In spite of the growing level of organization and political activism of São Paulo’s social movements, six years after having been revised and expanded in the 2014 São Paulo’s Strategic Master Plan, the ZEIS are yet to revert the city’s unequal land distribution. Most developments of Social Interest Housing (HIS) and Popular Market Housing (HMP) delivered in the last four years (both public and private) are located in São Paulo’s so-called expanded center. Meanwhile, the housing deficit of São Paulo Metropolitan Region (RMSP) exceeds the mark of 1 million dwellings (Fundação Getulio Vargas), just when the need for confinement during the COVID-19 pandemic opened up the urgency of resolving the fragility of housing for millions of Paulistanos. The deficit calculation takes into account the number of precarious housing such as slums and tenements. While the ZEIS are distributed in São Paulo throughout areas that add up to 177 square kilometers, the overwhelming majority of these demarcated sites are nevertheless not allocated for the intended social use. The area that comprises Cantinho do Céu and Jardim Gaivotas, is a case in point.
Located in the south of São Paulo metropolitan region, on the west bank of the Billings reservoir, Cantinho do Céu and Jardim Gaivotas are part of the Atlantic Forest ecosystem, which albeit considerably devastated, provides this megalopolis with water, energy generation as well as other environmental “services.” The studio will therefore address the relation between dwelling and urban inclusion, social and environmental justice, in consideration of the agenda of urban social movements that reclaim the right to the city in São Paulo and the role of urban and legal framework such as the so-called Special Zones of Social Interest (ZEIS).
Participants in the studio will be challenged to develop a project for a plot located within a ZEIS 4 area in Jardim Gaivotas. To support the development of this project, participants in this studio will participate in a field-trip to São Paulo and conduct fieldwork in the site’s location. Participants will develop spatial, situational and intersectional analyses in the project’s location, investigating the social, urban, cultural and ecological factors that mediate patterns of inhabitation and lifestyles, individual aspirations and collective welfare, leisure, sport and recreation and environmental protection, while emphasizing the potential of São Paulo’s waterscapes.
Coordinator
Nelson Mota
SPRING SEMESTER 2021
This studio will be developed in cooperation with the Urban Design and Housing Studio of Bengal Institute for Architecture Landscapes and Settlements (BIALS), working in close contact with Marina Tabassum (winner of the 2016 Aga Khan Architectural Award and 2019 Visiting Professor at TU Delft-BK) and Kazi Khaleed Ashraf (General Director of BIALS).
This studio invites the participants to explore design solutions to tackle the social and spatial challenges triggered by rapid urbanisation, focusing in particular on the dwelling environment of the urban poor living in Dhaka city, the capital of Bangladesh and one of the densest cities in the world.
The studio will stimulate the participants to engage in three key challenges:
a) dwelling and housing in cities experiencing rapid urbanization;
b) issues of urbanization and development in hydrological and vulnerable landscapes;
c) a comparative understanding of Dutch and Bangladeshi settlement and landscape practices.
Depending on the development of the Covid-related travelling constraints, the studio will organise a field trip to Dhaka in mid-April, where the participants will join seminars with local housing experts and a workshop with students and faculty of BIALS. If this is not possible, the studio will be adapted to a format based on a collaborative assignment between the TU Delft and BIALS.
Coordinator
Nelson Mota
SPRING SEMESTER 2021
This design studio will be developed in collaboration with students and professors of the Faculty of Architecture and Urbanism at the University of São Paulo (FAUUSP). It will examine the relation between São Paulo’s housing crisis and the agenda of urban social movements that reclaim the right to the city. These movements contributed to make São Paulo a laboratory for the development of participatory housing policies since Brazil’s democratization in the mid-1980s.
The studio will focus on the constellation of urban voids that are widespread in central parts of this megalopolis, which are the consequence of São Paulo’s expansion by discontinuous allotments, and whose maintenance is based on the city’s failure to regulate real estate speculation.
Participants in the course will thus be challenged to investigate design strategies that explore possibilities for the co-existence of diverse income and socioracial groups, allowing for the development of local economies, as well as social, gender, spatial and environmental practices. To avoid approaches that are merely based on extraction of value from land to the detriment of people’s livelihoods, the course will stimulate participants to research patterns of inhabitation, interdependence between home and the city, and negotiations between individual aspirations and collective welfare.
The studio will organize a field trip to São Paulo (in mid-April 2021 or mid-June 2021, depending on Covid travel regulations), where participants will join seminars with local housing experts and a workshop with students and professors of FAUUSP.
Coordinator
Nelson Mota
SPRING SEMESTER 2020
This studio invites the participants to explore design solutions to tackle the social and spatial challenges triggered by rapid urbanisation, focusing in particular on the dwelling environment of the urban poor living in Mumbai, India’s economic powerhouse and one of the densest cities in the world. The studio will stimulate the participants to investigate morphological, typological and technological solutions to address the phenomenon of social and spatial inequality that is pervasive in Mumbai.
This design studio will be focused on developing projects that address the challenges created by Mumbai’s urban redevelopment strategies. The participants in this studio will explore alternative solutions to the predominant profit-oriented approach, which neglects the provision of adequate housing for the economical weaker section and low-income households. To avoid solutions that disregard people’s livelihoods and are merely based on extraction of value from land, this studio stimulates the participants to investigate the relationship between dwelling practices and patterns of association, home and city, individual aspirations and collective welfare. The outcome of this research will be used to design a housing project for an urban community living in an area earmarked for redevelopment, located in Mumbai’s island city.
Coordinator
Nelson Mota
SPRING SEMESTER 2020
The Republic of Ghana is going through a period of fast economic growth and intense urbanization. A regional power in the heart of the West-African coastal region, the multi-ethnic, multi-lingual and multi-religious country combines a long history of ancient kingdoms and successive colonial exploitations with succesfull economic enterprise, political stability and international collaboration. An ever increasing population and a constant migration towards the coast, have turned a landscape once flocked with fisherman’s villages into a continuous urban development along the southern seaside.
The city of Tema was planned from scratch in 1952 as a new town for the country’s new and largest harbour in the greater urban area of capital Accra. Built and maintained under the authority of the Tema Development Corporation (TDC), the city’s original and carefully designed schemes of housing and road layouts with landscaping, recreational areas and social amenities, do no longer meet the current needs and numbers of the large population influx.
The 2020 Global Housing Studio will investigate the original ideas and current qualities of housing neighbourhoods in Tema, and design new models and prototypes for dwellings and neighbourhoods that answer the direct need of mass-housing while taking into account local cultural, economic and technical conditions. The course is set-up in close collaboration with the TDC and local universities, providing direct access to local knowledge and sites.
Coordinator
Harald Mooij
SPRING SEMESTER 2019
Dhaka, the capital city of Bangladesh with a population of 17 million is one of the most densely populated cities of the world. The city is geographically located in the deltaic plain of three major rivers, Padma, Brahmaputra and Meghna, and surrounded by their tributaries. The studio will focus on an industrial area of Dhaka (Tejgaon), which has been recently earmarked for development as the city’s new CBD. While this prospect of development suggests optimist scenarios, it also raises many questions regarding the spatial and social vulnerability of the middle and lower middle income urban community living on the eastern side of the site, next to the Begunbari canal.
This studio will explore solutions to promote the co-existence of affordable housing with a new, vibrant CBD in the centre of Dhaka. The aim of the project is to rethink the post-industrial future of Tejgaon as a paradigm for a sustainable approach for the development of a water resilient urban community in a megacity such as Dhaka.
This studio will be led by 2019 Visiting Professor Marina Tabassum (MTA Architects, Dhaka). Marina Tabassum was the winner of the 2016 Aga Kahn Award for Architecture with the project for the Bait ur Rouf Mosque. She has been involved in several initiatives with local communities in Bangladesh and designed projects ranging several scales, from residential blocks to master plans. Her work is characterized by a careful attention toclimate, materials, site, culture, and local history. She is the academic director of the Bengal Institute for Architecture, Landscapes and Settlements.
Coordinator
Nelson Mota
When India gained its independence in 1947, the then province of Punjab was divided between Pakistan and India, leaving the Indian section without a provincial capital. In 1948 the authorities decided to realize a New Town: Chandigarh, by the urban design of Le Corbusier, Pierre Jeanneret, Maxwell Fry, Jane Drew, Narinder S. Lamba and J.C. Verma. Construction of Chandigarh began in 1953, and the New Town embodied belief in the future, the nation’s newly acquired independence and modernization. Chandigarh quickly became a showcase project.
A world-famous monument of modernism, the city is now confronted with unforeseen challenges: in 2030 the population is three times greater than the 500,000 inhabitants for which it was originally intended: ‘urban villages’, slums and rapid, fragmented urbanization sprawl within the region, due to the promotional effect of the high level of prosperity. Conceived from the social ideal of housing for all social classes, this initial ambition is now well behind as commercial benefit prevails.
The Global Housing Studio CHARGING CHANDIGARH! aims to research how the city and the greater region can respond to the proposed growth. Where and especially how to provide sufficient housing for 500,000 new inhabitants in the next decades? Students from both TU Delft and the Chandigarh College of Architecture study the present social, spatial and economic dynamics, but also the perceived flexibility of Chandigarh’s master plan and building typologies. We will see how Chandigarh incorporated change from the very beginning. Building on this strength, the Studio will subsequently come up with alternative design proposals and strategic area development to put housing for all layers of society back on the agenda of governments and project developers.
A full week’s research and design workshop in Chandigarh is part of the studio’s assignment.
Ethiopia is going through a period of fast economic growth and intense urbanization. Its capital, Addis Ababa, has shown an increase in population of around 6% per year in the last twenty years alone and is expected to triple its approximately 4 million inhabitants in the next 30 years.
Already, a vast majority dwells in self-made sheds in informal settlements in the ubiquitous ‘unplanned’ regions of the city. According to UN-Habitat, 80% of the existing dwellings in Addis are in ‘sub-standard, slum like’ conditions.
Providing basic hygiene and better housing for these millions of people is a challenge to the Ethiopian government. In a 2004 government initiative called the Grand Housing Program, an impressive 100.000 new condominiums were erected within 7 years time.
While new, large-scale housing areas are continuously developed, critics claim the housing models used for mass-reproduction fail to acknowledge the typical Ethiopian needs. Disregarding local cultural and technical traditions, these projects are said to disrupt communities of local trade, craftmanship and micro-economy – for many the only way to earn a living – while importing foreign models and construction techniques introduces financial and cultural dependancies in a proudly independant nation.
The aim of the Global Housing Studio ADDIS ADDITIONS is to research and design models and prototypes of dwellings that answer the direct need of mass-housing but at the same time take into account local cultural and technical conditions. Students in the Global Housing Studio will engage in an intensive, 8-week design course, which kicks off with a week on site workshop at the EiABC in Addis Ababa, Ethiopia.
Ethiopia is going through a period of fast economic growth and intense urbanization. Its capital, Addis Ababa, has shown an increase in population of around 6% per year in the last twenty years alone and is expected to triple its approximately 4 million inhabitants in the next 30 years.
Already, a vast majority dwells in self-made sheds in informal settlements in the ubiquitous ‘unplanned’ regions of the city. According to UN-Habitat, 80% of the existing dwellings in Addis are in ‘sub-standard, slum like’ conditions.
Providing basic hygiene and better housing for these millions of people is a challenge to the Ethiopian government. In a 2004 government initiative called the Grand Housing Program, an impressive 100.000 new condominiums were erected within 7 years time.
While new, large-scale housing areas are continuously developed, critics claim the housing models used for mass-reproduction fail to acknowledge the typical Ethiopian needs. Disregarding local cultural and technical traditions, these projects are said to disrupt communities of local trade, craftmanship and micro-economy – for many the only way to earn a living – while importing foreign models and construction techniques introduces financial and cultural dependancies in a proudly independant nation.
The aim of the Global Housing Studio ADDIS ADDITIONS is to research and design models and prototypes of dwellings that answer the direct need of mass-housing but at the same time take into account local cultural and technical conditions. Students in the Global Housing Studio will engage in an intensive, 8-week design course, which kicks off with a week on site workshop at the EiABC in Addis Ababa, Ethiopia.
The MSc3/4 Graduation Studios provide a full-year programme of research and design education, concluding the Master track of Architecture at the Faculty of Architecture and the Built Environment (ABE) of Delft University of Technology. Each studio focusses on a specific city, its local cultures and socio-economic circumstances, within which each student formulates her/his individual research and response. An extensive site visit and collaboration with local organisations, university staff and students are integral part of the course.
ACADEMIC YEAR 2023-2024
Thematic framework
Rapid urban growth has brought significant challenges, including housing unaffordability, strained infrastructure, and massive displacement of human beings. With the UN predicting that over two-thirds of the world’s population will be urban by 2050, these pressures are expected to intensify. While much of the focus has been on global city-regions like Dhaka, Mumbai or São Paulo, mid-sized or second-tier cities will also be significantly impacted. These smaller cities, often with fewer than a million inhabitants, are among the fastest-growing urban areas, and offer possibilities to promote adequate livelihoods and sustainable use of resources.
This studio will focus on the theme of “architecture of transition” by embedding itself within the context of Sylhet – a rapidly growing second-tier city and region in the north-east of Bangladesh. Sylhet and the surrounding region are exposed to several challenges induced by growing industrialisation, internal migration and climate change. In this context, the studio will study the broad context of the Sylhet division, focusing on its material culture, urbanisation trends, dwelling patterns, and contemporary demands across several locations that will range from consolidated urban areas, peri-urban areas and villages located at the rural-urban transition.
Each of these different site conditions pose unique design challenges of building housing that can respond to populations in transition in a context that is also rapidly transitioning away from a predominantly rural existence to one that is increasingly urban. The concept of “Architecture of Transition” relates with architectural responses to the pressing environmental crisis and the associated challenges to people’s livelihoods, highlighting inventive solutions, novel materials, and fresh approaches to housing design, as a central component of a better urban future.
Context of the studio
Sylhet is a division is the north-east of Bangladesh bordered by the Indian states of Meghalaya, Assam and Tripura to the north, east and south respectively, and by the Bangladeshi divisions of Chittagong to the southwest and Dhaka and Mymensingh to the west. The division which currently has a population of about 11 million people is named after its administrative center, the city of Sylhet situated on the banks of the Surma River and home to about 700.000 people that makes it the fifth-largest city in the country.
The city of Sylhet dates back to the 14th century and is a major commercial and financial center, home to several multinational companies and industries, including the tea industry, which generates a significant amount of revenue for the city. Sylhet’s economy is also closely linked with the Bangladeshi diaspora, especially the British Bangladeshi community and receives a significant portion of the country’s annual remittances, which have driven growth in real estate and construction. Not unlike other major cities of Bangladesh such as Dhaka and Chittagong, Sylhet is undergoing a technological, social, cultural and demographic transition where increasing economic prosperity is accompanied by growing disparities between the rich and the poor. As of 2021, nearly 27 percent of Sylhet’s population lives in slums (Nazem and Sultana 2021) that are spread across the city’s 754 slums (Pal and Hussain, 2016). These slums, locally referred to as “colony” typically lack safe and adequate housing, drinking water and basic services and amenities such as toilets, electricity, health centres and are often located in regions prone to flooding during the monsoons.
Beyond the borders of the city of Sylhet, the larger division of Sylhet is a valley formed by two large rivers, namely the Surma and the Kushiara both of which are fed by innumerable hill streams from the north and is a region known for its natural beauty, tea plantations and ‘haors’ (traditional wetlands). However, its location at the basin of Cherrapunji in India – often referred to as the “wettest place on Earth” – makes the division of Sylhet vulnerable to floods during the monsoons. In 2022, record rainfall resulted in devastating floods that resulted in nearly 80 percent of Sylhet to be submerged under water displacing millions and causing widespread economic losses and damage to croplands.
ACADEMIC YEAR 2023-2024
Thematic framework
The 21st century has seen a massive displacement of people worldwide due to a range of reasons including forced migration due to war, genocide, and extreme climatic and geographic conditions induced by the climate crisis. As a result, millions of people have been displaced from their homes, becoming refugees, asylum seekers, and internally displaced persons. This studio aims to understand the various forms of displacement, the challenges faced by these populations, and explore new housing design approaches for an architecture of transition able to mitigate the consequences of massive displacement.
The course will examine the differences in the living conditions of internally displaced people, cross-border asylum seekers, and refugees. It raises the question of whether architecture can contribute to the healing process and provide dignity to people in transition. The studio will also investigate the transitional state of displacement and its associated consequences to the social-spatial ecology of the case study areas.
The studio will explore approaches to enable architecture - in particular housing design - to contribute to a society in transition to a new ecological paradigm and provide students with the skills to project meaningful spaces for populations in transition. In doing so, students will address the aspects of permanent versus temporary in architecture, as well as how typology, materials, and technology play a role in creating meaningful spaces for an architecture of transition.
The studio will visit and study transitional dwelling environments in the Delta of Bangladesh, focusing on Sylhet, a rapidly growing second-tier region in the north-east of the country. This visit will allow the participants in the studio to gain first-hand experience of visiting the dwelling circumstances of displaced communities, as well as interact with local groups who have also experienced displacement.
Context of the studio
Sylhet is a division is the north-east of Bangladesh bordered by the Indian states of Meghalaya, Assam and Tripura to the north, east and south respectively, and by the Bangladeshi divisions of Chittagong to the southwest and Dhaka and Mymensingh to the west. The division which currently has a population of about 11 million people is named after its administrative center, the city of Sylhet situated on the banks of the Surma River and home to about 700.000 people that makes it the fifth-largest city in the country.
The city of Sylhet dates back to the 14th century and is a major commercial and financial center, home to several multinational companies and industries, including the tea industry, which generates a significant amount of revenue for the city. Sylhet’s economy is also closely linked with the Bangladeshi diaspora, especially the British Bangladeshi community and receives a significant portion of the country’s annual remittances, which have driven growth in real estate and construction. Not unlike other major cities of Bangladesh such as Dhaka and Chittagong, Sylhet is undergoing a technological, social, cultural and demographic transition where increasing economic prosperity is accompanied by growing disparities between the rich and the poor. As of 2021, nearly 27 percent of Sylhet’s population lives in slums (Nazem and Sultana 2021) that are spread across the city’s 754 slums (Pal and Hussain, 2016). These slums, locally referred to as “colony” typically lack safe and adequate housing, drinking water and basic services and amenities such as toilets, electricity, health centres and are often located in regions prone to flooding during the monsoons.
Beyond the borders of the city of Sylhet, the larger division of Sylhet is a valley formed by two large rivers, namely the Surma and the Kushiara both of which are fed by innumerable hill streams from the north and is a region known for its natural beauty, tea plantations and ‘haors’ (traditional wetlands). However, its location at the basin of Cherrapunji in India – often referred to as the “wettest place on Earth” – makes the division of Sylhet vulnerable to floods during the monsoons. In 2022, record rainfall resulted in devastating floods that resulted in nearly 80 percent of Sylhet to be submerged under water displacing millions and causing widespread economic losses and damage to croplands.
ACADEMIC YEAR 2022-2023
Thematic Framework
Since the neoliberal turn of the 1980s, housing has become increasingly valued, more as a market commodity than a social good (Mota and Allweil 2019). Over the last four decades, housing policies have focused primarily on efficiency, overlooking their detrimental costs in living conditions and disruptive consequences for the everyday life of millions of urbanites. This affects disproportionally the urban poor living in the Global South (King et al. 2017). Some initiatives meant to counter this trend have been tested, focusing on solutions primarily concerned with the resilience of human settlements, accommodating their vernacular social and spatial practices (Huchzermeyer 2009). Despite the best intentions of the initiators of approaches like participatory in-situ upgrading, this solution has been unable to cater alone for the overwhelming scale of the urban housing crisis in the Global South. A growing number of housing experts argue that this crisis can only be tackled with a trade-off between efficiency and resilience, combined with a well-balanced mix of housing options (Smets, Bredenoord, and Lindert 2014).
While the global housing crisis is permanent and pervasive, it is particularly severe for the livelihoods of the weaker economic segments of society. The urban poor, however, are not just spectators of this process. They are also key, though most of the time they are invisible, actors. They are the protagonists of different, contingent modes of production of space, prevalent in cities of the Global South that the Brazilian anthropologist Teresa Caldeira has recently suggested grouping them under the notion of “peripheral urbanization” (Caldeira 2017). Considering this, the graduation studio Global Housing “São Paulo: Repair and Consolidate” will focus on the city of São Paulo (Brazil), to investigate urban realities that resonate with Caldeira’s concept of peripheral urbanization, and which can be seen as an instance of Gautam Bhan’s modes of “southern urban practice” (Bhan 2019). It is against this theoretical framework that the studio will examine and discuss modes of practice based on the notions of repair (as opposed to construct, build, or upgrade) and consolidate (as opposed to the creation of single, universal systems of development).
ACADEMIC YEAR 2021-2022
In the twentieth century many new towns and satellite towns were built in India. New Delhi (masterplan designed in the 1910s by E. Lutyens and H. Baker) and Chandigarh (masterplan designed in the early 1950s by Le Corbusier) are arguably the most celebrated cases. The development of the satellite town New Bombay (Navi Mumbai) in the 1970s deserves, however, a particular place in contemporary urban history as an example of post-colonial planning strategies. It offers a novel approach to planning ideas to shape the Indian city, in particular and many other cities of the global urban South in general.
The first ideas for the creation of Navi Mumbai were presented in 1965 by three influential architects and planners from Mumbai, Charles Correa, Pravina Metha and Shirish Patel. Their ideas for Navi Mumbai, were in line with a new planning approach gaining momentum in India in the 1960s, willing to overcome the principles that characterized Western modernist planning approaches. More than planning for grand urban gestures, the focus on the ordinary citizen and its health and welfare.
In the Draft Development Plan of Navi Mumbai, published in 1973, this concern with a socially inclusive city was explicitly mentioned: “If there was a temptation to plan a city of architectural grandeur, our planners have steadfastly resisted it.” And they went further arguing that “the effort has been to avoid the spectacular, to provide minimally for the affluent few and to promote the convenience of the greatest number” (Quoted in Shaw, 963). Navi Mumbai was thus a city planned for the common man. Over the last fifty years, this vision has been challenged by economic and political shifts. The changes in housing design and policies testify to it. Until the turn of the 1990s, Navi Mumbai was a test ground for housing experiments that continued Nehru’s post-Independence goal of making housing part of India’s nation-building project. However, since India’s central government shifted to liberal economic policies in 1991, housing progressively moved from a human right to a commodity.
Navi Mumbai provides a perfect example of a material world where “globalization is produced, experienced, and understood in urban areas of India” (Dharia, 2014, 51). . Rather than the city for the common man, Navi Mumbai is, today, a mirror of what is happening in many parts of the so-called urban Global South: a territory where social and environmental justice is under threat. With two major infrastructural investments being planned and built in Navi Mumbai (the Mumbai Trans Harbour Sea-link, and the Navi Mumbai International Airport) the pressure to displace low-income residents and replace them by higher income groups is growing at a fast pace. Considering this current and future scenarios, rethinking the current systems of affordable housing production in Navi Mumbai is a major challenge that needs urgent actions.
The graduation studio Global Housing: Mixing Navi Mumbai aims to stimulate the participants in the course to contribute possible solutions to tackle the detrimental consequences of the development of Navi Mumbai as a fertile ground for social, spatial, and environmental inequality. In 1986 Charles Correa argued that housing “is primarily a matter of density, of re-establishing land-use allocations.” While density and land-use are indeed key aspects in housing design, this studio will challenge students to explore housing beyond its physical and spatial characteristics. As Gautam Bhan puts it, currently in India affordable homes are inadequate, and adequate homes are not affordable (Bhan 2017).
Considering this conundrum, participants in this studio will be invited to explore possibilities to develop affordable and adequate housing for all, rethinking housing as a resource for a more equitable city.
FALL SEMESTER 2020
Since 2002, Addis Ababa’s urban resettlement programme has primarily focused on short-term efficiency (speed and affordability), which resulted in housing policies and design-decisions that have produced problematic living conditions. This studio will investigate solutions for development induced resettlement processes based on a critical assessment of the relations between spatial configuration, patterns of inhabitation and processes of community engagement.
The goal of the graduation studio is to research and design housing solutions to improve the livelihood of Addis Ababa’s urban dwellers. Combining analysis, planning and design, the participants in this graduation studio will be challenged to use multidisciplinary research methods and tools to elaborate design proposals for new housing standards for contemporary ideals. The results of this research by design will be included in the development of a pilot housing project in Addis Ababa.
This graduation studio is part of the Research Project called Addis Ababa Living Lab: Creating Resilient Dwelling Clusters for Urban Resettlement. This is a joint research project (2019-2023) from The Faculty of Architecture and the Built Environment of Delft University of Technology and the Ethiopian Institute of Architecture, Building Construction and City Development (EiABC) of Addis Ababa University. The research project is co-funded by TU Delft and NWO-WOTRO (Science for Global Development programme of the Dutch Research Council).
The determined output of the project is a framework for participatory design and planning, a policy brief and an actually built pilot project. The research and designs of the students of this studio can be used as a contribution to this research project and its output.
Coordinator
Nelson Mota
FALL SEMESTER 2019
In the next three decades, the planet’s rate of urbanization will increase at a fast pace, adding 2,5 billion new dwellers to the current urban population. To accommodate this demographic growth, the world needs to tackle the many challenges of sustainable and fair urban development.
The annual urban growth rate in Sub-Saharan Africa is almost 5 per cent: twice as high as in Latin America and Asia. It also has the world’s largest proportion of urban residents living in slums, which today are home to 72 per cent of urban Africa’s citizens representing a total of some 187 million people. As more and more people seek a better life in towns and cities, the urban slum population in Africa is projected to double every 15 years in a process known as the urbanisation of poverty. African cities are thus confronted (...) with the problem of accommodating the rapidly growing urban populations in inclusive cities, providing them with adequate shelter and basic urban services while ensuring environmental sustainability, as well as enhancing economic growth and development (UN Habitat, Addis Ababa Urban Profile 2008).
Rethinking the current systems of affordable housing production is a major challenge that needs urgent actions. Urban renewal and redevelopment programs in Addis Ababa had positive outcomes in terms of improving the physical conditions of dilapidated neighbourhoods and enhancing the living conditions of those resettled. It clearly also had unintended negative consequences. Redevelopment and relocation often uprooted people’s network of social and economic ties that are usually neighbourhood-based. Also the new unit and building designs did not successfully respond to occupants’ lifestyles and activities. For example, to customary activities such as preparation of traditional injera bread.
Therefore, the stakeholders involved in housing production, in general, and the architecture discipline, in particular, need a critical evaluation of these processes, methods and strategies to answer some pressing questions. How can a just and sustainable redevelopment of the city be achieved and where will all the new urban dwellers live? More importantly perhaps, how will these people dwell? What will be the role of disciplines such as urban design and architecture in this process?
The graduation studio Addis Ababa Living Lab: Creating Resilient Dwelling Clusters for Urban Resettlement aims to stimulate the participants to contribute answers to these questions, engaging with pressing dwelling and urban issues in developing territories, as well as with the increasing cross-cultural character of contemporary architectural practice.
This graduation studio is part of the Research Project called Addis Ababa Living Lab: Creating Resilient Dwelling Clusters for Urban Resettlement. This is a joint research project (2019-2023) from The Faculty of Architecture and the Built Environment of Delft University of Technology and the Ethiopian Institute of Architecture, Building Construction and City Development (EiABC) of Addis Ababa University. The research project is co-funded by TU Delft and NWO-WOTRO (Science for Global Development programme of the Dutch Research Council).
The determined output of the project is a framework for participatory design and planning, a policy brief and an actually built pilot project. The research and designs of the students of this studio can be used as a contribution to this research project and its output.
Coordinator
Nelson Mota
ACADEMIC YEAR 2018-2019
In the next three decades, the planet’s rate of urbanization will increase at a fast pace, adding 2,5 billion new dwellers to the current urban population. To accommodate this demographic growth, the world needs to tackle the many challenges of sustainable and fair urban development. Right now, urbanization in the Global South happens in mainly unsustainable ways, with approximately 850 million people living in slums in 2014 (1/3 of all urban dwellers).
Rethinking the current systems of affordable housing production is a major challenge that needs urgent actions. The stakeholders involved in housing production, in general, and the architecture discipline, in particular, need a critical evaluation of their processes, methods and strategies to answer some pressing questions. Where will all these new urban dwellers live? More importantly perhaps, how will these new urbanites dwell? What will be the role of disciplines such as urban design and architecture in this process?
The graduation studio Mixing Mumbai: Affordable Housing for Inclusive Development aims to stimulate the participants to contribute answers to these questions, engaging with pressing dwelling and urban issues in developing territories, as well as with the increasing cross-cultural character of contemporary architectural practice.
ACADEMIC YEAR 2017-2018
In the next three decades, the planet’s rate of urbanization will increase at a fast pace, adding 2,5 billion new dwellers to the current urban population. To accommodate this demographic growth, the world needs to tackle the many challenges of sustainable and fair urban development. Right now, urbanization in the Global South happens in mainly unsustainable ways, with approximately 850 million people living in slums in 2014 (1/3 of all urban dwellers).
Rethinking the current systems of affordable housing production is a major challenge that needs urgent actions. The stakeholders involved in housing production, in general, and the architecture discipline, in particular, need a critical evaluation of their processes, methods and strategies to answer some pressing questions. Where will all these new urban dwellers live? More importantly perhaps, how will these new urbanites dwell? What will be the role of architects and urban planners in this process?
The graduation studio Mixing Mumbai: Affordable Housing for Inclusive Development aims to stimulate the participants to contribute answers to these questions, engaging with pressing dwelling and urban issues in developing territories, as well as with the increasing cross-cultural character of contemporary architectural practice.
Learn about the key design strategies required to develop adequate housing and inclusive dwelling environments for sustainable urban development.
About this course
Building adequate housing is a pressing issue worldwide. With close to a billion people currently living in slums, accommodating a growing population, and improving dwelling conditions is a critical issue for society.
This challenge cannot be solved with a one-size-fits-all approach. Every city, region and country demand their own housing models and prototypes. That’s why housing design needs to negotiate many aspects simultaneously to achieve sustainable urban environments and inclusive dwelling communities.
This course uncovers how social, economic and environmental factors are interrelated in the design of housing settlements. For this, the course dives into three key aspects that anyone involved in housing design should take into consideration: time, environment, and community. Each of these aspects will be examined through a specific design approach, respectively:
• Incrementality: how dwelling environments should be able to accommodate growth and change through time
• Typology mix: how design can be responsive to different patterns of inhabitation, aspirations and cultural backgrounds, creating inclusive dwelling environments
• Clustering: what methods and strategies can shape the association of dwelling units in order to create meaningful communities
In this course, each of these themes will be discussed in detail and exemplified by a new analytical approach to award-winning housing projects developed in different historical periods.
While each of these themes will examine aspects related to the design decision-making process, the course aims at addressing concerns that go beyond the design disciplines. Hence, regardless of background or level of expertise, this course will introduce learners to the core issues and challenges of global housing design, using examples from different regions.
This course has been developed by TU Delft’s Faculty of Architecture and the Built Environment in collaboration with the Aga Khan Trust for Culture (AKTC). It will discuss options for affordable housing design, with a specific focus on low- and middle-income countries. We will take you through the intricacies of designing “housing for the large number”, as well as inspire you to understand your own context and the housing challenges you might be facing.
Learn about today's urban challenges focusing on developing countries, referred to as the Global South. We will debate the benefits associated with three different themes, going beyond traditional urban strategies and policies.
About this course
1. Spatial justice
Spatial justice is undoubtedly one of the greatest challenges of urban contexts in emerging economies.
2. Housing Provision and Management
Increasing demand in the Global South calls for alternative approaches in housing provision and management.
3. Urban Resilience
Understanding resilience not as a mere struggle for survival, but as an opportunity to build better urban environments.
In the course, we will address questions such as:
>> Is the 'just city' framework applicable to cities with extreme socio-economic inequality?
>> Can community-led housing initiatives provide effective solutions for households in need?
>> How can resilience support development instead of perpetuating a disadvantaged condition?
In this architecture and urban planning course, academic urban planning expertise from TU Delft is used to formulate possible answers to these questions, and is applied in a range of challenging case studies from Ghana, Brazil, Malaysia, Chile, Ethiopia, and China, among others. This course offers you a new perspective to understand and analyse the urban challenges of the Global South.
Through a combination of short theoretical lessons, presentation of case studies, testimonies from practitioners and practical assignments you will also learn how to develop a critical perspective about your own urban environment and how to translate this knowledge into analytical tools and innovative urban solutions.
Urban challenges in the MENA region and African countries
In addition, the course offers you two modules focused on the specific urban challenges of the MENA region and African countries. We will apply the three themes to different cases in these regions and explore these with academics and professionals working on the ground.
AESOP Excellence in Teaching Award
At the annual conference of AESOP (Association of European Schools of Planning) the Architecture MOOC "Rethink the City: New approaches to Global and Local Urban Challenges" received the Excellence in Teaching Award 2017.
Learn about practical and innovative design approaches to reduce energy use, enhance resource efficiency, ensure affordability, and foster sociocultural integration in the housing sector.
About this course
Achieving truly sustainable housing requires a holistic approach that integrates three critical dimensions: social, economic, and environmental sustainability.
This course explores how design decisions can reduce energy consumption and greenhouse gas emissions in housing, thus contributing to climate change mitigation. It also examines strategies for addressing the depletion of natural resources, emphasizing the importance of resource efficiency in the housing sector.
The course also discusses the role of affordable housing in fostering social equity and economic sustainability. It emphasizes the importance of inclusive design practices that support culturally and socially appropriate housing, which can further promote social cohesion and resilient communities.
These principles are examined through three interrelated themes:
Sociocultural Adequacy
Sustainable housing should reflect the needs and values of the communities it serves. The course emphasizes the importance of engaging residents in the design process to ensure their concerns are addressed, giving them a sense of ownership and belonging. Community-informed design promotes stronger social ties and creates more resilient communities.
Affordability
Sustainable solutions should be affordable for all, not just the wealthy. Making sustainable housing also financially accessible for low-income and marginalized communities helps advance social equity and ensure that everyone has access to safe, healthy, and affordable housing.
Materiality
The efficient use of resources – materials, water, and land – is essential to meet the increasing housing demand. The course explores approaches and design strategies that will minimize waste, reduce energy consumption, and limit reliance on non-renewable resources while ensuring resilience against environmental challenges.
Through detailed discussions and case studies of housing projects from diverse regions and contexts, you will gain insights into practical applications. The course offers an interdisciplinary perspective, making it valuable for professionals, students, and anyone interested in sustainable housing design, regardless of background or expertise.
This course was developed by TU Delft’s Faculty of Architecture and the Built Environment in collaboration with the Aga Khan Trust for Culture (AKTC).

