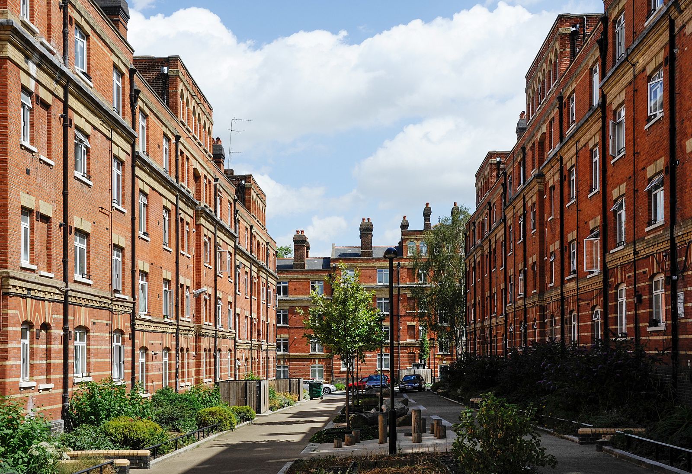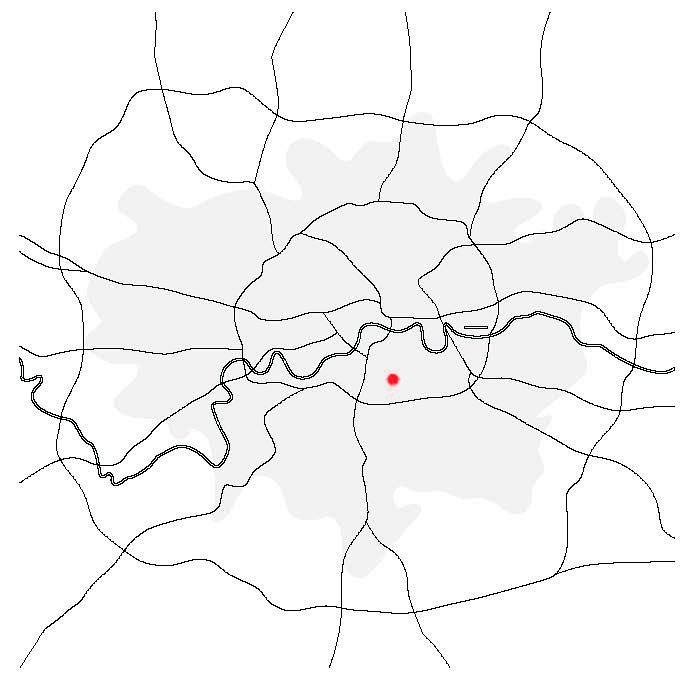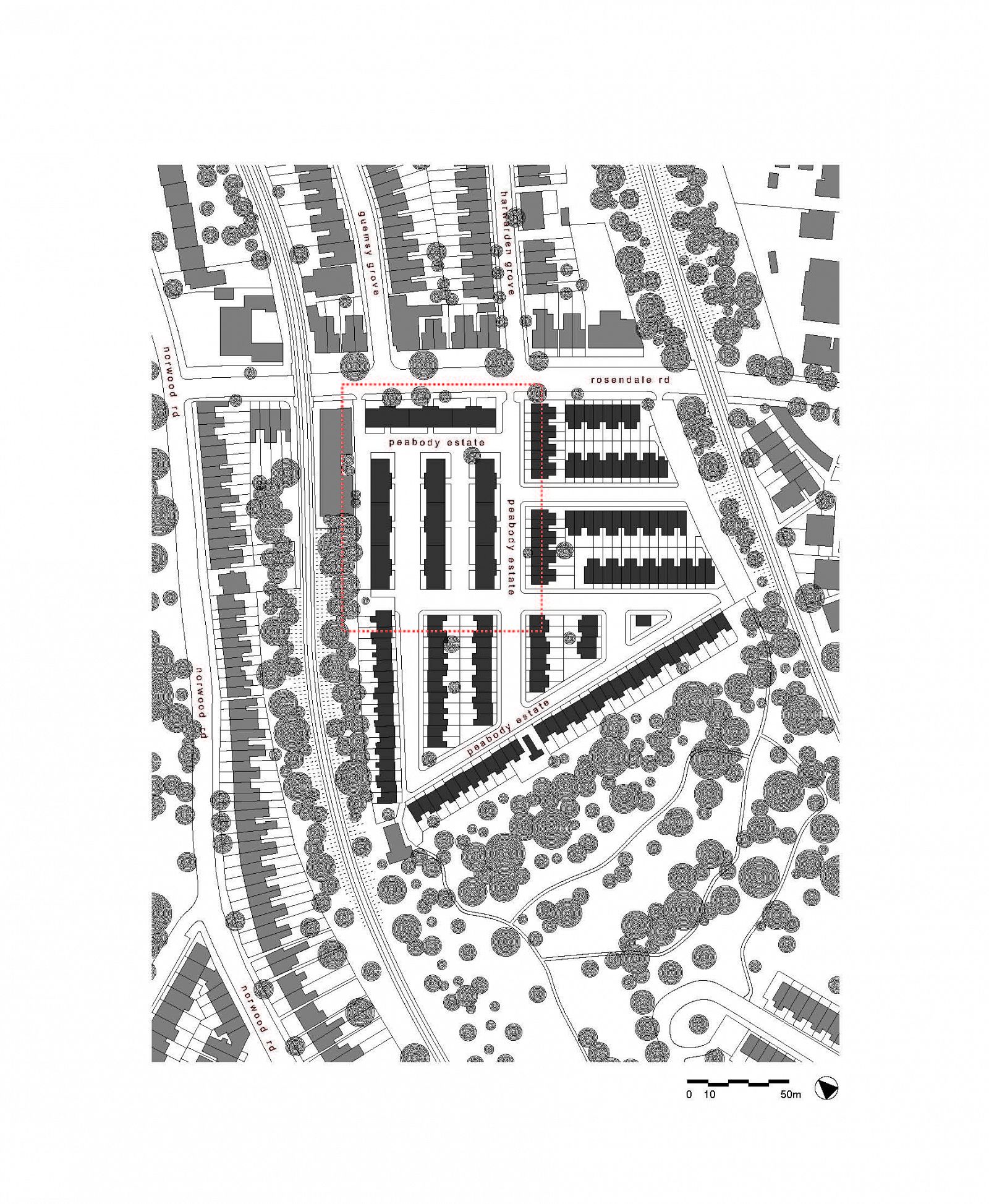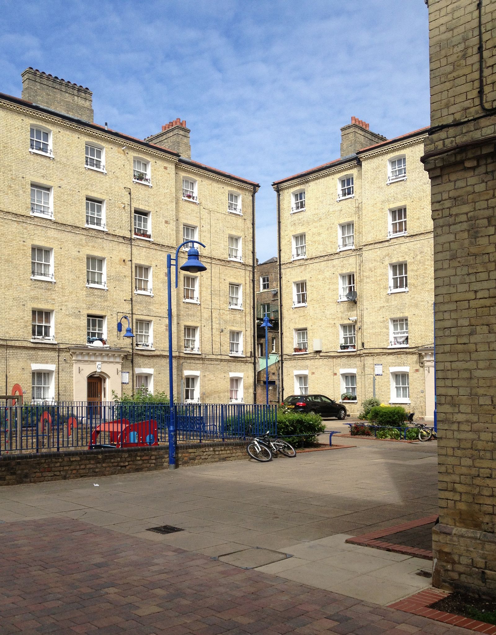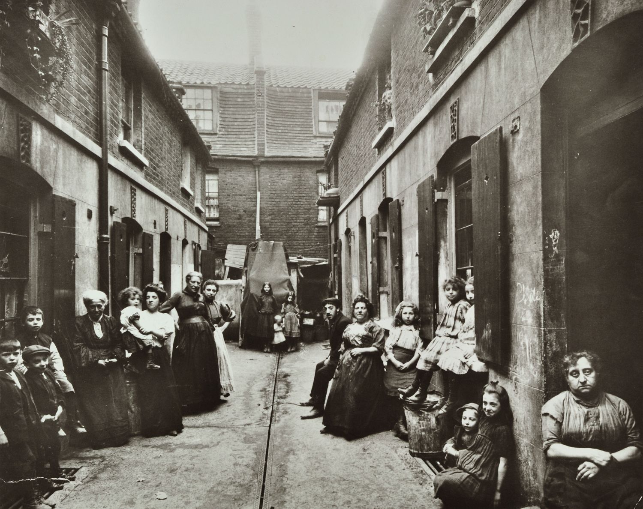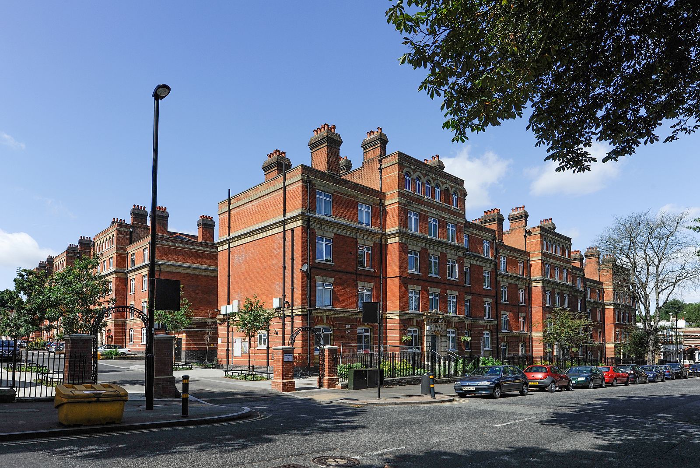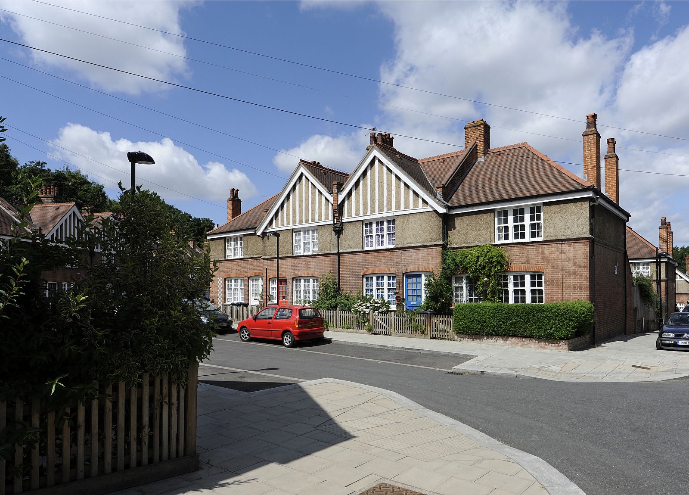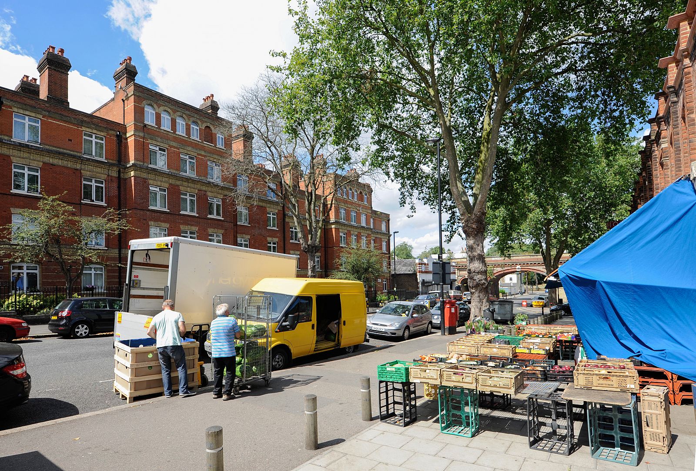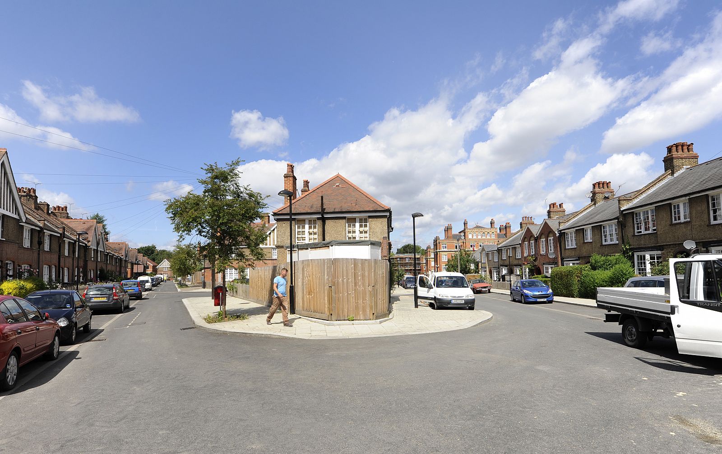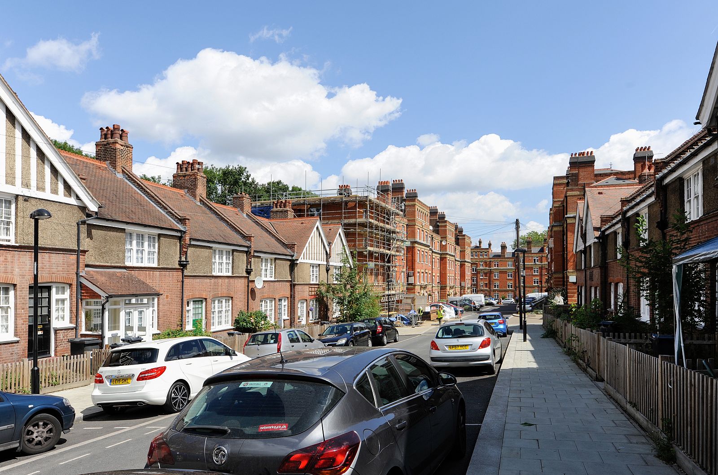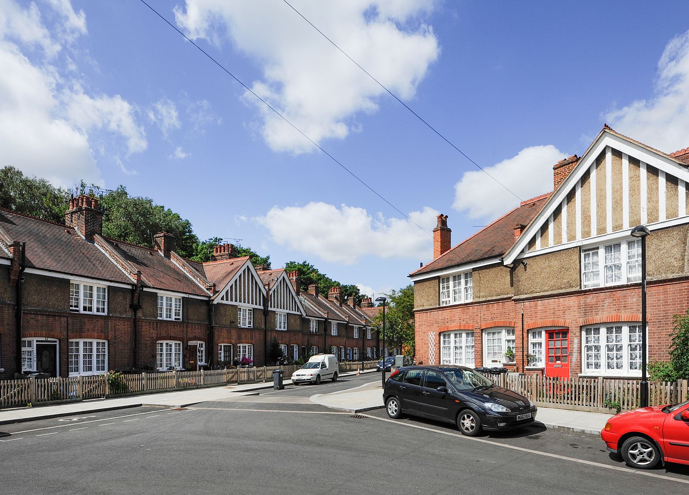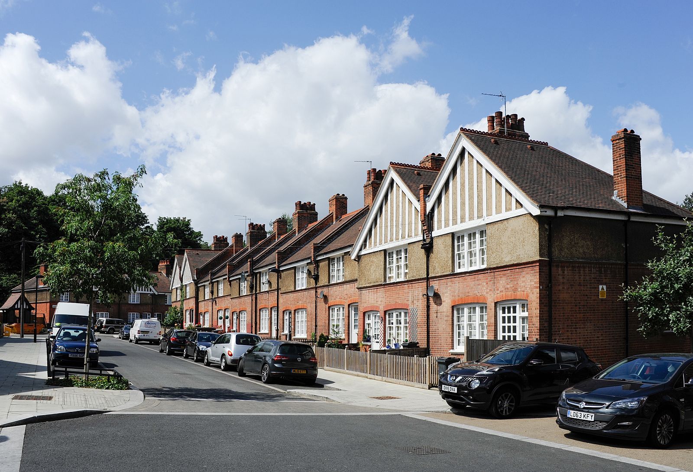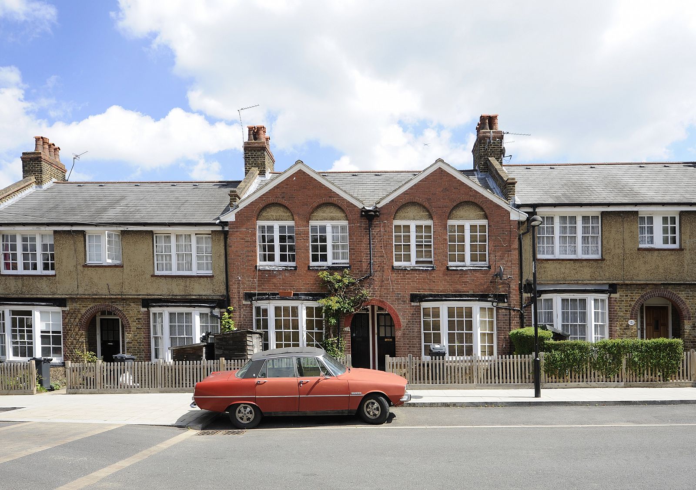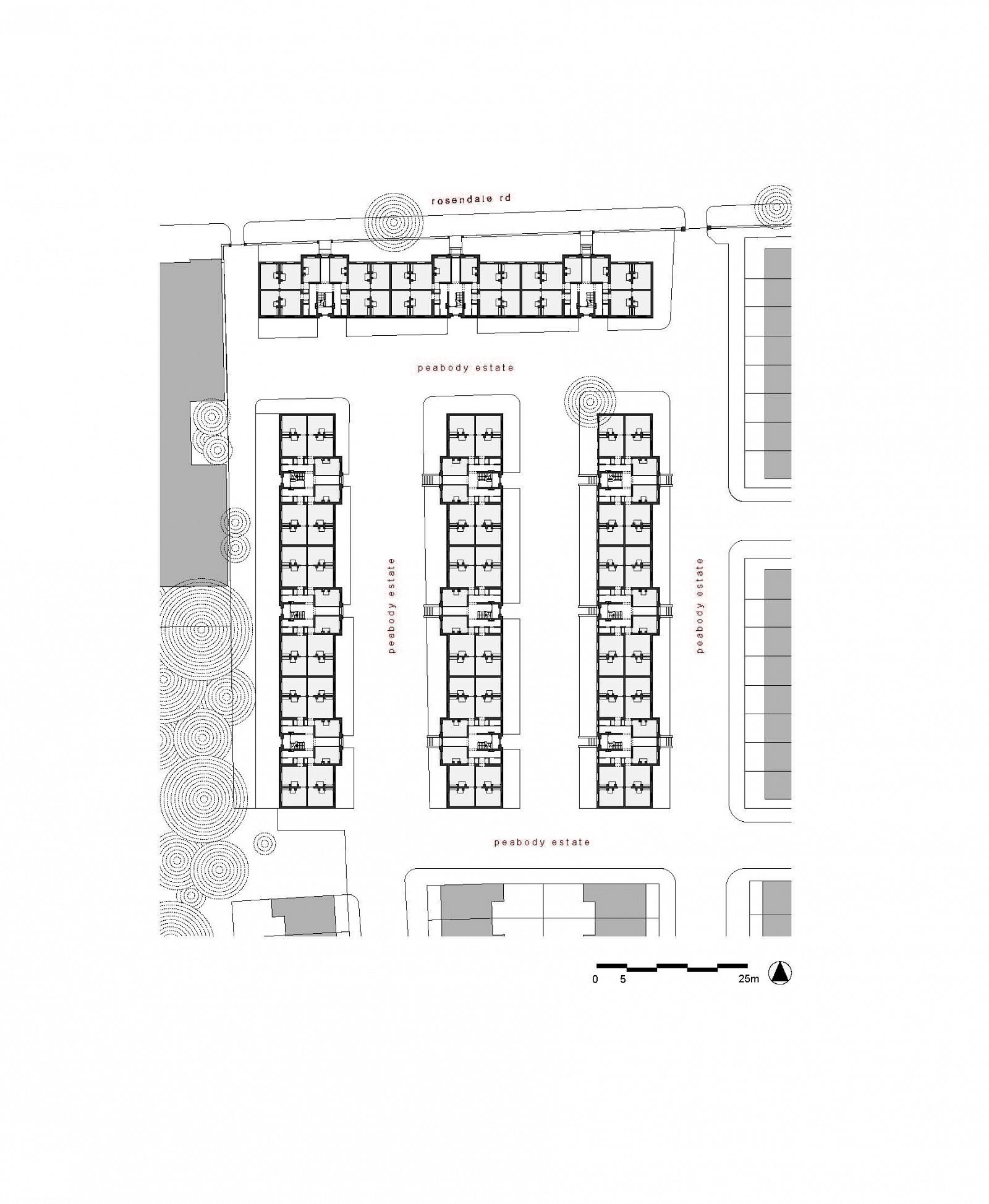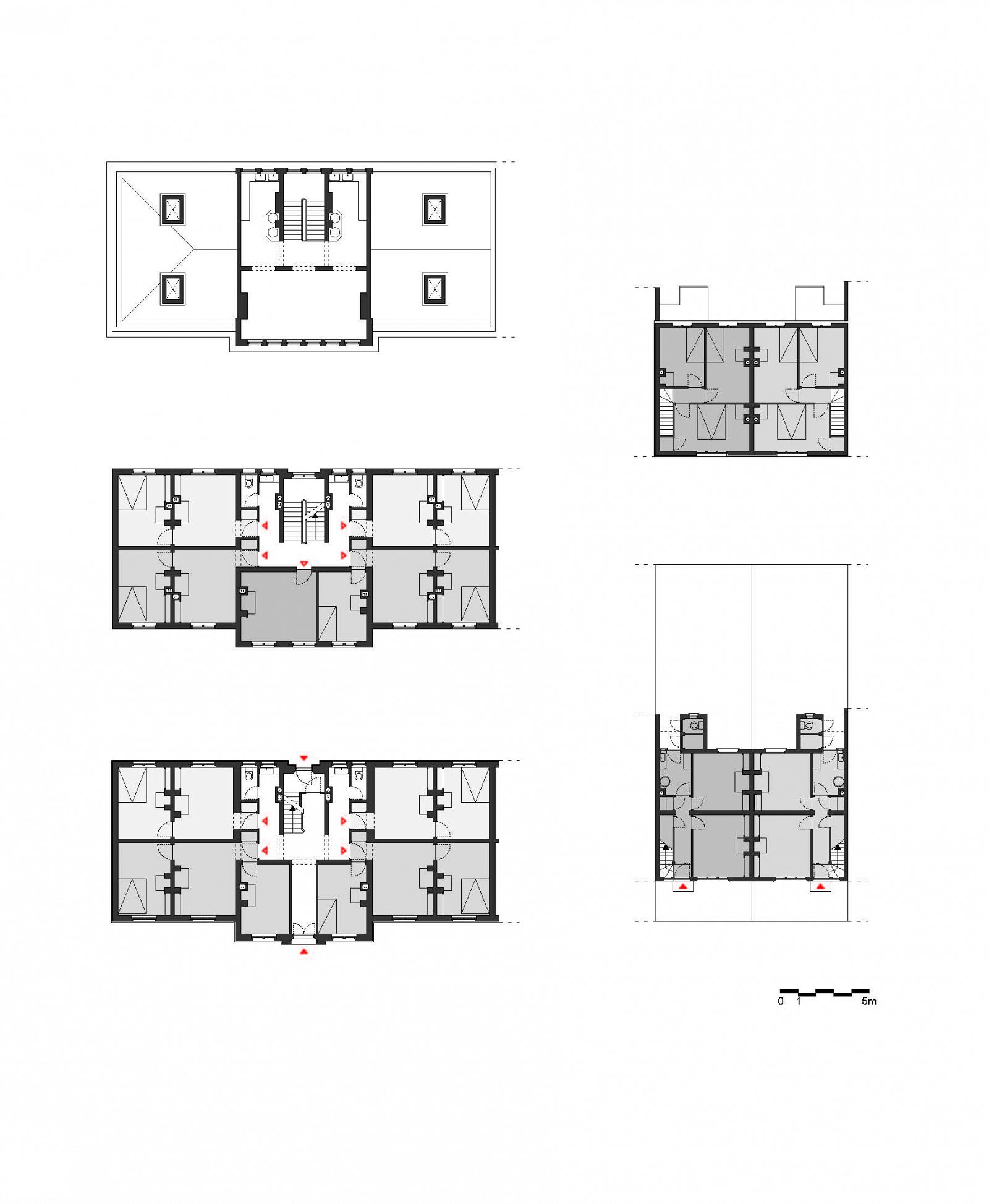- Angola, Uíge
- Bangladesh, Dhaka
- Bangladesh, Sylhet
- Bangladesh, Tanguar Haor
- Brazil, São Paulo
- Chile, Iquique
- Egypt, Luxor
- Ethiopia, Addis Ababa
- Ghana, Accra
- Ghana, Tema
- Ghana, Tema Manhean
- Guinee, Fria
- India, Ahmedabad
- India, Chandigarh
- India, Delhi
- India, Indore
- India, Kerala
- India, Mumbai
- India, Nalasopara
- India, Navi Mumbai
- Iran, multiple
- Iran, Shushtar
- Iran, Tehran
- Italy, Venice
- Kenya, Nairobi
- Nigeria, Lagos
- Peru, Lima
- Portugal, Evora
- Rwanda, Kigali
- Senegal, Dakar
- Spain, Madrid
- Tanzania, Dar es Salaam
- The Netherlands, Delft
- United Kingdom, London
- United States, New York
- United States, Willingboro
- 2020-2029
- 2010-2019
- 2000-2009
- 1990-1999
- 1980-1989
- 1970-1979
- 1960-1969
- 1950-1959
- 1940-1949
- 1930-1939
- 1920-1929
- 1910-1919
- 1900-1909
- high-rise
- incremental
- low-rise
- low income housing
- mid-rise
- new town
- participatory design
- sites & services
- slum rehab
- Marion Achach
- Tanushree Aggarwal
- Rafaela Ahsan
- Jasper Ambagts
- Trupti Amritwar Vaitla (MESN)
- Purbi Architects
- Deepanshu Arneja
- Tom Avermaete
- W,F,R. Ballard
- Ron Barten
- Michele Bassi
- A. Bertoud
- Romy Bijl
- Lotte Bijwaard
- Bombay Improvement Trust
- Fabio Buondonno
- Ludovica Cassina
- Daniele Ceragno
- Jia Fang Chang
- Henry S. Churchill
- Bari Cobbina
- Gioele Colombo
- Rocio Conesa Sánchez
- Charles Correa
- Freya Crijn
- Ype Cuperus
- Javier de Alvear Criado
- Coco de Bok
- Jose de la Torre
- Junta Nacional de la Vivienda
- Margot de Man
- Jeffrey Deng
- Kim de Raedt
- H.A. Derbishire
- Pepij Determann
- Anand Dhokay
- Kamran Diba
- Jean Dimitrijevic
- Olivia Dolan
- Youri Doorn
- Constantinus A. Doxiadis
- Jane Drew
- Jin-Ah Duijghuizen
- Michel Écochard
- Carmen Espegel
- Hassan Fathy
- Federica Fogazzi
- Arianna Fornasiero
- Manon Fougerouse
- Frederick G. Frost
- Maxwell Fry
- Lida Chrysi Ganotaki
- Yasmine Garti
- Mascha Gerrits
- Mattia Graaf
- Greater London Council (GLC)
- Anna Grenestedt
- Vanessa Grossman
- Marcus Grosveld
- Gruzen & Partners
- Helen Elizabeth Gyger
- Shirin Hadi
- Anna Halleran
- Francisca Hamilton
- Klaske Havik
- Katrina Hemingway
- Dirk van den Heuvel
- Jeff Hill
- Bas Hoevenaars
- S. Holst
- Maartje Holtslag
- Housing Development Project Office
- Genora Jankee
- Michel Kalt
- Anthéa Karakoullis
- Hyosik Kim
- Stanisław Klajs
- Stephany Knize
- Bartosz Kobylakiewicz
- Tessa Koenig Gimeno
- Mara Kopp
- Beatrijs Kostelijk
- Annenies Kraaij
- Aga Kus
- Sue Vern Lai
- Yiyi Lai
- Isabel Lee
- Monica Lelieveld
- Jaime Lerner
- Levitt & Sons
- Lieke Lohmeijer
- Femke Lokhorst
- Fleur A. Luca
- Qiaoyun Lu
- Danai Makri
- Isabella Månsson
- Mira Meegens
- Rahul Mehrotra
- Andrea Migotto
- Harald Mooij
- Julie Moraca
- Nelson Mota
- Dennis Musalim
- Timothy Nelson Stins
- Gabriel Ogbonna
- Federico Ortiz Velásquez
- Mees Paanakker
- Sameep Padora
- Santiago Palacio Villa
- Antonio Paoletti
- Caspar Pasveer
- Casper Pasveer
- V. Phatak
- Andreea Pirvan
- PK Das & Associates
- Daniel Pouradier-Duteil
- Michelle Provoost
- Pierijn van der Putt
- Wido Quist
- Frank Reitsma
- Raj Rewal
- Robert Rigg
- Robin Ringel
- Charlotte Robinson
- Roberto Rocco
- Laura Sacchetti
- Francisco Javier Sáenz de Oiza
- Ramona Scheffer
- Frank Schnater
- Sanette Schreurs
- Tim Schuurman
- Dr. ir. Mohamad Ali Sedighi
- Sara Seifert
- Zhuo-ming Shia
- Geneviève Shymanski
- Manuel Sierra Nava
- Carlos Silvestre Baquero
- Mo Smit
- Christina Soediono
- Joelle Steendam
- Marina Tabassum
- Brook Teklehaimanot Haileselassie
- Kaspar ter Glane
- Anteneh Tesfaye Tola
- Carla Tietzsch
- Fabio Tossutti
- Paolo Turconi
- Burnett Turner
- Unknown
- Frederique van Andel
- Ties van Benten
- Hubert van der Meel
- Anne van der Meulen
- Anja van der Watt
- Marissa van der Weg
- Jan van de Voort
- Cassandre van Duinen
- Dick van Gameren
- Annemijn van Gurp
- Mark van Kats
- Bas van Lenteren
- Rens van Poppel
- Rens van Vliet
- Rohan Varma
- Stefan Verkuijlen
- Pierre Vignal
- Gavin Wallace
- W.E. Wallis
- Michel Weill
- Julian Wijnen
- Ella Wildenberg
- V. Wilkins
- Alexander Witkamp
- Krystian Woźniak
- Hatice Yilmaz
- Haobo Zhang
- Gonzalo Zylberman
- Honours Programme
- Master thesis
- MSc level
- student analysis
- student design
- book (chapter)
- conference paper
- dissertation
- exhibition
- interview
- journal article
- lecture
- built
Herne Hill Peabody Estate
In 1862, American banker and philanthropist George Peabody, who worked in London, established a trust with the aim of improving the living conditions of London’s poor. The trustees decided to focus on the realization of good and affordable housing for the poorest members of the working class. Victorian England was very aware of the huge shortage of adequate housing for the poor, but the prevailing view was that the market had to resolve the matter. In support of the trustees’ proposal, Peabody eventually donated the – by the standards of the time – huge sum of £ 500.000. The basic principle of the Trust was that its activities were to be perpetual; therefore, the net income had to be sufficient to both achieve capital growth and to finance new projects. The first building project along Commercial Road in Spitalfields was completed in 1864. The design was by Henry Astley Darbishire, who would continue to be the Peabody Trust’s resident architect until 1885. Darbishire developed a standard that would be used by the Trust for more than 40 years. The simple and robust design of the standard Peabody Building allowed the achievement of a net yield of more than 3 per cent of the investment. The standard was designed as a rectangular volume of four, five or six floors with ten rooms each. The ten rooms were clustered into a total of five one-, two- or threeroom apartments. Each floor had two toilets and two sculleries for collective use on either side of a centrally located stairwell. The setup was extremely rational: clustering all sanitary facilities outside the dwellings kept the pipework to a minimum and always accessible for maintenance. The dwellings themselves were equipped with fireplaces and built-in cabinets. The windows were placed deep in the walls, flush with the plastering inside. The exterior was very sober, with merely a couple of horizontal ribbons and frames in the masonry, a classically framed main entrance its only decoration.
On the available sites, the blocks were arranged as efficiently as possible, usually around courtyards. They could be linked sideways to form longer strips but for reasons of efficiency and hygiene they were never connected to each other at an angle. After the realization of a number of – for the day and age – unusually large-scale projects, the work of the Trust received a new impulse after 1875 with the adoption of the Artizans’ and Labourers’ Dwellings Improvement Act and the Cross’ Act. The latter law allowed the London Metropolitan Board, forerunner of the Greater London Council, to expropriate and demolish existing slums on an extensive scale and have parties like the Peabody Trust replace them by new construction under the condition that the new build include at least as many dwellings as the old.
Though the shape of the redeveloped locations was sometimes very irregular, the Trust and Darbishire held on to the standard as much as possible since it had proven to be affordable in terms of both construction and maintenance costs. An example of such a project is the 1880 Peabody Estate in Whitechapel, at a stone’s throw from the Tower. The loose positioning of the seven blocks resulted in a series of connected courtyards. However, the fringes in the east did force Darbishire to adjust the standard setup to achieve the required number of dwellings.
In subsequent years, the design of the Peabody Building was further optimized by the addition of an extra floor on the central bay. A washing attic was built on this level, with room for children to play when the weather was bad.
The original statute demanded that the Peabody projects were realized within a radius of 8 miles from the Royal Exchange, in the heart of London. When land prices in London went up in the 1880s to the extent that it became impossible to realize new projects there, the rules were changed to allow a radius of 12 miles. This made it possible for the Trust to build houses on vacant lots on the outskirts of the city. The Peabody Buildings in Herne Hill, south of Brixton in South London, are a case in point. Four blocks were built, each consisting of three standard units. At the time of the realization of this new Peabody Estate in Herne Hill, the Trust had already built 226 units for a total of 20,000 residents. Executive architect in Herne Hill was W.E. Wallis, who meticulously followed the proven design of the now deceased Darbishire. A bath house was included in one of the blocks.
Next to the blocks in Herne Hill, the Trust realized a number of single-family dwellings for the first time: the Peabody Cottages. These offered significantly more space than the apartments and the rent was therefore twice as high as that of a one-bedroom apartment. A few years later, another 64 cottages were added, designed by Victor Wilkins, who from 1910 would take over as the resident architect of the Trust and would design every new Peabody Trust project until 1948. The Peabody Cottages follow the traditional design of the nineteenth-century English terraced house, with an annex with toilet and coal shed in the back, accessible through a scullery that had room for a sink and a bath. Upstairs there are three bedrooms, each with a fireplace.
A community hall was added to Herne Hill in 1913, and used to celebrate the anniversary of the completion of the first Peabody dwellings (Spitalfields, 1864) in 1914. More than a century later, the trust is still very active in the management and construction of affordable housing in London.
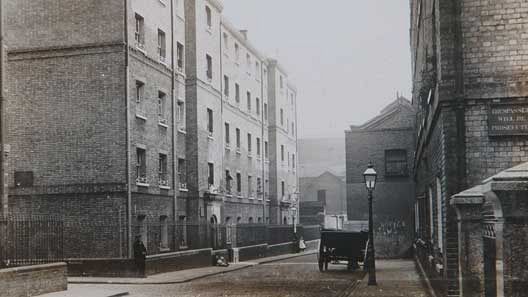
© Peabody Trust
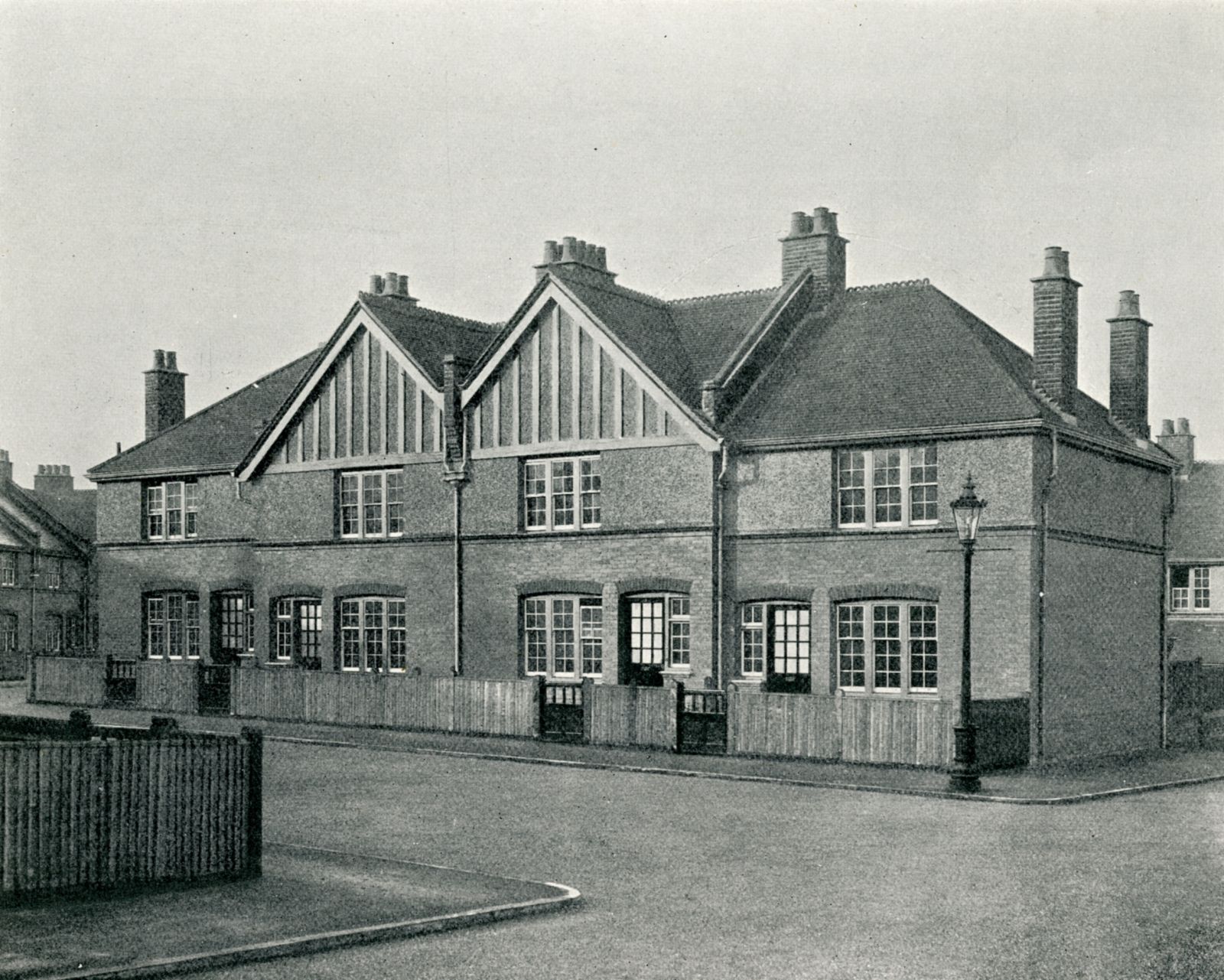
Source: James Cornes, Modern Housing in Town and Country (London: B.T. Batsford, 1905), 8
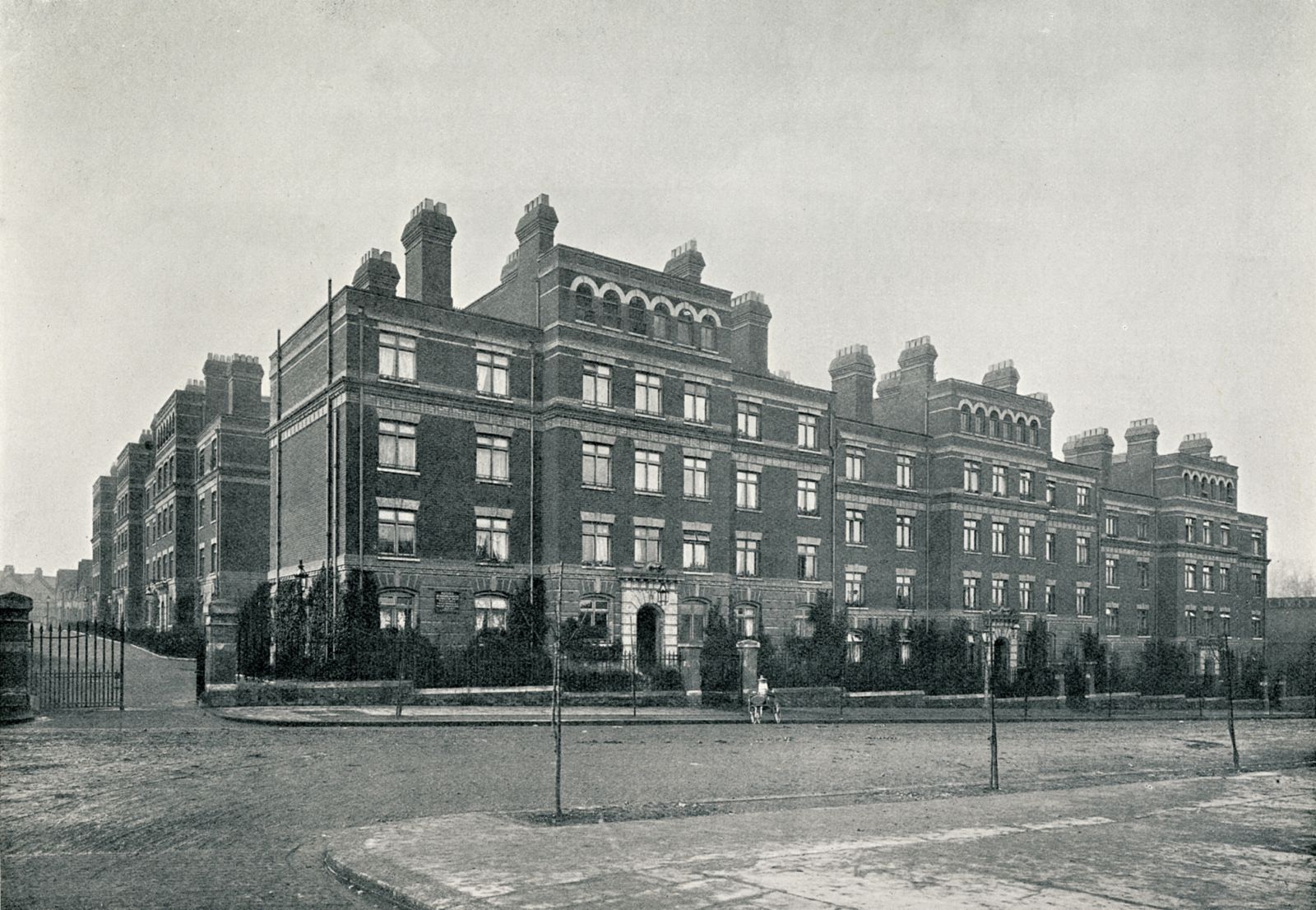
Source: James Cornes, Modern Housing in Town and Country (London: B.T. Batsford, 1905), 11
