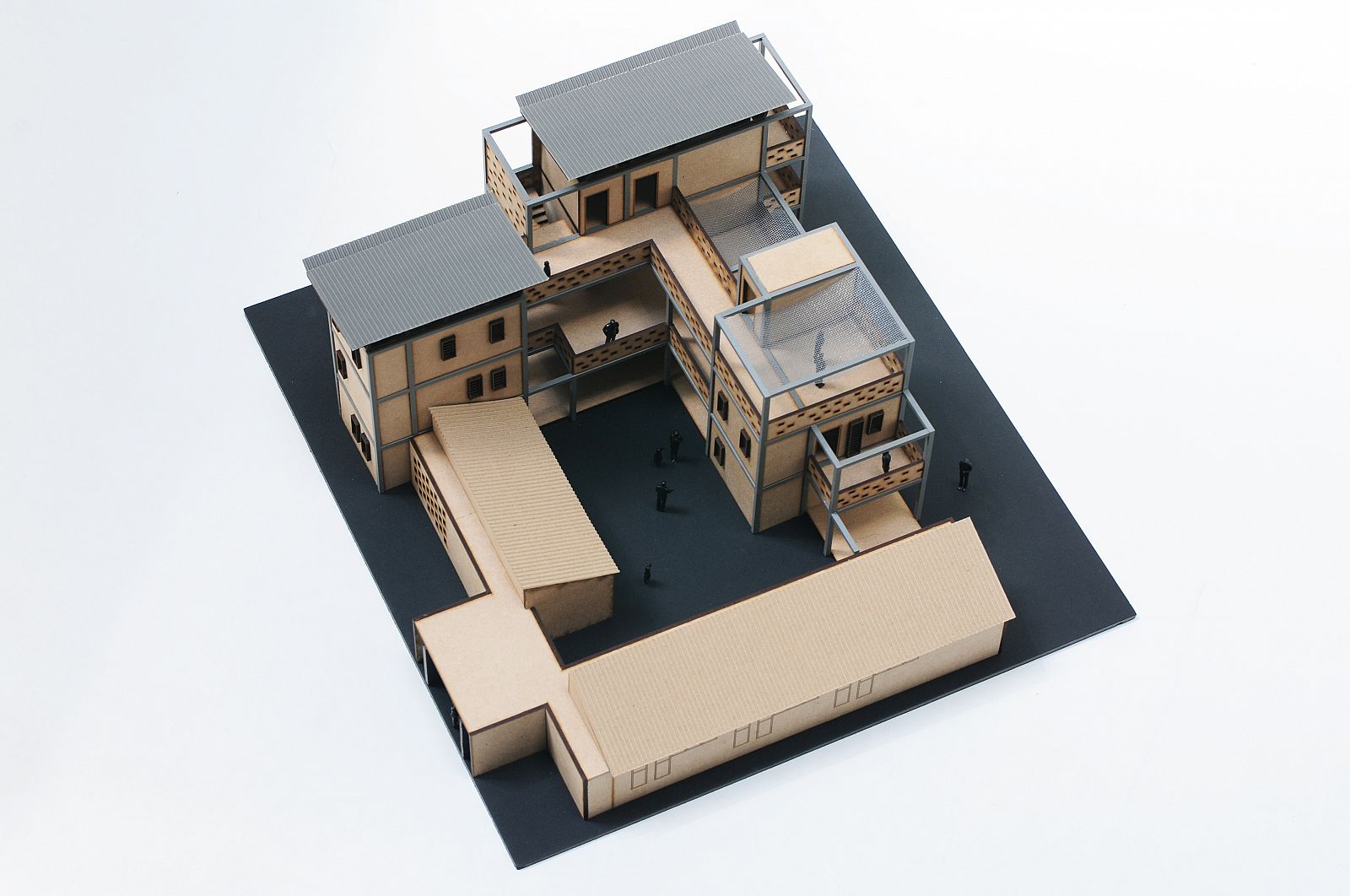- Angola, Uíge
- Bangladesh, Dhaka
- Bangladesh, Sylhet
- Bangladesh, Tanguar Haor
- Brazil, São Paulo
- Chile, Iquique
- Egypt, Luxor
- Ethiopia, Addis Ababa
- Ghana, Accra
- Ghana, Tema
- Ghana, Tema Manhean
- Guinee, Fria
- India, Ahmedabad
- India, Chandigarh
- India, Delhi
- India, Indore
- India, Kerala
- India, Mumbai
- India, Nalasopara
- India, Navi Mumbai
- Iran, multiple
- Iran, Shushtar
- Iran, Tehran
- Italy, Venice
- Kenya, Nairobi
- Nigeria, Lagos
- Peru, Lima
- Portugal, Evora
- Rwanda, Kigali
- Senegal, Dakar
- Spain, Madrid
- Tanzania, Dar es Salaam
- The Netherlands, Delft
- United Kingdom, London
- United States, New York
- United States, Willingboro
- 2020-2029
- 2010-2019
- 2000-2009
- 1990-1999
- 1980-1989
- 1970-1979
- 1960-1969
- 1950-1959
- 1940-1949
- 1930-1939
- 1920-1929
- 1910-1919
- 1900-1909
- high-rise
- incremental
- low-rise
- low income housing
- mid-rise
- new town
- participatory design
- sites & services
- slum rehab
- Marion Achach
- Tanushree Aggarwal
- Rafaela Ahsan
- Jasper Ambagts
- Trupti Amritwar Vaitla (MESN)
- Purbi Architects
- Deepanshu Arneja
- Tom Avermaete
- W,F,R. Ballard
- Ron Barten
- Michele Bassi
- A. Bertoud
- Romy Bijl
- Lotte Bijwaard
- Bombay Improvement Trust
- Fabio Buondonno
- Ludovica Cassina
- Daniele Ceragno
- Jia Fang Chang
- Henry S. Churchill
- Bari Cobbina
- Gioele Colombo
- Rocio Conesa Sánchez
- Charles Correa
- Freya Crijn
- Ype Cuperus
- Javier de Alvear Criado
- Coco de Bok
- Jose de la Torre
- Junta Nacional de la Vivienda
- Margot de Man
- Jeffrey Deng
- Kim de Raedt
- H.A. Derbishire
- Pepij Determann
- Anand Dhokay
- Kamran Diba
- Jean Dimitrijevic
- Olivia Dolan
- Youri Doorn
- Constantinus A. Doxiadis
- Jane Drew
- Jin-Ah Duijghuizen
- Michel Écochard
- Carmen Espegel
- Hassan Fathy
- Federica Fogazzi
- Arianna Fornasiero
- Manon Fougerouse
- Frederick G. Frost
- Maxwell Fry
- Lida Chrysi Ganotaki
- Yasmine Garti
- Mascha Gerrits
- Mattia Graaf
- Greater London Council (GLC)
- Anna Grenestedt
- Vanessa Grossman
- Marcus Grosveld
- Gruzen & Partners
- Helen Elizabeth Gyger
- Shirin Hadi
- Anna Halleran
- Francisca Hamilton
- Klaske Havik
- Katrina Hemingway
- Dirk van den Heuvel
- Jeff Hill
- Bas Hoevenaars
- S. Holst
- Maartje Holtslag
- Housing Development Project Office
- Genora Jankee
- Michel Kalt
- Anthéa Karakoullis
- Hyosik Kim
- Stanisław Klajs
- Stephany Knize
- Bartosz Kobylakiewicz
- Tessa Koenig Gimeno
- Mara Kopp
- Beatrijs Kostelijk
- Annenies Kraaij
- Aga Kus
- Sue Vern Lai
- Yiyi Lai
- Isabel Lee
- Monica Lelieveld
- Jaime Lerner
- Levitt & Sons
- Lieke Lohmeijer
- Femke Lokhorst
- Fleur A. Luca
- Qiaoyun Lu
- Danai Makri
- Isabella Månsson
- Mira Meegens
- Rahul Mehrotra
- Andrea Migotto
- Harald Mooij
- Julie Moraca
- Nelson Mota
- Dennis Musalim
- Timothy Nelson Stins
- Gabriel Ogbonna
- Federico Ortiz Velásquez
- Mees Paanakker
- Sameep Padora
- Santiago Palacio Villa
- Antonio Paoletti
- Caspar Pasveer
- Casper Pasveer
- V. Phatak
- Andreea Pirvan
- PK Das & Associates
- Daniel Pouradier-Duteil
- Michelle Provoost
- Pierijn van der Putt
- Wido Quist
- Frank Reitsma
- Raj Rewal
- Robert Rigg
- Robin Ringel
- Charlotte Robinson
- Roberto Rocco
- Laura Sacchetti
- Francisco Javier Sáenz de Oiza
- Ramona Scheffer
- Frank Schnater
- Sanette Schreurs
- Tim Schuurman
- Dr. ir. Mohamad Ali Sedighi
- Sara Seifert
- Zhuo-ming Shia
- Geneviève Shymanski
- Manuel Sierra Nava
- Carlos Silvestre Baquero
- Mo Smit
- Christina Soediono
- Joelle Steendam
- Marina Tabassum
- Brook Teklehaimanot Haileselassie
- Kaspar ter Glane
- Anteneh Tesfaye Tola
- Carla Tietzsch
- Fabio Tossutti
- Paolo Turconi
- Burnett Turner
- Unknown
- Frederique van Andel
- Ties van Benten
- Hubert van der Meel
- Anne van der Meulen
- Anja van der Watt
- Marissa van der Weg
- Jan van de Voort
- Cassandre van Duinen
- Dick van Gameren
- Annemijn van Gurp
- Mark van Kats
- Bas van Lenteren
- Rens van Poppel
- Rens van Vliet
- Rohan Varma
- Stefan Verkuijlen
- Pierre Vignal
- Gavin Wallace
- W.E. Wallis
- Michel Weill
- Julian Wijnen
- Ella Wildenberg
- V. Wilkins
- Alexander Witkamp
- Krystian Woźniak
- Hatice Yilmaz
- Haobo Zhang
- Gonzalo Zylberman
- Honours Programme
- Master thesis
- MSc level
- student analysis
- student design
- book (chapter)
- conference paper
- dissertation
- exhibition
- interview
- journal article
- lecture
- built
Translating Patterns
Low and middle income dwellings within existing housing typologies
The design proposal aims to create place rather than only space. The goal is to develop a sense of belonging which enriches the personal identity of the occupants by involving them in the process of inhabiting their common courtyards. The analysis of Site 2 in Tema showed how, despite the irregularity of the existing extensions, a certain linearity is kept creating “streets” which connect some small pocket spaces. Thus, the strategy aims to structurize the general street layout while providing a succession of semi-private enclosures.
“Let us be true to our own pattern of behaviour and not to some vision of a more dignified, but perhaps make-believe, behaviour.” - G. Paulsson.
For us, it is very important from the beginning to understand how people inhabit their courtyard. Hence, and investigation was held on temporal analysis of extensions, type of courtyards and their proportions.The courtyard is the spatial structure of the project and is where most of the collective activities take place, from cooking and laundry to meetings and rest. The proportions of built vs. open space are conceived to have a good amount of daylight ventilation and shading during different moments of the day. The spatial definition is given by the tree, which does so horizontally by enclosing the visual and vertically by providing a ceiling of branches. In addition, locals in Community 1 expressed the importance of trees: the space around a tree is respected as an individual and personal reflection area.
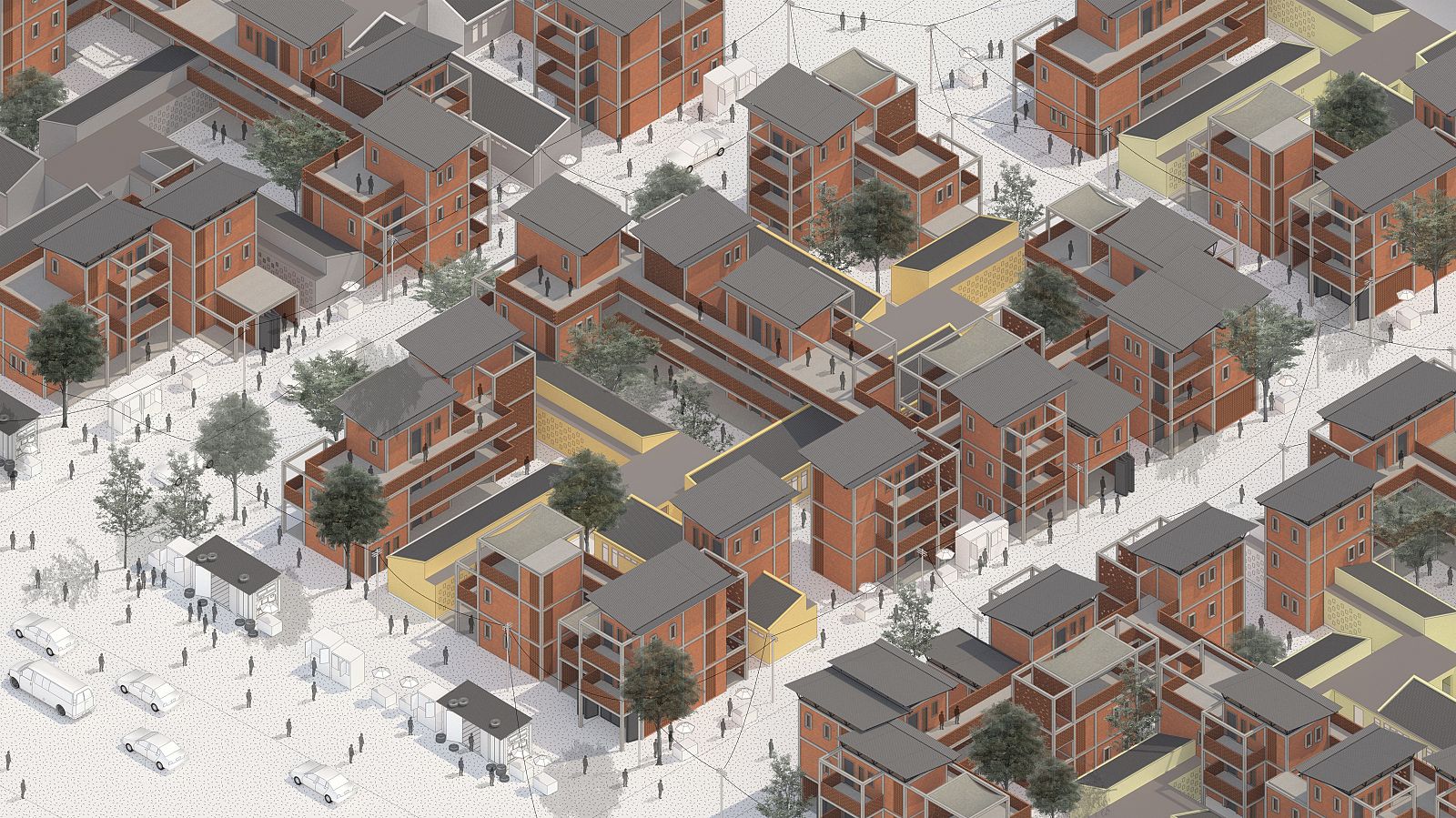
Drawing: © Federico Ortiz Velásquez & Carlos Silvestre Baquero, MSc2 Global Housing Studio Tema
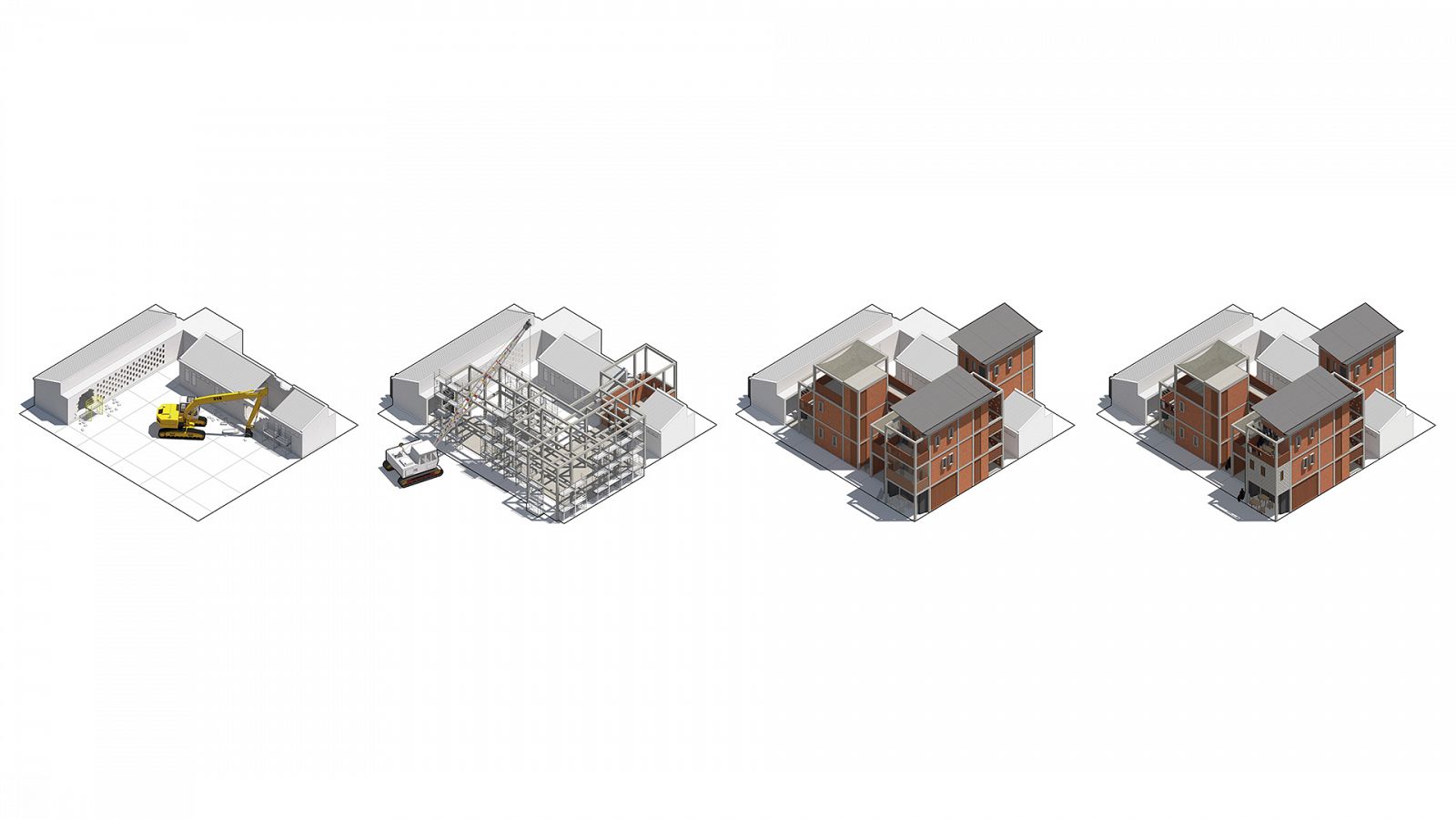
Drawing: © Federico Ortiz Velásquez & Carlos Silvestre Baquero, MSc2 Global Housing Studio Tema
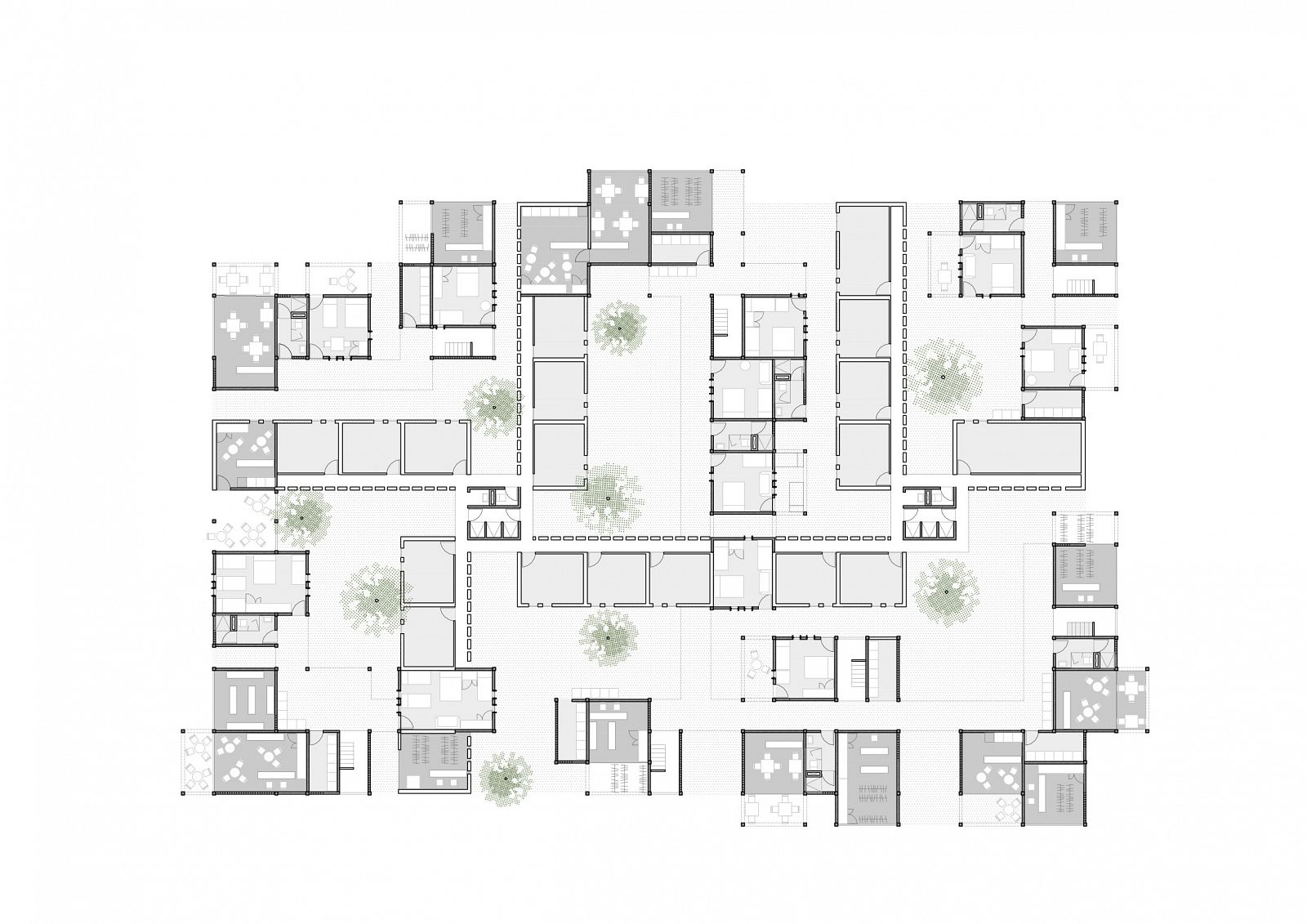
Drawing: © Federico Ortiz Velásquez & Carlos Silvestre Baquero, MSc2 Global Housing Studio Tema
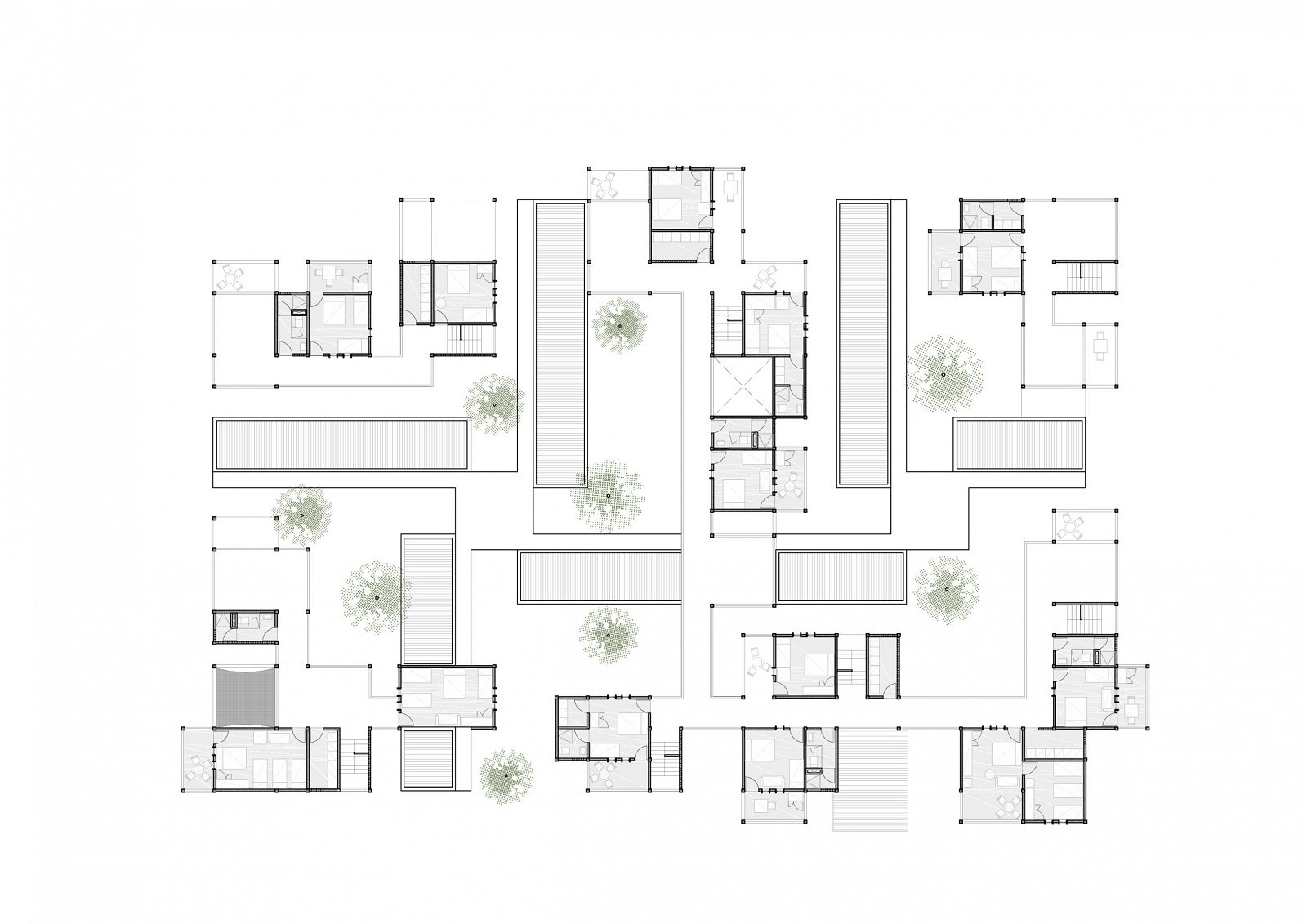
Drawing: © Federico Ortiz Velásquez & Carlos Silvestre Baquero, MSc2 Global Housing Studio Tema
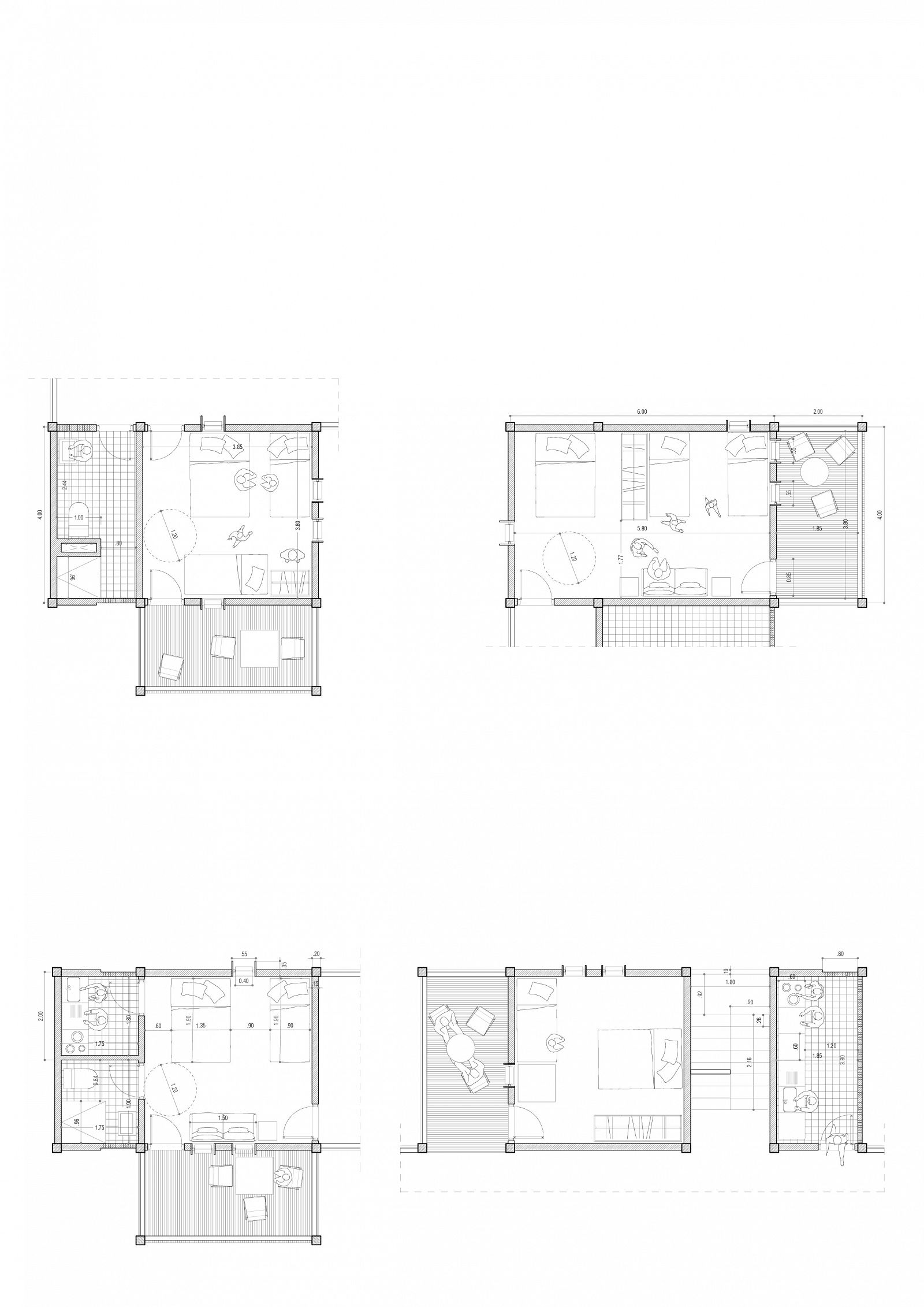
Drawing: © Federico Ortiz Velásquez & Carlos Silvestre Baquero, MSc2 Global Housing Studio Tema
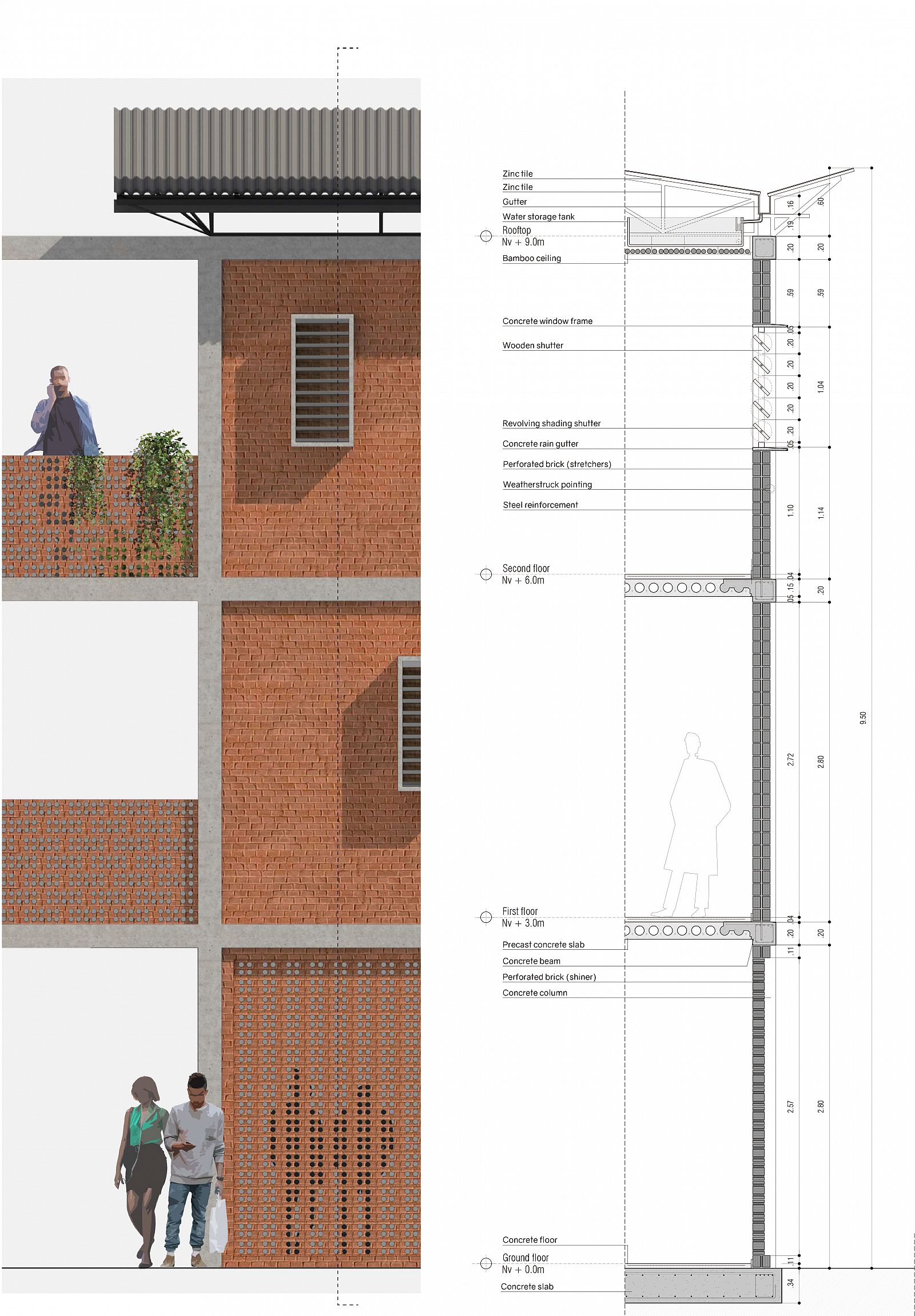
Drawing: © Federico Ortiz Velásquez & Carlos Silvestre Baquero, MSc2 Global Housing Studio Tema
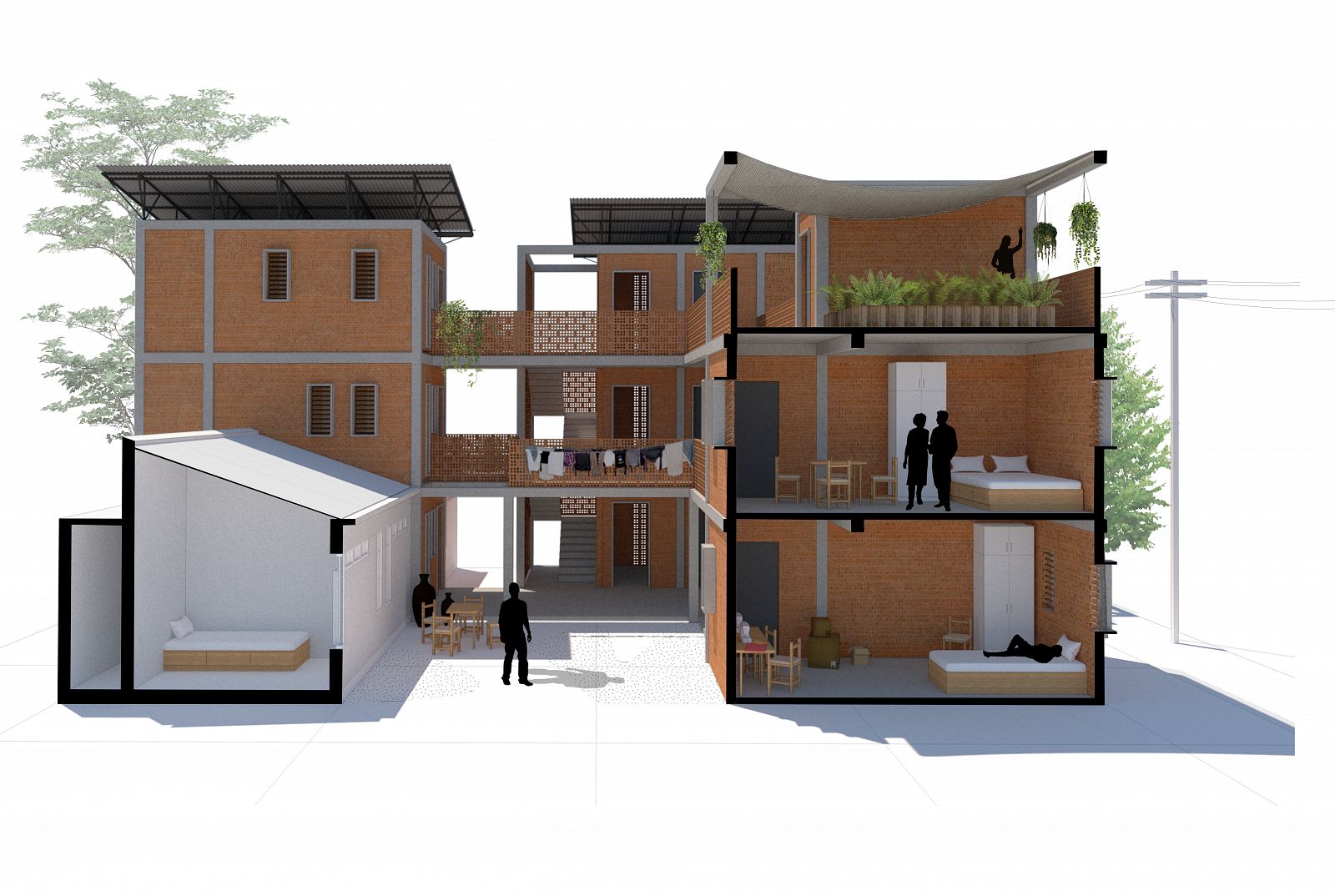
Drawing: © Federico Ortiz Velásquez & Carlos Silvestre Baquero, MSc2 Global Housing Studio Tema
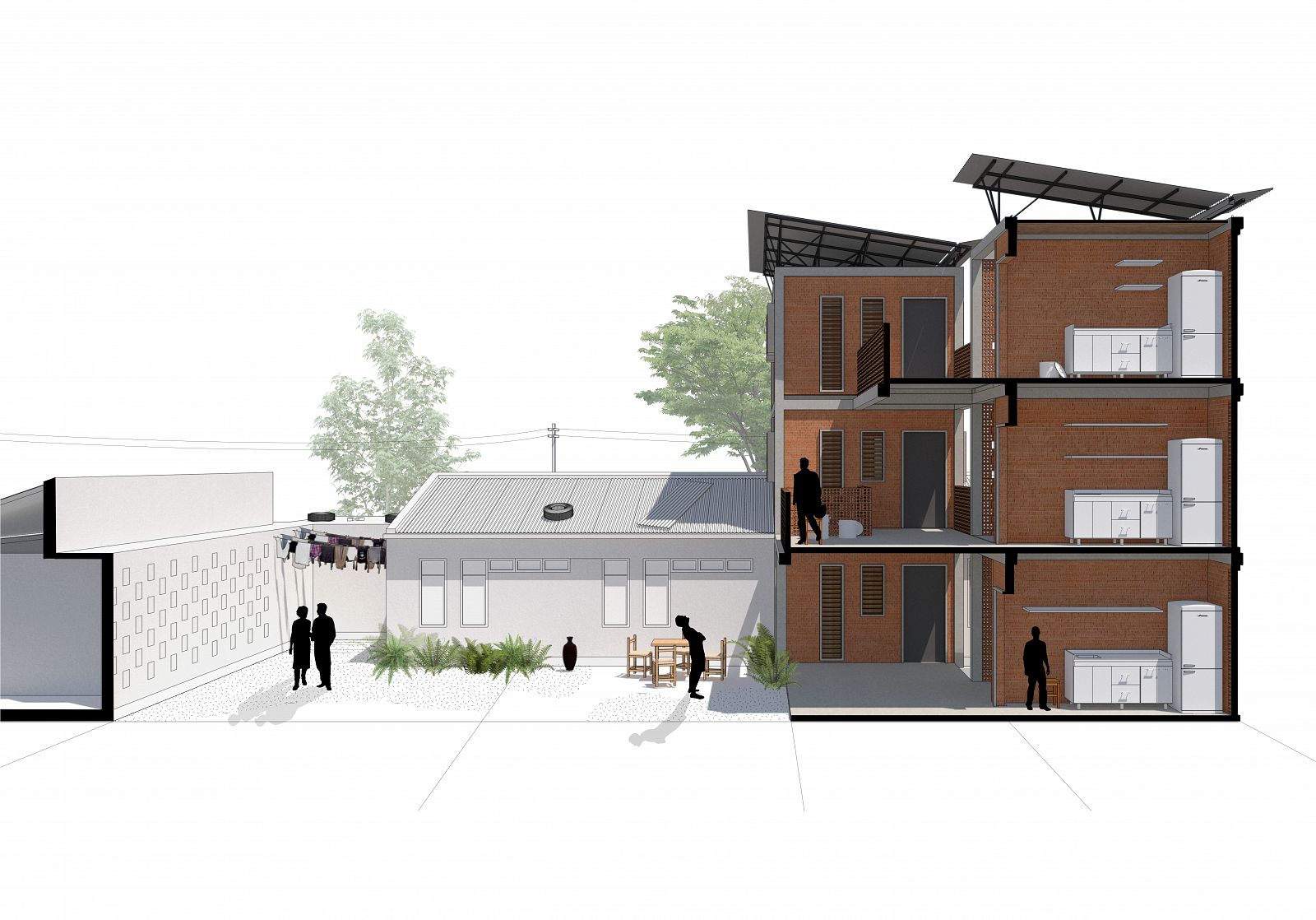
Drawing: © Federico Ortiz Velásquez & Carlos Silvestre Baquero, MSc2 Global Housing Studio Tema
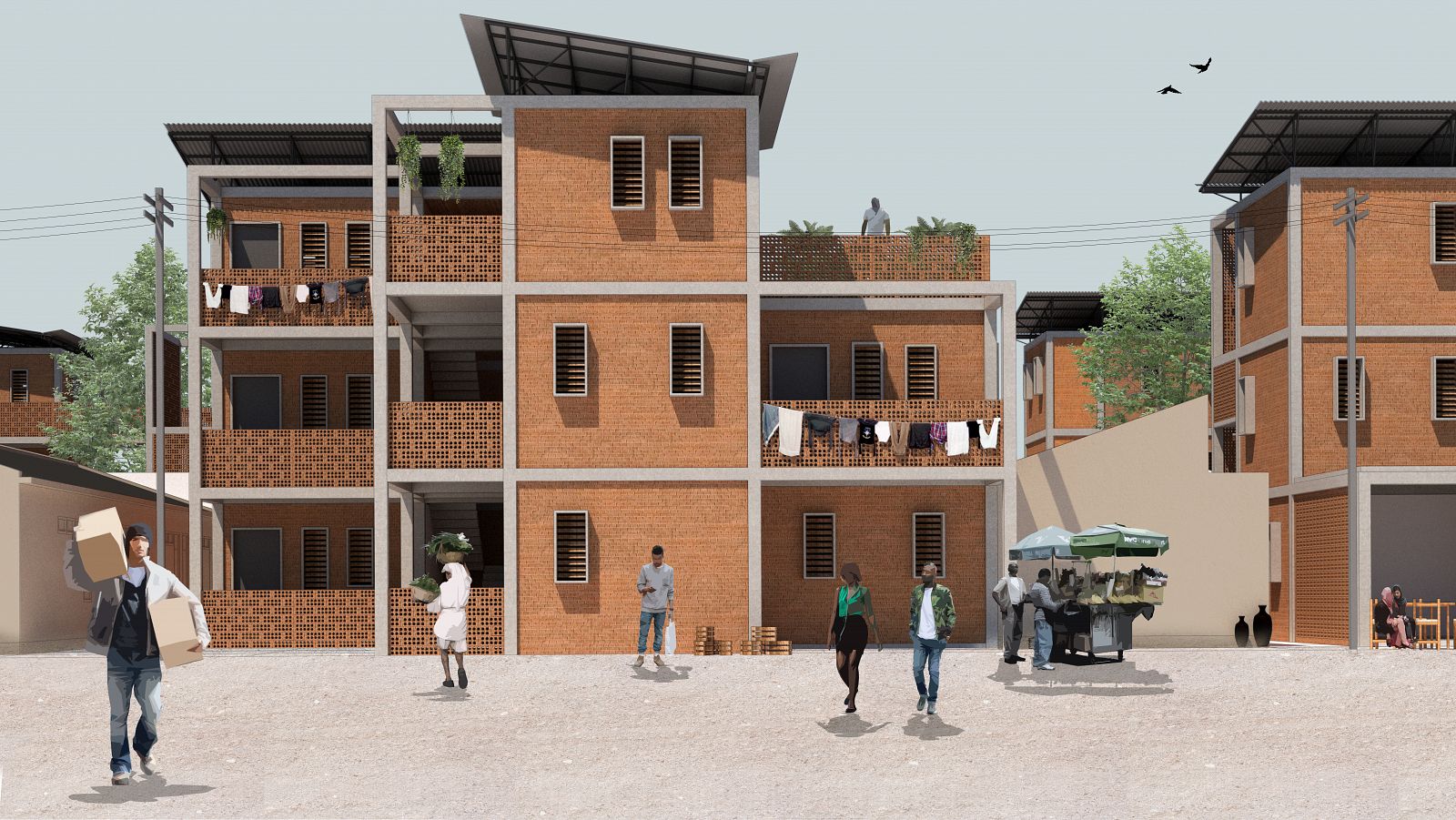
Image: © Federico Ortiz Velásquez & Carlos Silvestre Baquero, MSc2 Global Housing Studio Tema
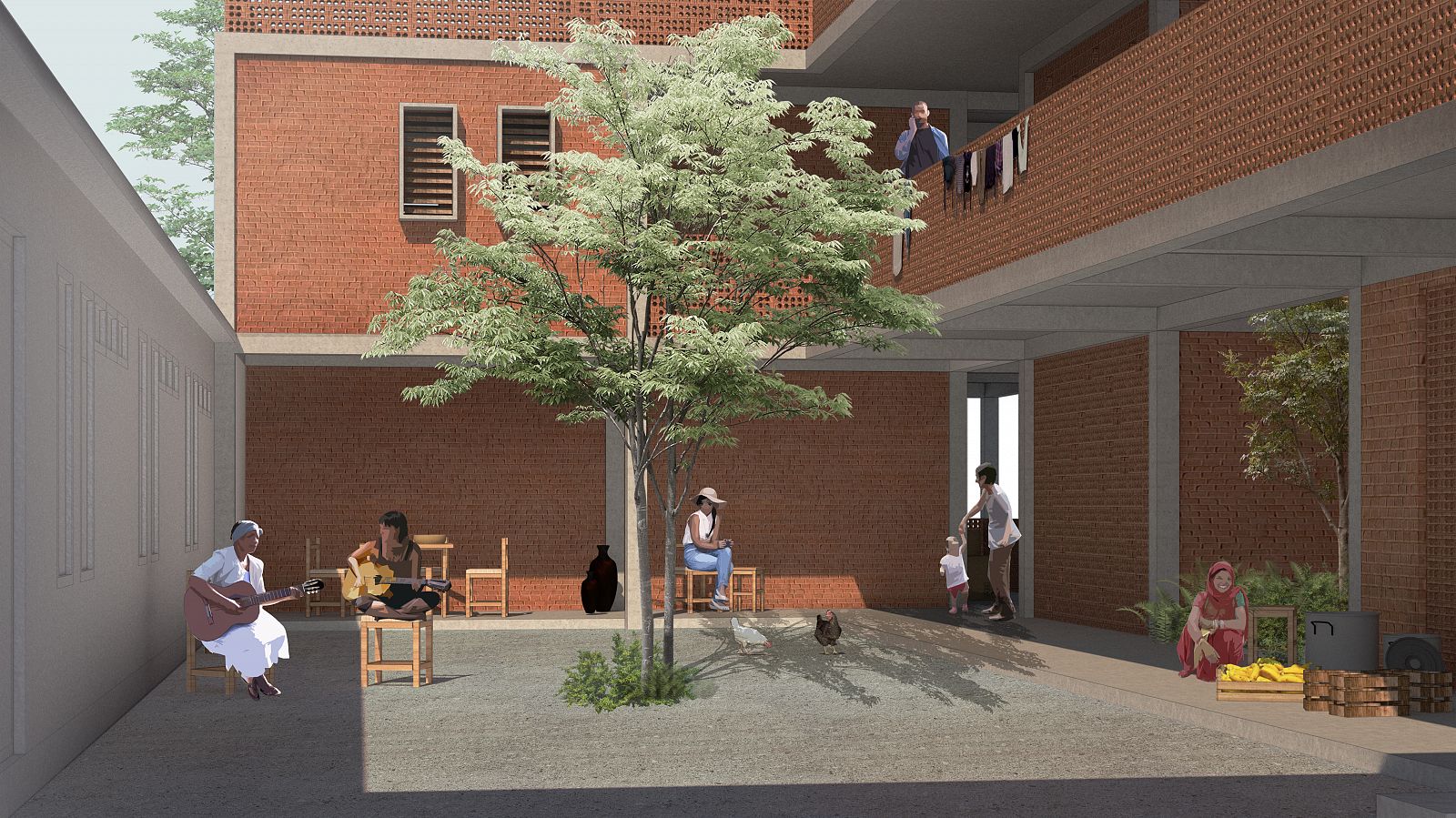
Image: © Federico Ortiz Velásquez & Carlos Silvestre Baquero, MSc2 Global Housing Studio Tema
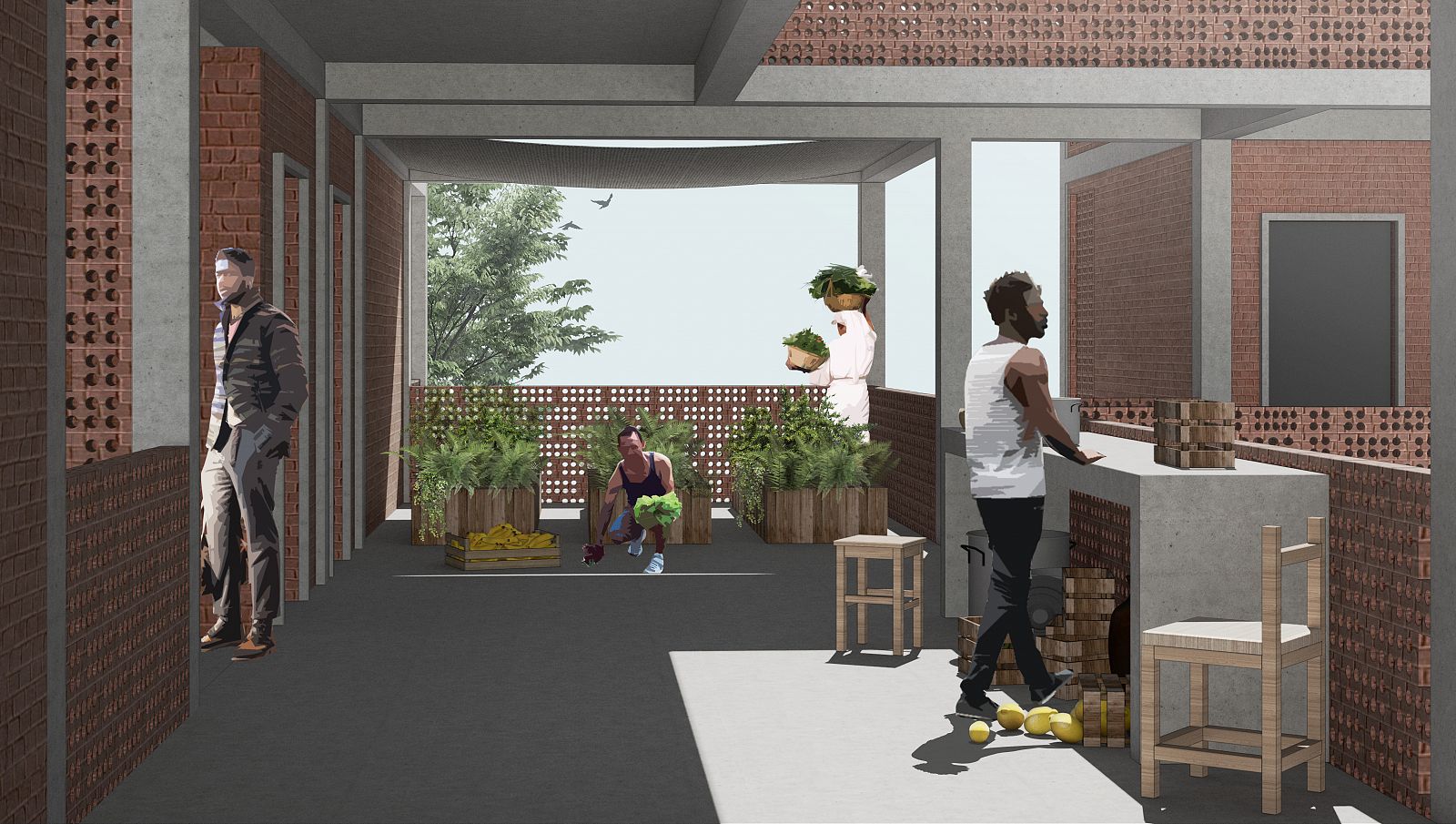
Image: © Federico Ortiz Velásquez & Carlos Silvestre Baquero, MSc2 Global Housing Studio Tema
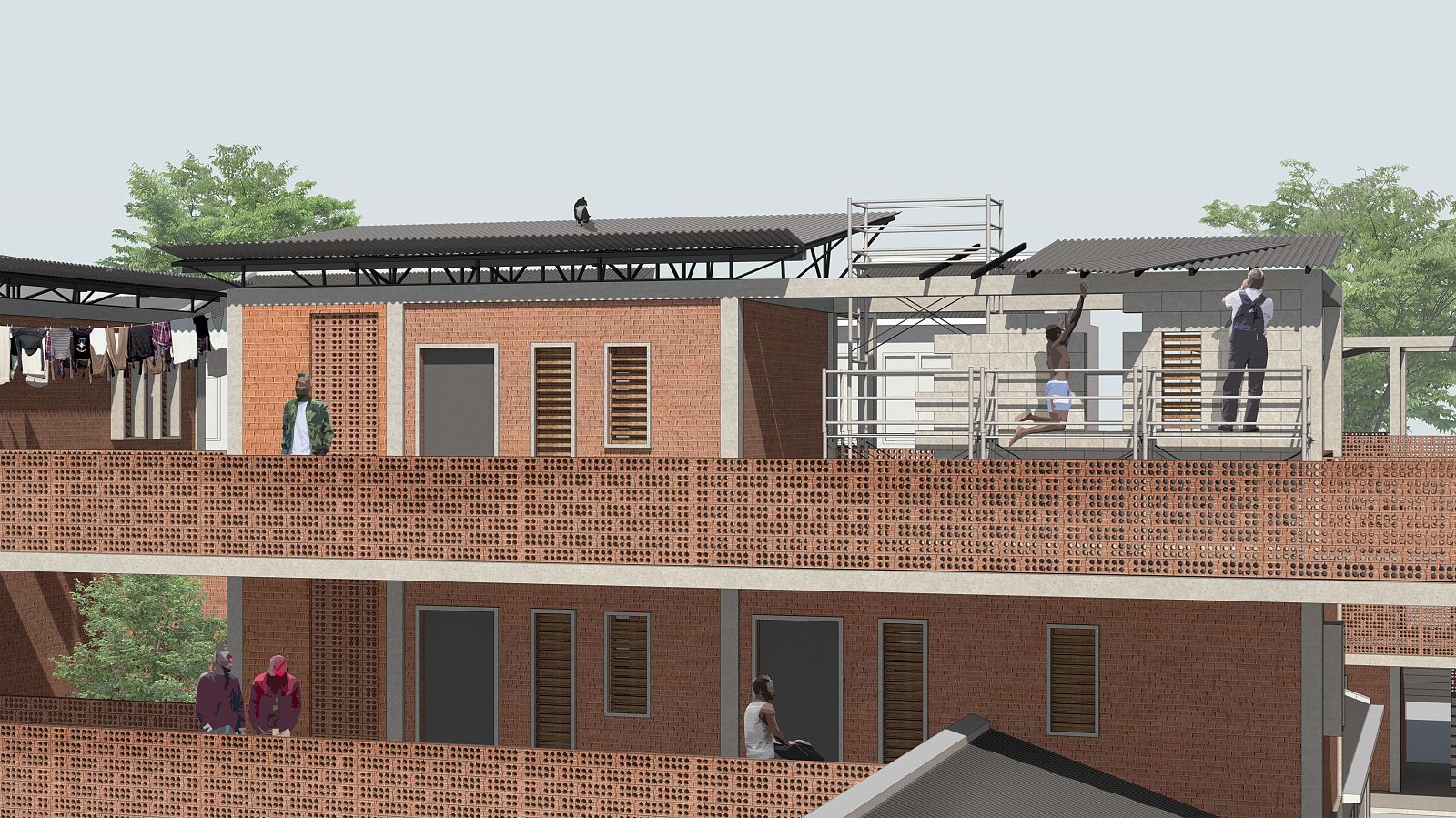
Image: © Federico Ortiz Velásquez & Carlos Silvestre Baquero, MSc2 Global Housing Studio Tema
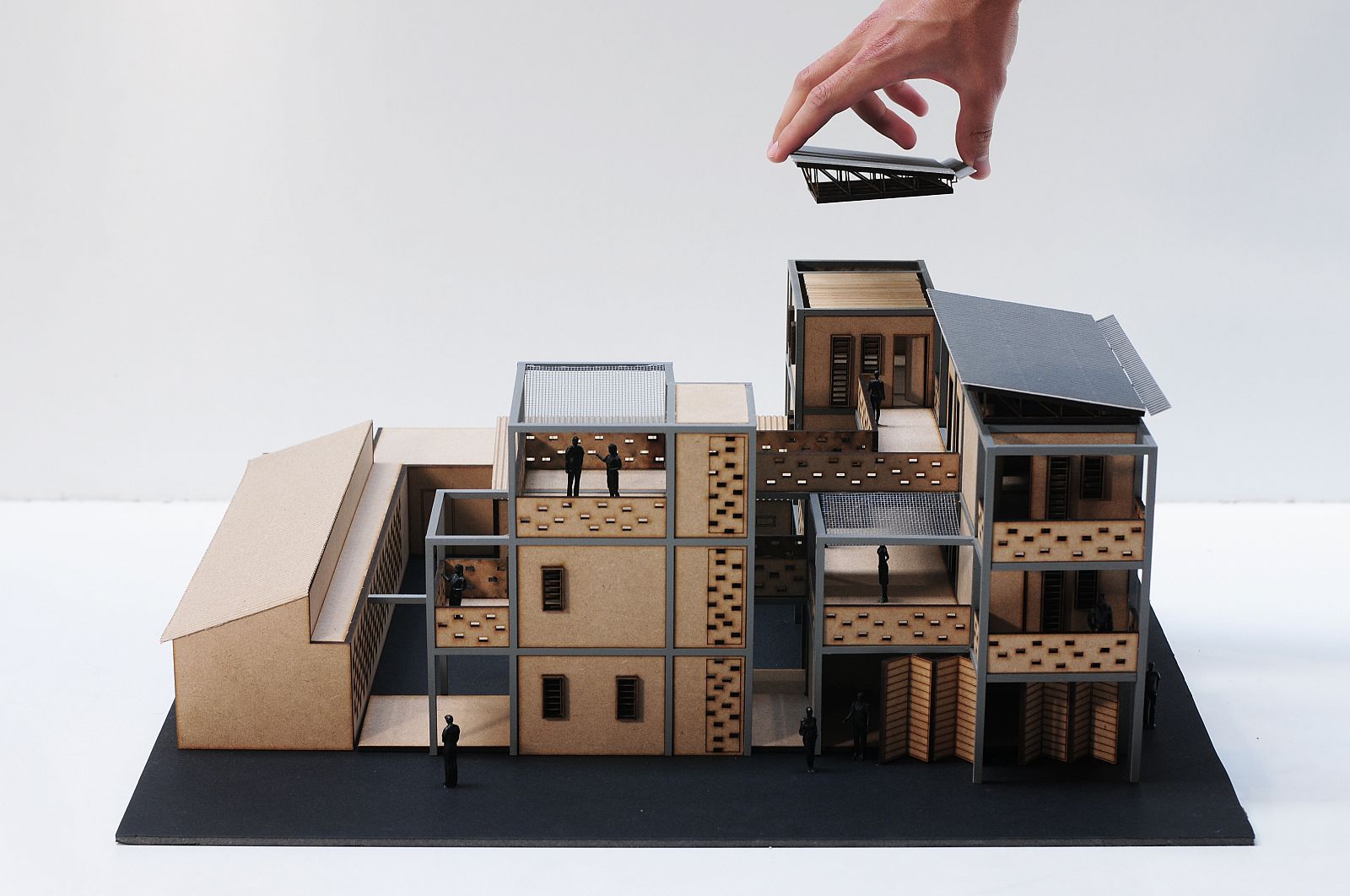
Model: © Federico Ortiz Velásquez & Carlos Silvestre Baquero, MSc2 Global Housing Studio Tema
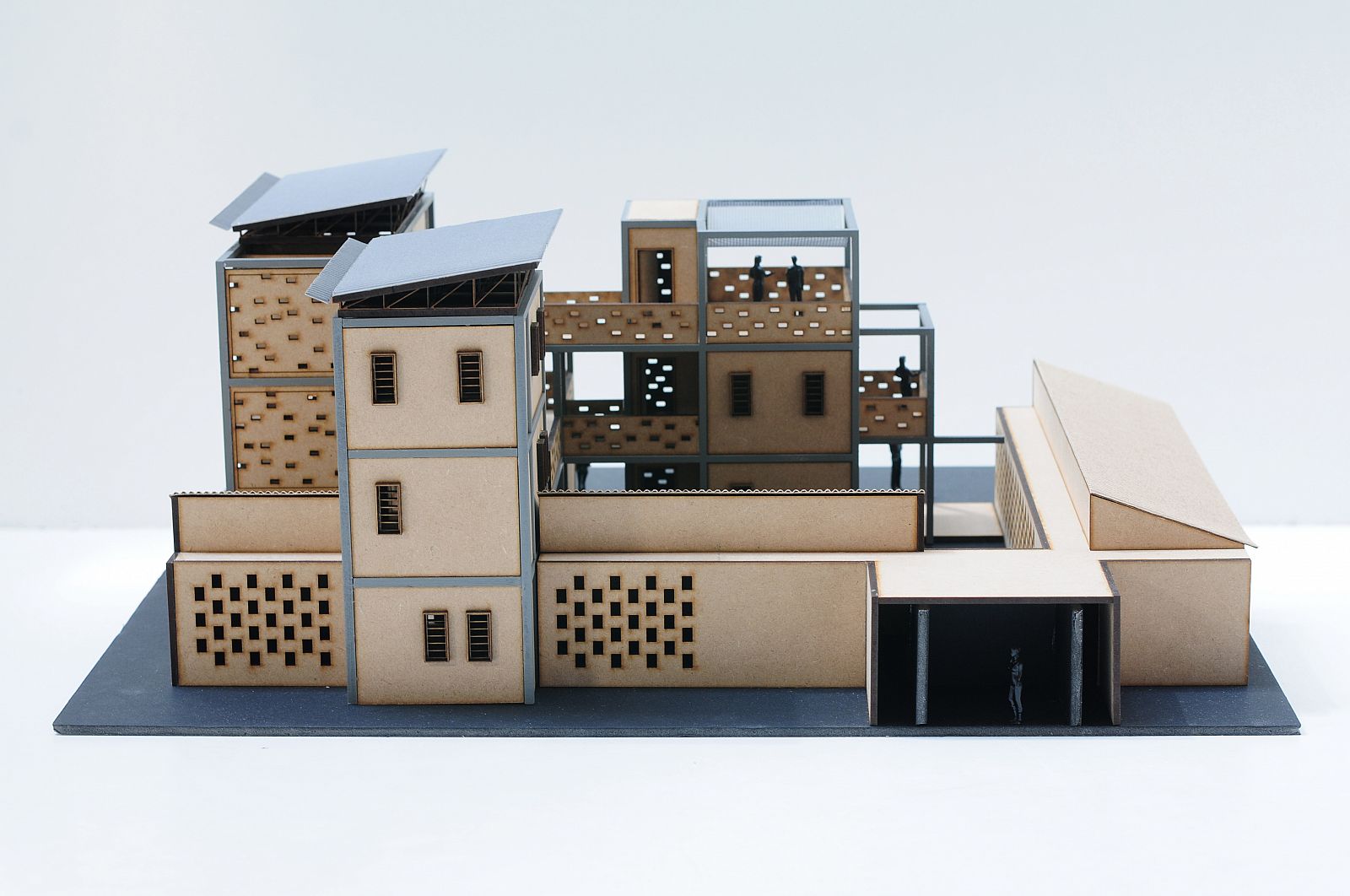
Model: © Federico Ortiz Velásquez & Carlos Silvestre Baquero, MSc2 Global Housing Studio Tema
