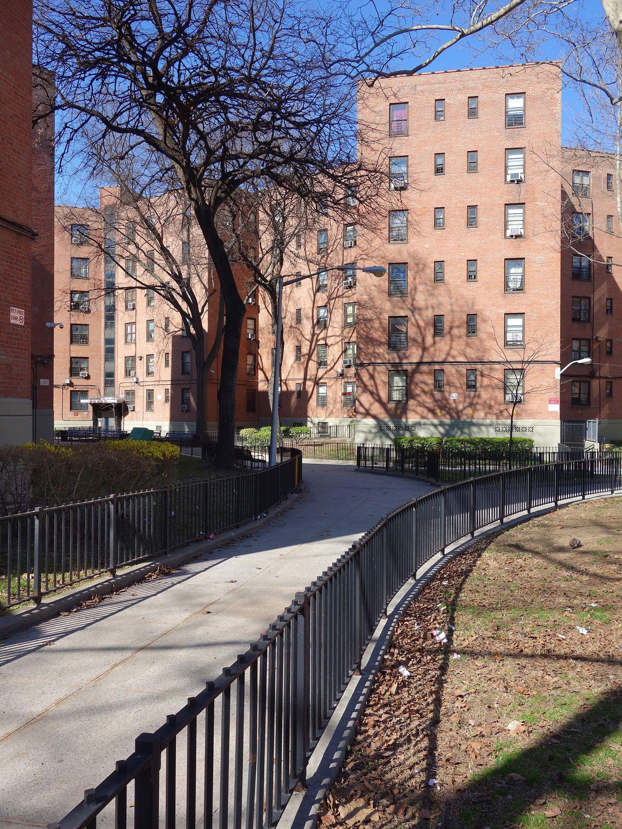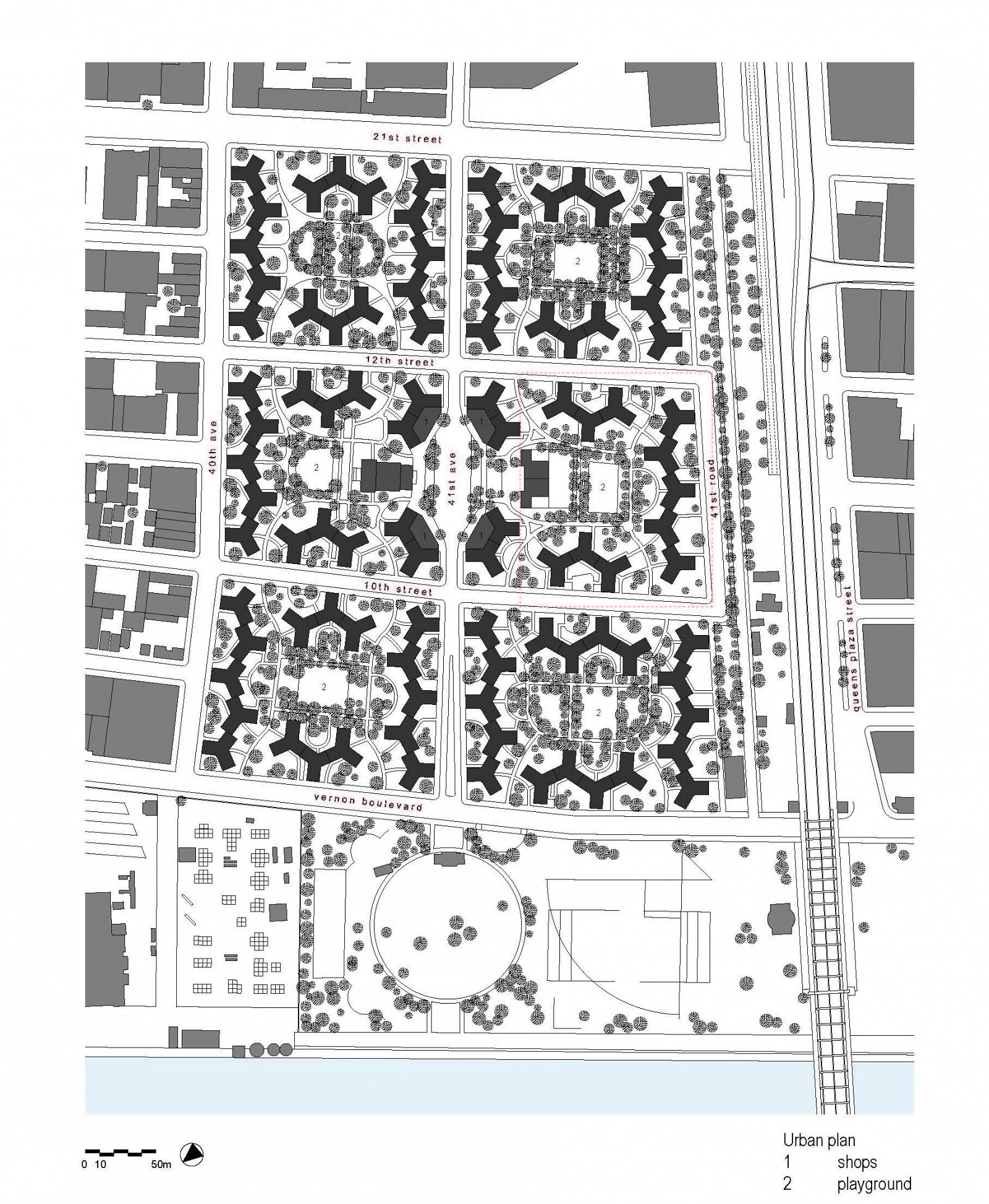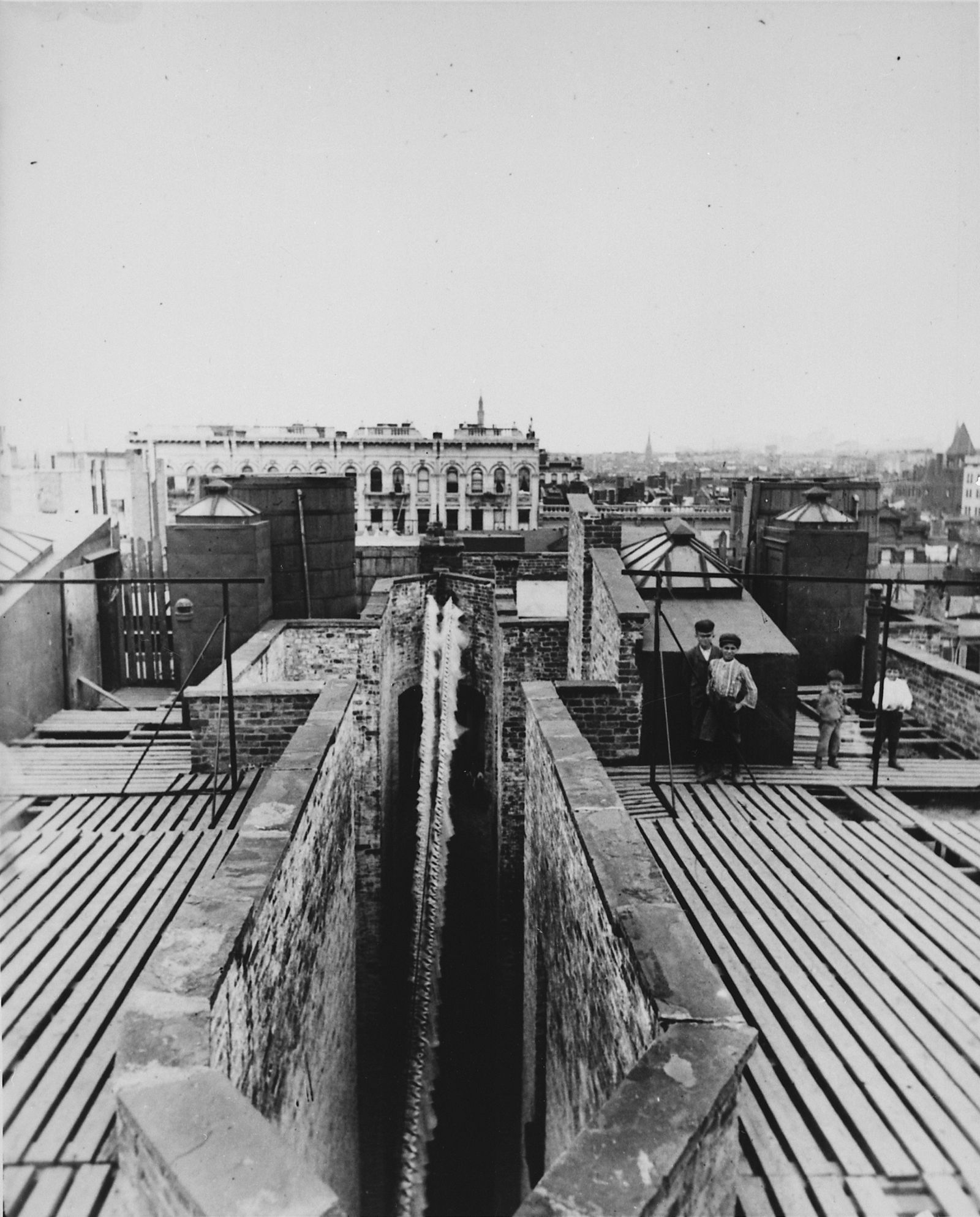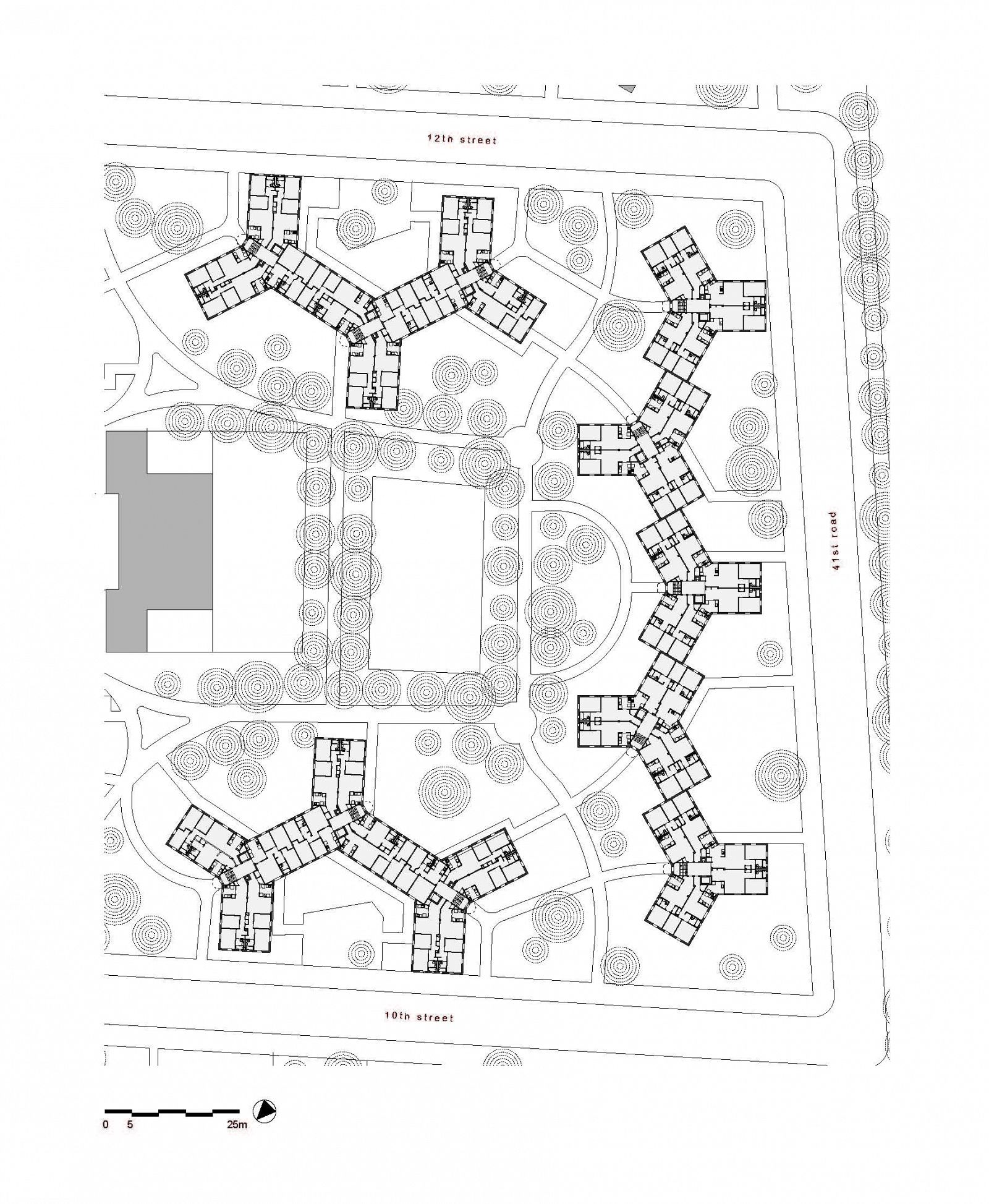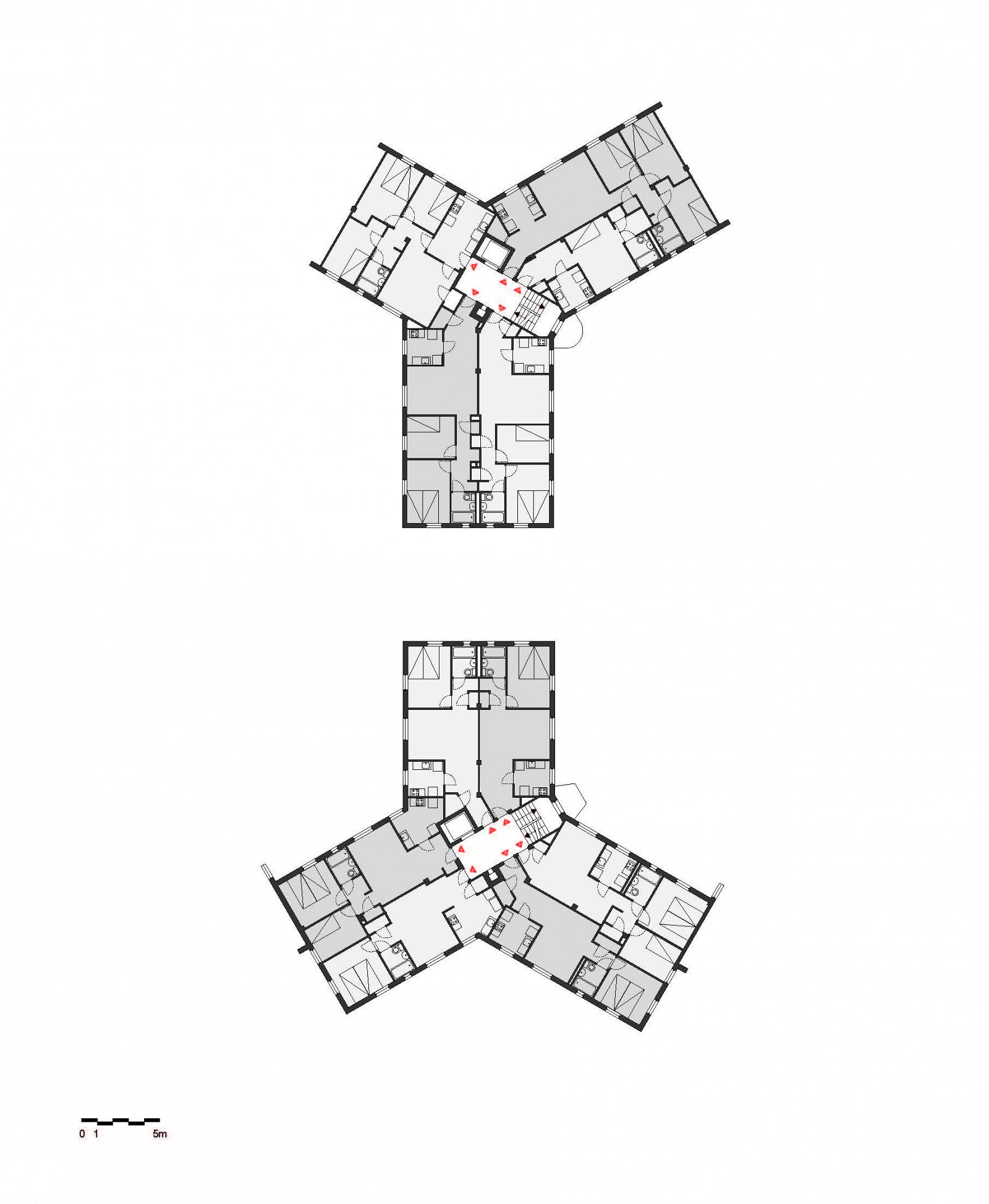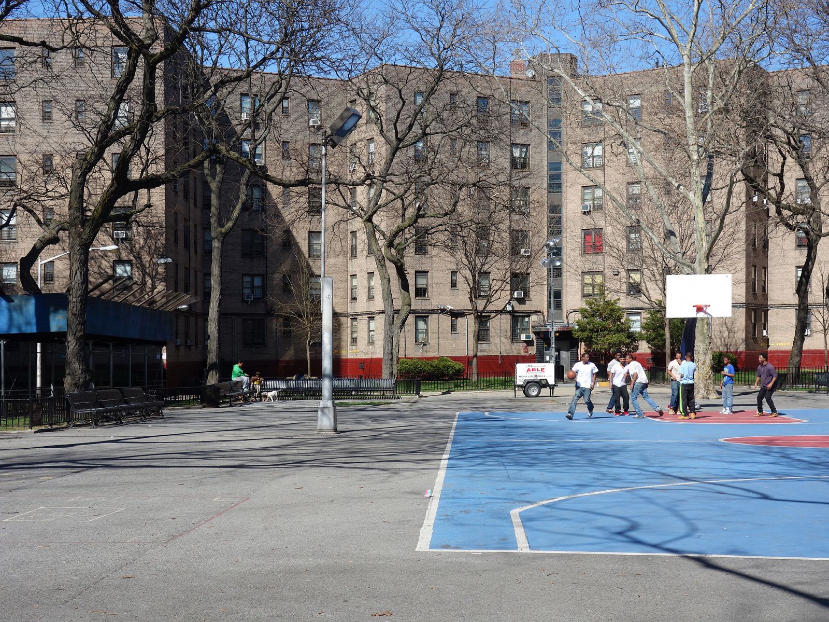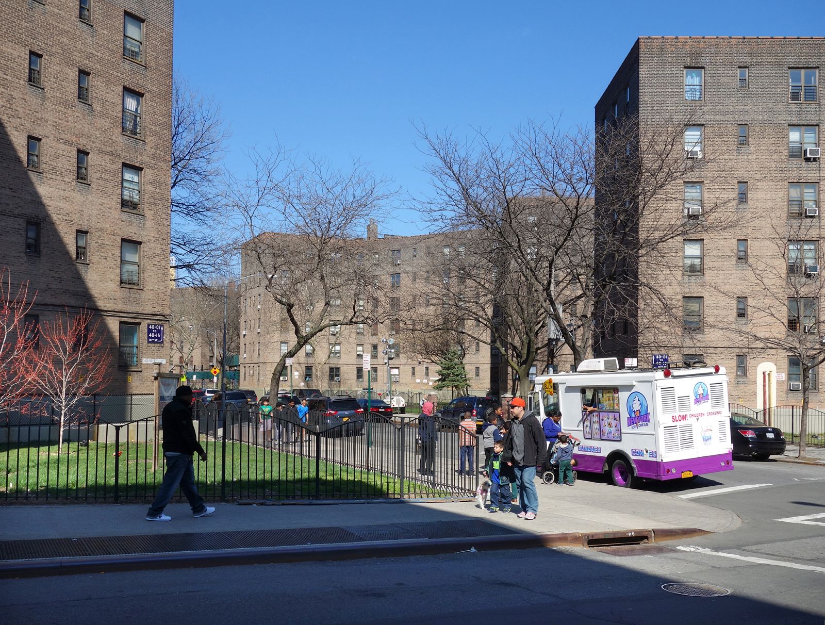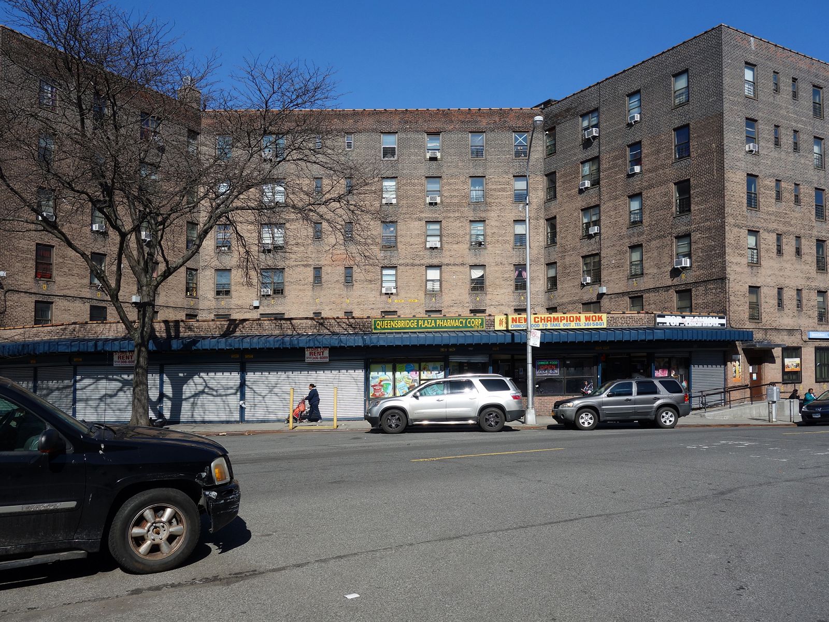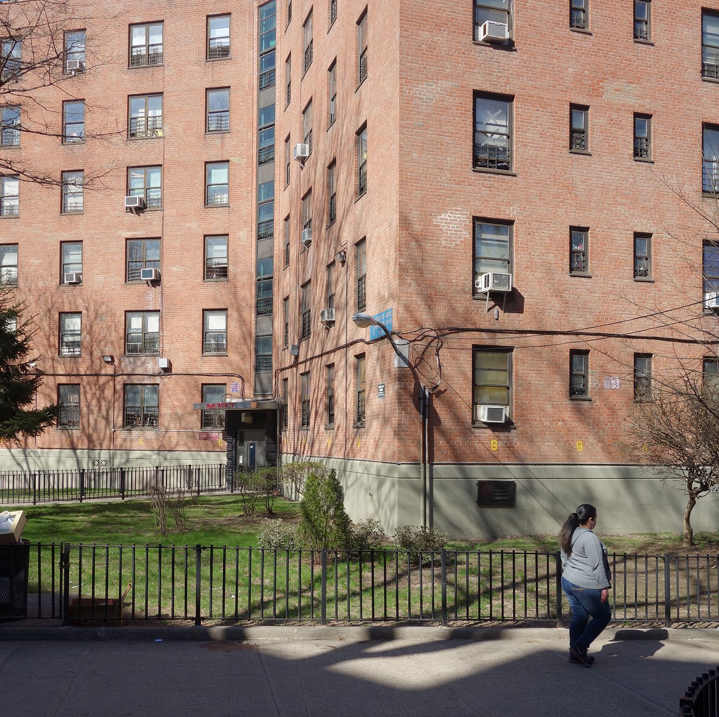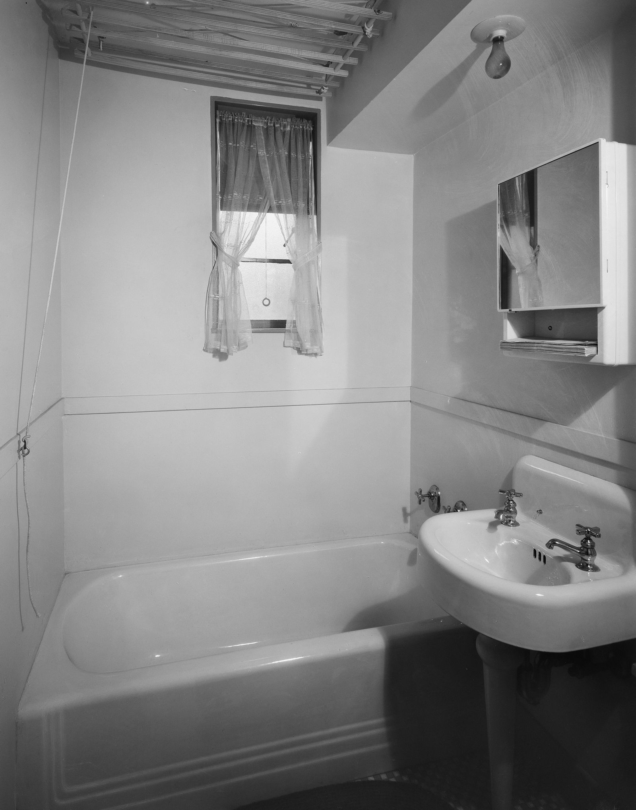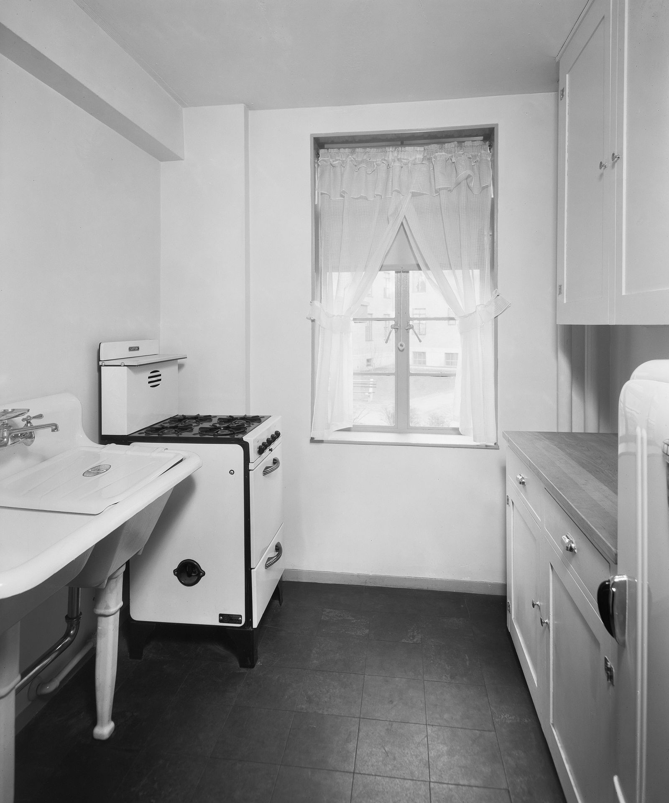- Angola, Uíge
- Bangladesh, Dhaka
- Bangladesh, Sylhet
- Bangladesh, Tanguar Haor
- Brazil, São Paulo
- Chile, Iquique
- Egypt, Luxor
- Ethiopia, Addis Ababa
- Ghana, Accra
- Ghana, Tema
- Ghana, Tema Manhean
- Guinee, Fria
- India, Ahmedabad
- India, Chandigarh
- India, Delhi
- India, Indore
- India, Kerala
- India, Mumbai
- India, Nalasopara
- India, Navi Mumbai
- Iran, multiple
- Iran, Shushtar
- Iran, Tehran
- Italy, Venice
- Kenya, Nairobi
- Nigeria, Lagos
- Peru, Lima
- Portugal, Evora
- Rwanda, Kigali
- Senegal, Dakar
- Spain, Madrid
- Tanzania, Dar es Salaam
- The Netherlands, Delft
- United Kingdom, London
- United States, New York
- United States, Willingboro
- 2020-2029
- 2010-2019
- 2000-2009
- 1990-1999
- 1980-1989
- 1970-1979
- 1960-1969
- 1950-1959
- 1940-1949
- 1930-1939
- 1920-1929
- 1910-1919
- 1900-1909
- high-rise
- incremental
- low-rise
- low income housing
- mid-rise
- new town
- participatory design
- sites & services
- slum rehab
- Marion Achach
- Tanushree Aggarwal
- Rafaela Ahsan
- Jasper Ambagts
- Trupti Amritwar Vaitla (MESN)
- Purbi Architects
- Deepanshu Arneja
- Tom Avermaete
- W,F,R. Ballard
- Ron Barten
- Michele Bassi
- A. Bertoud
- Romy Bijl
- Lotte Bijwaard
- Bombay Improvement Trust
- Fabio Buondonno
- Ludovica Cassina
- Daniele Ceragno
- Jia Fang Chang
- Henry S. Churchill
- Bari Cobbina
- Gioele Colombo
- Rocio Conesa Sánchez
- Charles Correa
- Freya Crijn
- Ype Cuperus
- Javier de Alvear Criado
- Coco de Bok
- Jose de la Torre
- Junta Nacional de la Vivienda
- Margot de Man
- Jeffrey Deng
- Kim de Raedt
- H.A. Derbishire
- Pepij Determann
- Anand Dhokay
- Kamran Diba
- Jean Dimitrijevic
- Olivia Dolan
- Youri Doorn
- Constantinus A. Doxiadis
- Jane Drew
- Jin-Ah Duijghuizen
- Michel Écochard
- Carmen Espegel
- Hassan Fathy
- Federica Fogazzi
- Arianna Fornasiero
- Manon Fougerouse
- Frederick G. Frost
- Maxwell Fry
- Lida Chrysi Ganotaki
- Yasmine Garti
- Mascha Gerrits
- Mattia Graaf
- Greater London Council (GLC)
- Anna Grenestedt
- Vanessa Grossman
- Marcus Grosveld
- Gruzen & Partners
- Helen Elizabeth Gyger
- Shirin Hadi
- Anna Halleran
- Francisca Hamilton
- Klaske Havik
- Katrina Hemingway
- Dirk van den Heuvel
- Jeff Hill
- Bas Hoevenaars
- S. Holst
- Maartje Holtslag
- Housing Development Project Office
- Genora Jankee
- Michel Kalt
- Anthéa Karakoullis
- Hyosik Kim
- Stanisław Klajs
- Stephany Knize
- Bartosz Kobylakiewicz
- Tessa Koenig Gimeno
- Mara Kopp
- Beatrijs Kostelijk
- Annenies Kraaij
- Aga Kus
- Sue Vern Lai
- Yiyi Lai
- Isabel Lee
- Monica Lelieveld
- Jaime Lerner
- Levitt & Sons
- Lieke Lohmeijer
- Femke Lokhorst
- Fleur A. Luca
- Qiaoyun Lu
- Danai Makri
- Isabella Månsson
- Mira Meegens
- Rahul Mehrotra
- Andrea Migotto
- Harald Mooij
- Julie Moraca
- Nelson Mota
- Dennis Musalim
- Timothy Nelson Stins
- Gabriel Ogbonna
- Federico Ortiz Velásquez
- Mees Paanakker
- Sameep Padora
- Santiago Palacio Villa
- Antonio Paoletti
- Caspar Pasveer
- Casper Pasveer
- V. Phatak
- Andreea Pirvan
- PK Das & Associates
- Daniel Pouradier-Duteil
- Michelle Provoost
- Pierijn van der Putt
- Wido Quist
- Frank Reitsma
- Raj Rewal
- Robert Rigg
- Robin Ringel
- Charlotte Robinson
- Roberto Rocco
- Laura Sacchetti
- Francisco Javier Sáenz de Oiza
- Ramona Scheffer
- Frank Schnater
- Sanette Schreurs
- Tim Schuurman
- Dr. ir. Mohamad Ali Sedighi
- Sara Seifert
- Zhuo-ming Shia
- Geneviève Shymanski
- Manuel Sierra Nava
- Carlos Silvestre Baquero
- Mo Smit
- Christina Soediono
- Joelle Steendam
- Marina Tabassum
- Brook Teklehaimanot Haileselassie
- Kaspar ter Glane
- Anteneh Tesfaye Tola
- Carla Tietzsch
- Fabio Tossutti
- Paolo Turconi
- Burnett Turner
- Unknown
- Frederique van Andel
- Ties van Benten
- Hubert van der Meel
- Anne van der Meulen
- Anja van der Watt
- Marissa van der Weg
- Jan van de Voort
- Cassandre van Duinen
- Dick van Gameren
- Annemijn van Gurp
- Mark van Kats
- Bas van Lenteren
- Rens van Poppel
- Rens van Vliet
- Rohan Varma
- Stefan Verkuijlen
- Pierre Vignal
- Gavin Wallace
- W.E. Wallis
- Michel Weill
- Julian Wijnen
- Ella Wildenberg
- V. Wilkins
- Alexander Witkamp
- Krystian Woźniak
- Hatice Yilmaz
- Haobo Zhang
- Gonzalo Zylberman
- Honours Programme
- Master thesis
- MSc level
- student analysis
- student design
- book (chapter)
- conference paper
- dissertation
- exhibition
- interview
- journal article
- lecture
- built
Queensbridge Houses
W.F.R. Ballard, Henry S. Churchill, Frederick G. Frost & Burnett Turner
Driving east from the southernmost tip of Central Park in New York City, you reach the Queensborough Bridge after about 2.5 km: it connects Manhattan and the borough of Queens. At the foot of the bridge lies New York’s largest social housing project, Queensbridge Houses, built in 1939 and still in use today.
The Y-shaped floor plan of the residential towers and their location in a park-like setting demonstrate how much the accommodation of poor city dwellers improved over the course of one and a half centuries. For a long time New York, like other big cities, was the scene of the most horrendous housing conditions imaginable. Though slum clearance legislation was adopted as early as 1800 – entitling the city to buy and break down buildings that covered an entire plot (and thus had no garden or courtyard) – the hesitant regulations proved no match for the combination of explosive population growth, prohibitive rents and opportunistic speculative development. Between 1800 and 1850, many parts of the city housed dozens of families crammed into buildings on plots measuring 8 x 32 m, with four housing units per floor, no running water or toilets, and bedrooms without any access to ventilation or light: the so-called ‘railroad tenements’ (because of the similarity to the floorplan of a railway carriage).
The introduction of the ‘dumbbell plan’ in the second half of the nineteenth century slightly improved things, but the housing situation of the urban underclass remained awkward: though light shafts were introduced, these were less than 1.5 m wide, and plumbing was rudimentary. Only new legislation introduced around 1900 promoting the use of wider plots literally brought more air and light into public housing, a development that was subsequently furthered in 1916 by the introduction of the famous zoning law.
The end of the First World War marks the beginning of the tendency to build larger-scaled projects, often realized farther away from the expensive city centre, with a lower building density and particular attention to outdoor space, incident light and additional features such as children’s playgrounds. Buildings on the edges gave way to buildings that were scattered over the terrain.
Queensbridge Housing is an example of such a largescale approach. It encompasses 3,149 apartments, realized on a location the size of 12 regular city blocks. The programme consists of houses, a community centre, a school, a shopping mall and six courtyards that serve as playgrounds. The entire project covers a rectangular area of 400 x 500 m (20 ha) intersected by two north-south streets flanked by public amenities and a single east-west street that leads to the parking lot at the heart of the neighbourhood. The streets dovetail with the street grid of the surrounding city. The residential towers arranged in the resulting six sectors circle an open space with a green, park-like quality.
The building blocks of the project are two types of residential towers with Y-shaped floor plans. In the first type, six apartments are clustered around a central staircase per floor; in the other, five. The towers are clustered by twos, threes, fours or fives into meandering structures of six storeys high and up to 160 m long. The architects, W.F.R. Ballard, Henry S. Churchill, Frederick G. Frost and Burnett Turner, managed to achieve a very compact chain of dwellings, providing a relatively large number of different dwelling types and sizes. The dwellings range from two- to five-room apartments, either arranged like terraced housing or fitted with diagonally placed windows. Some L-shaped, five-room apartments envelop two-room apartments; elsewhere identical dwellings lie parallel, side by side. The stairwells and light wells are also very compact and hardly take up any façade space.
The angles in the tower floor plans (120 degrees) create dwellings that are much more favourably positioned towards the sunlight than in towers with a usual, cross-shaped floor plan. They also create a varied façade, in which the lines are not all orthogonal. Consequently, the overall composition seems slightly less massive than would be the case if the buildings had been placed in line. All of these architectural resources notwithstanding, Queensbridge Housing is a major problem area, with a reputation tarnished by drugs and crime. On the other hand, there are no plans to tear it down – perhaps because of its good spatial structure and favourable floor plans.
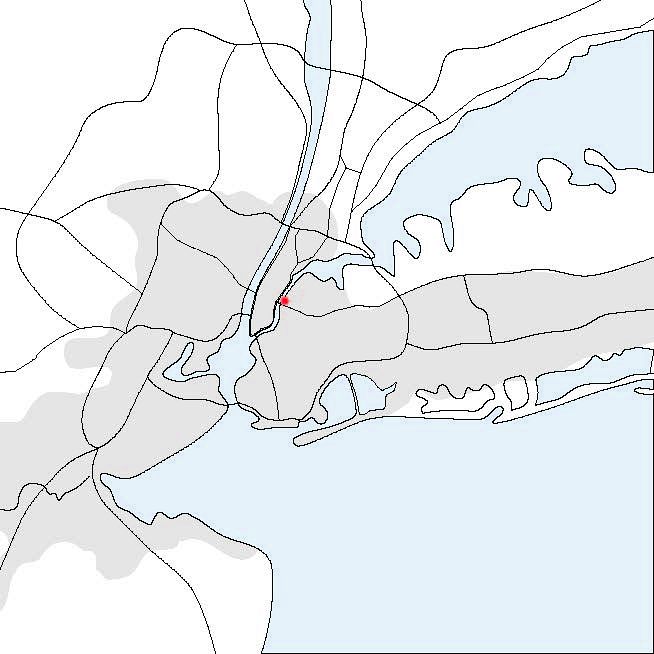
Drawing: © TU Delft, Delft Architectural Studies on Housing (DASH)
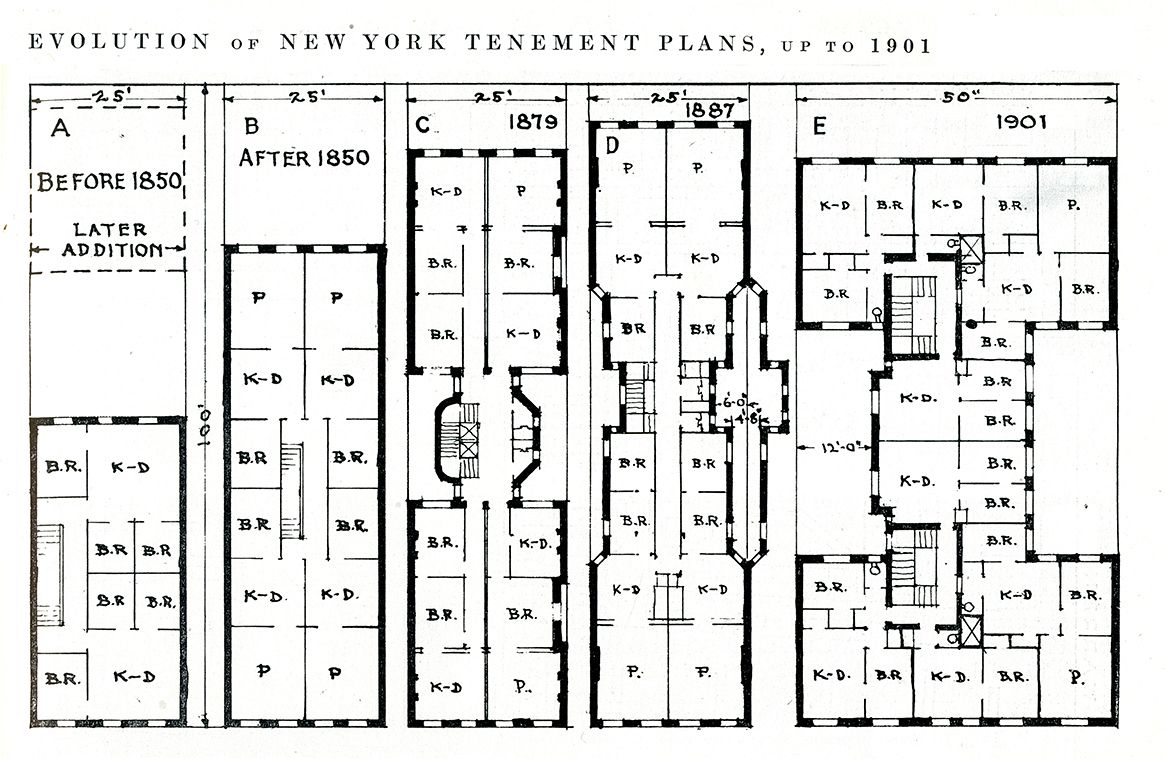
Source: George Herbert Gray, Housing and Citizenship, a Study of Low-Cost Housing (New York: Reinhold Publishing Corporation, 1946), 21
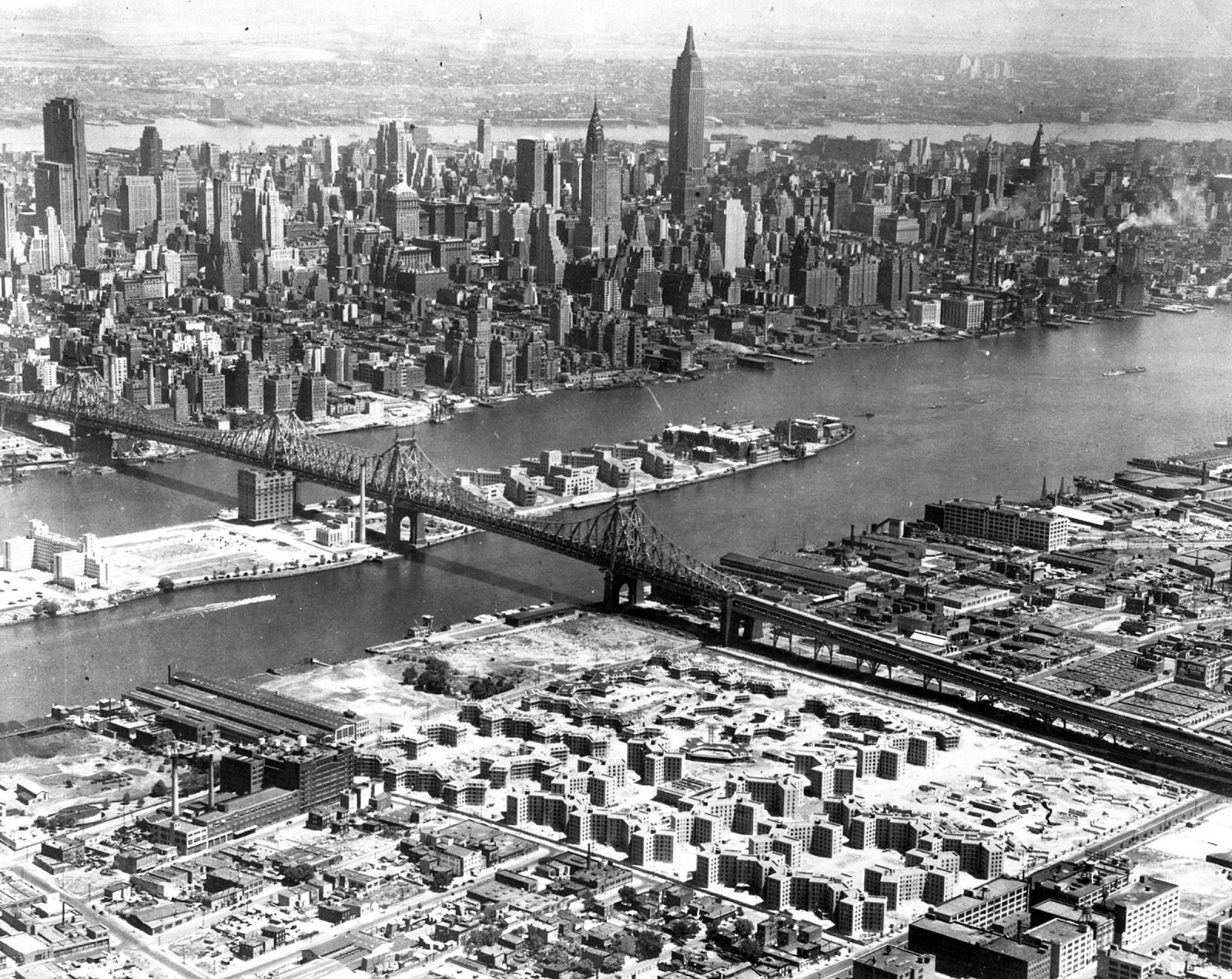
Photo: © The New York City Housing Authority | Source: La Guardia and Wagner Archives
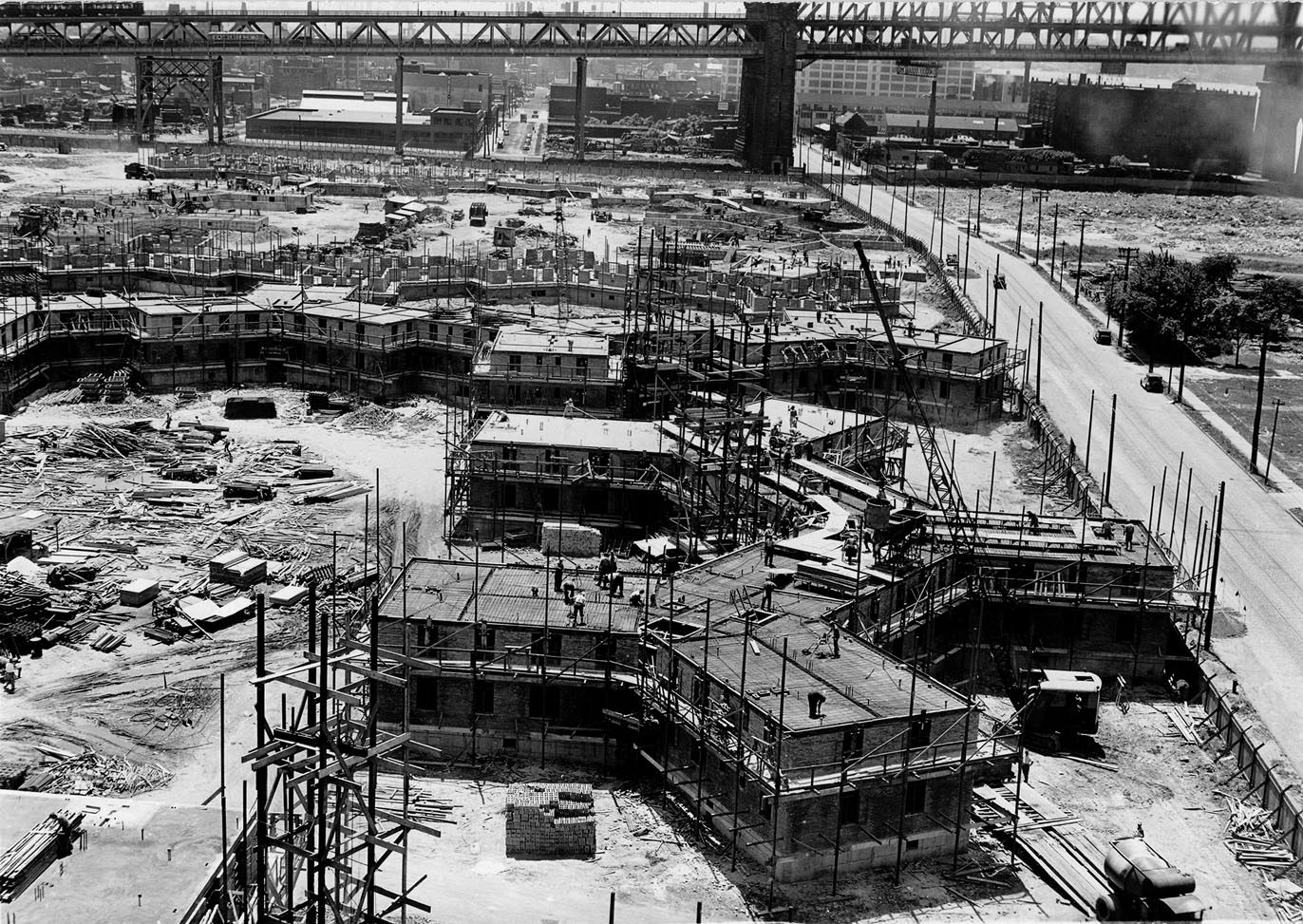
Photo: © The New York City Housing Authority | Source: La Guardia and Wagner Archives
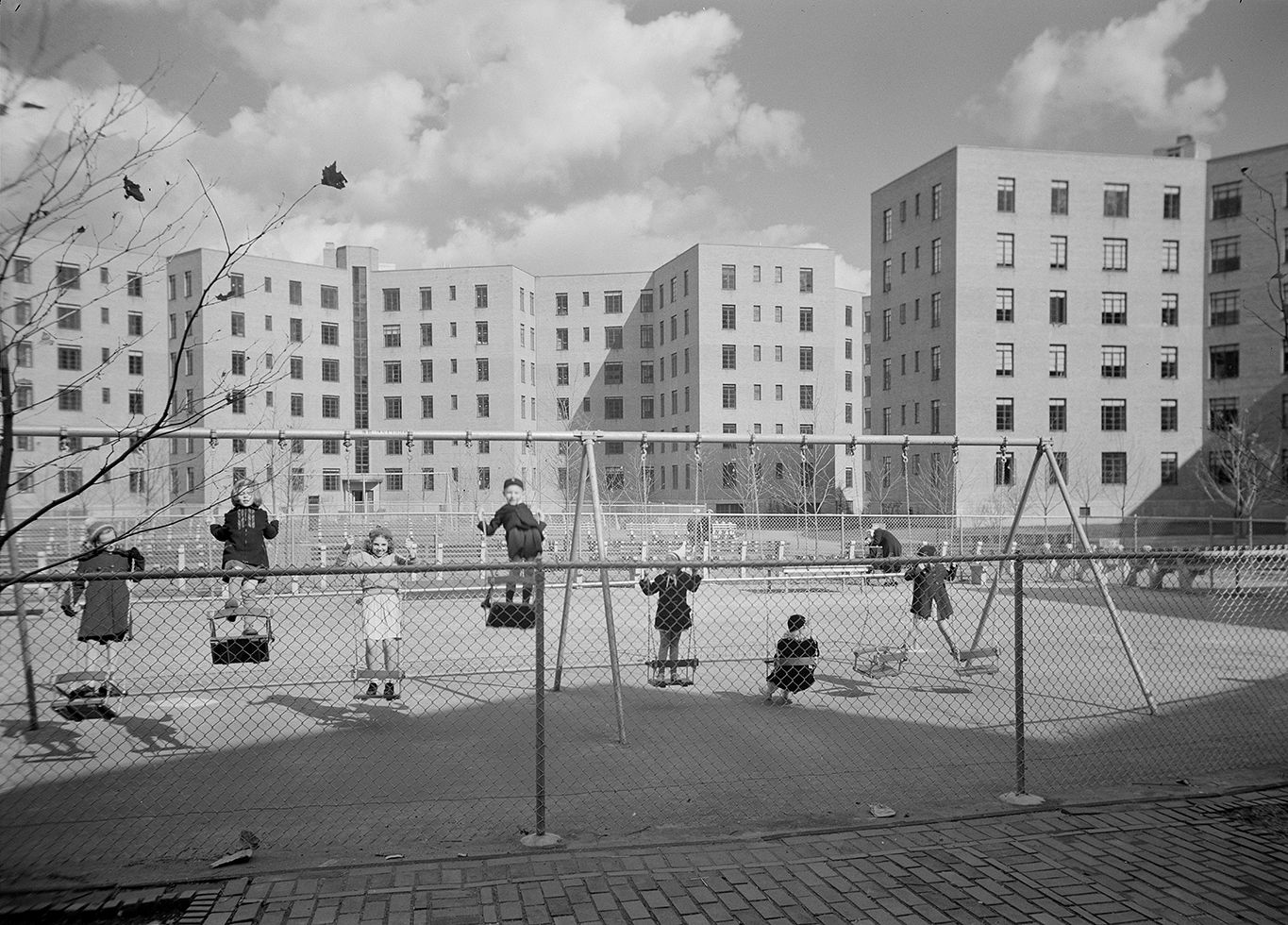
Photo: © Wurts Bros. (New York) | Source: Museum of the City of New York
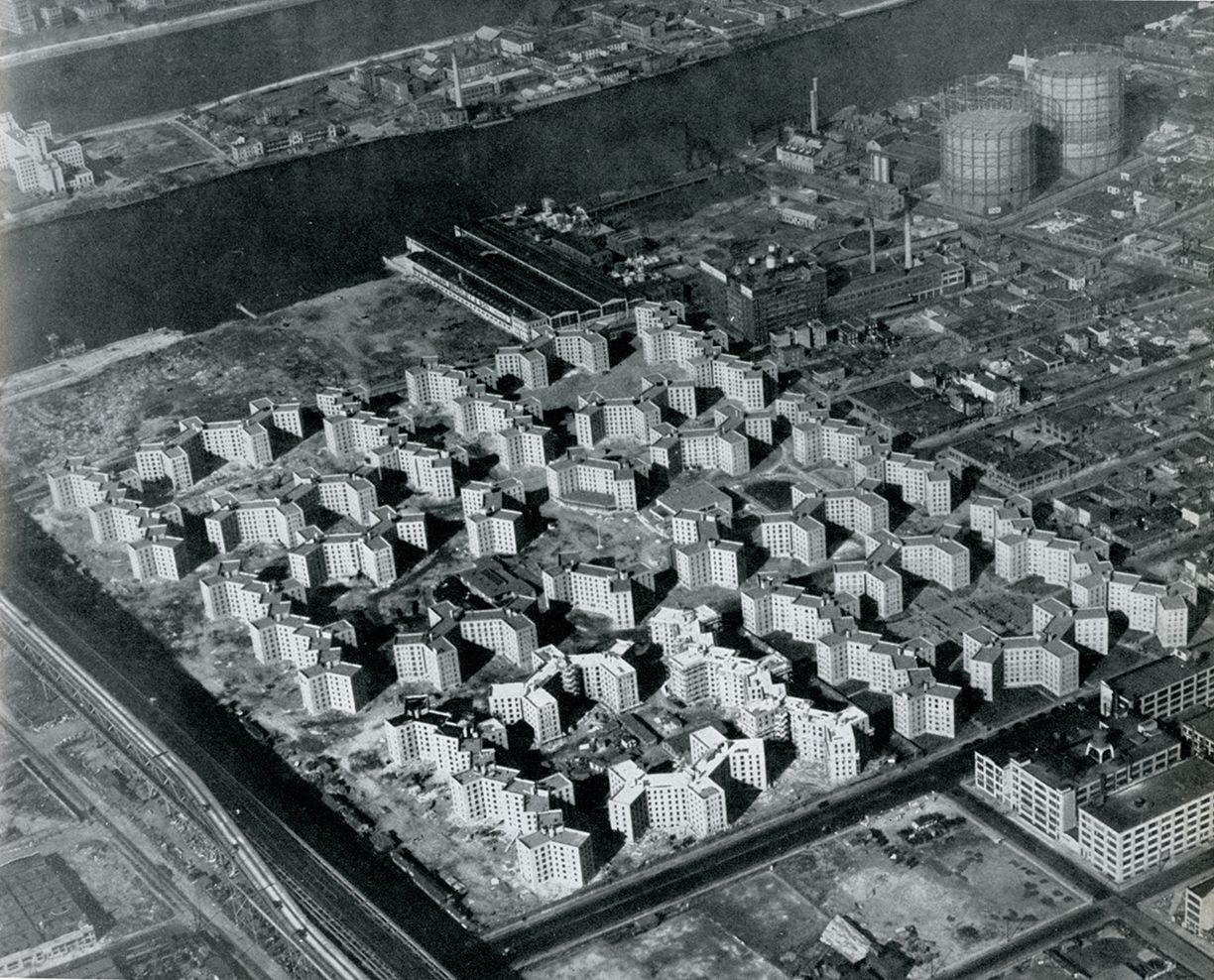
Photo: © Mc Laughlin Air Service | Source: Queensbridge Housing, New York, The Architectural Forum (January 1940), 13
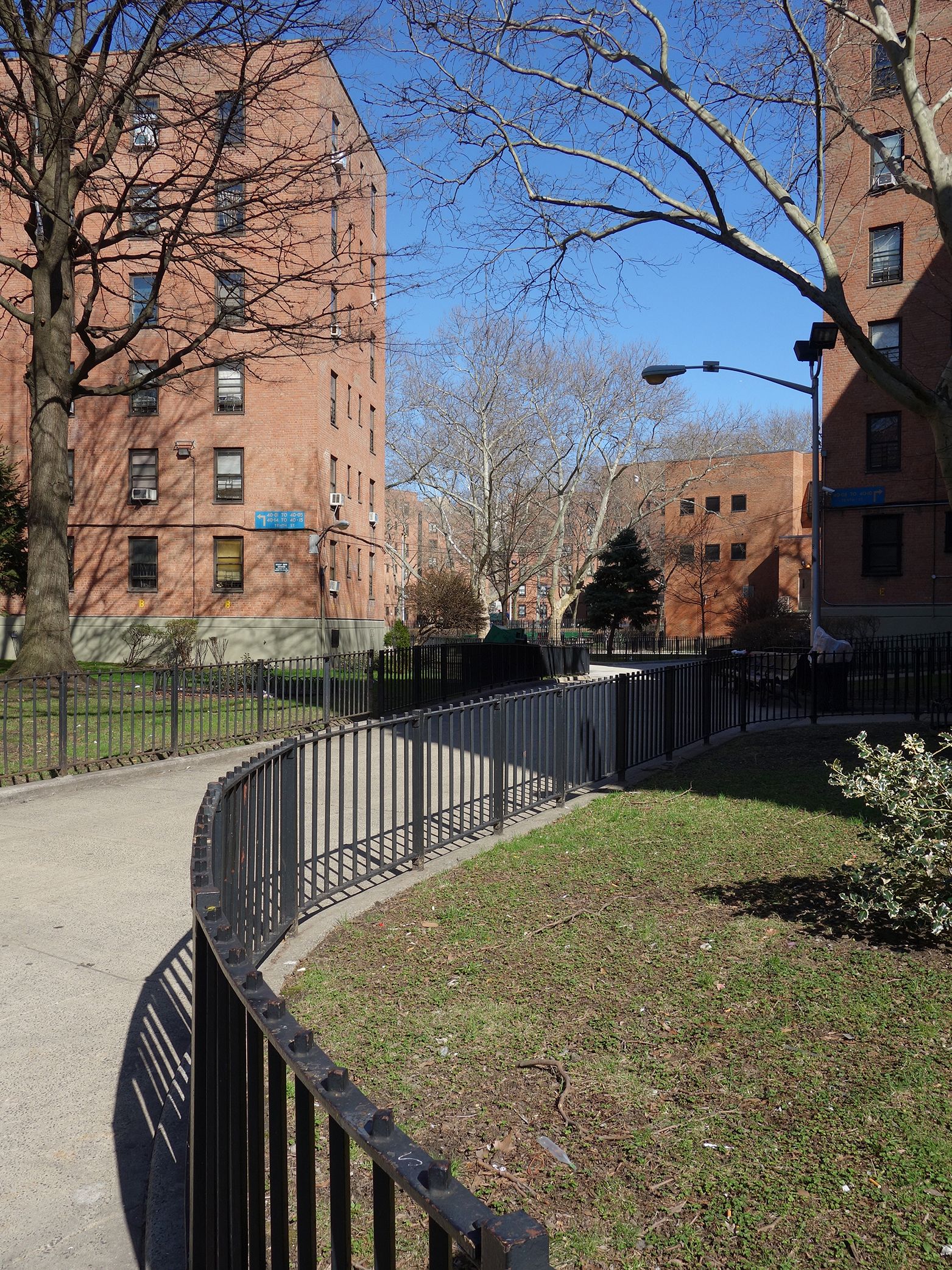
Photo: © Nelson Mota
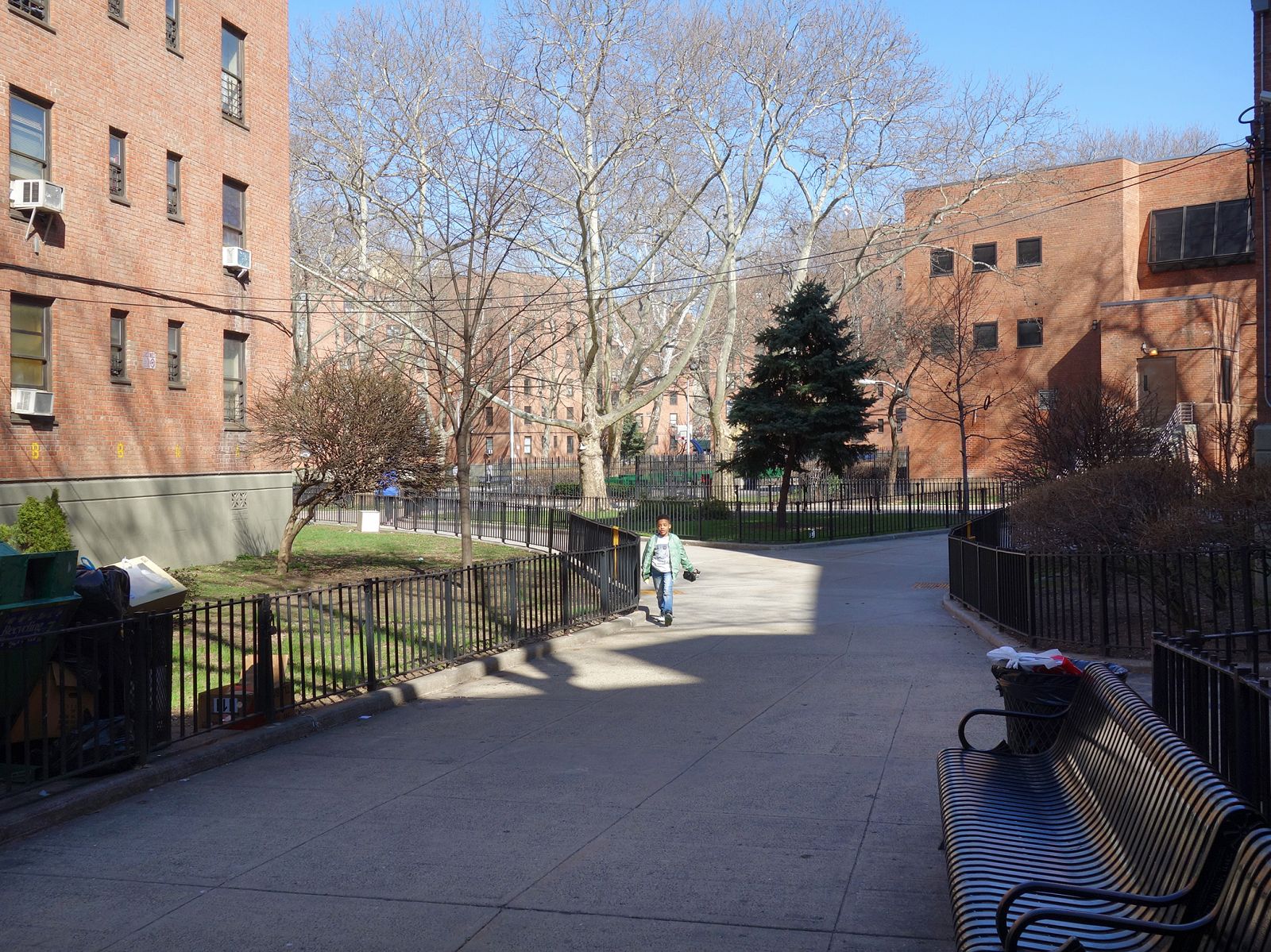
Photo: © Nelson Mota
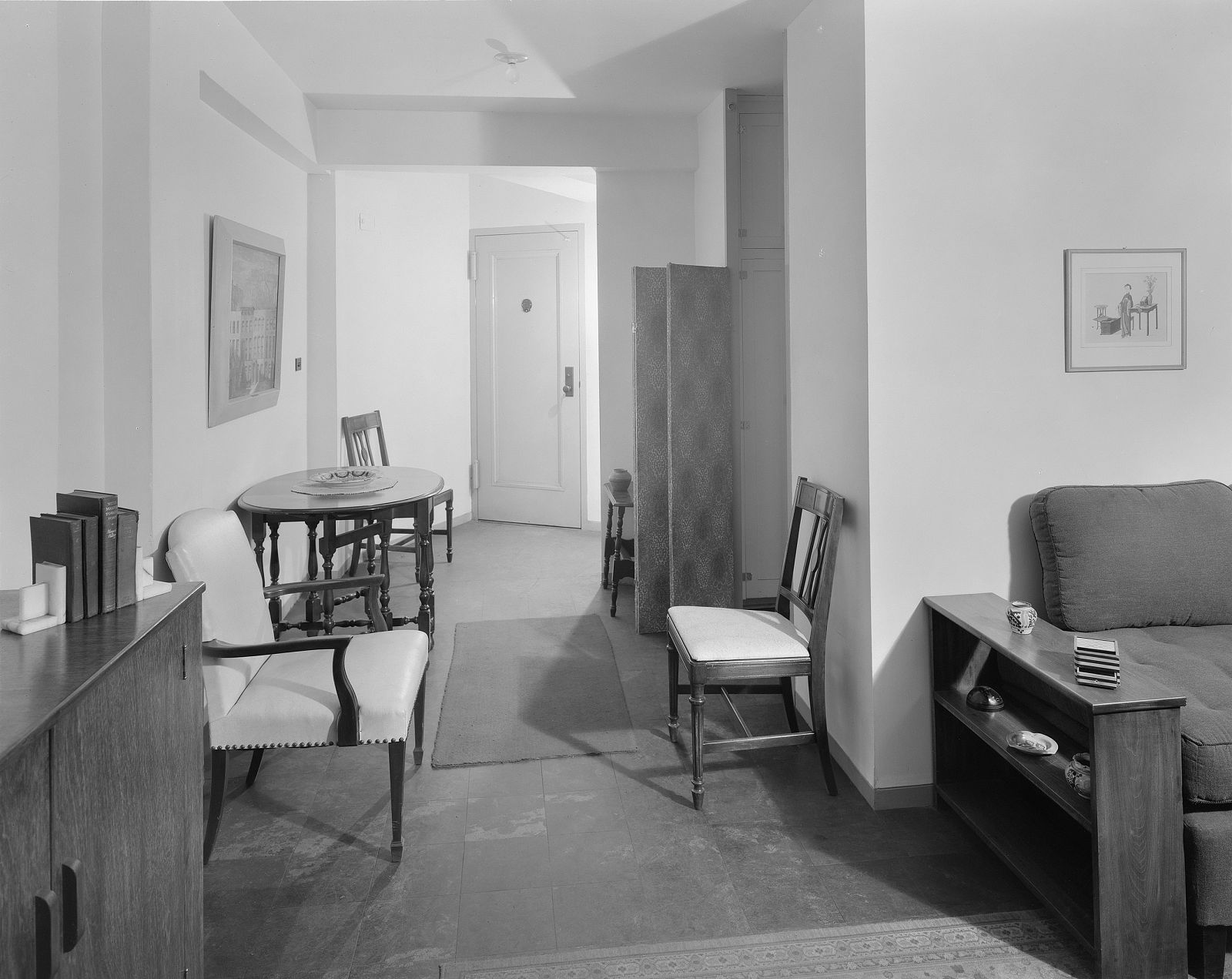
Photo: © Wurts Bros. (New York) | Source: Museum of the City of New York
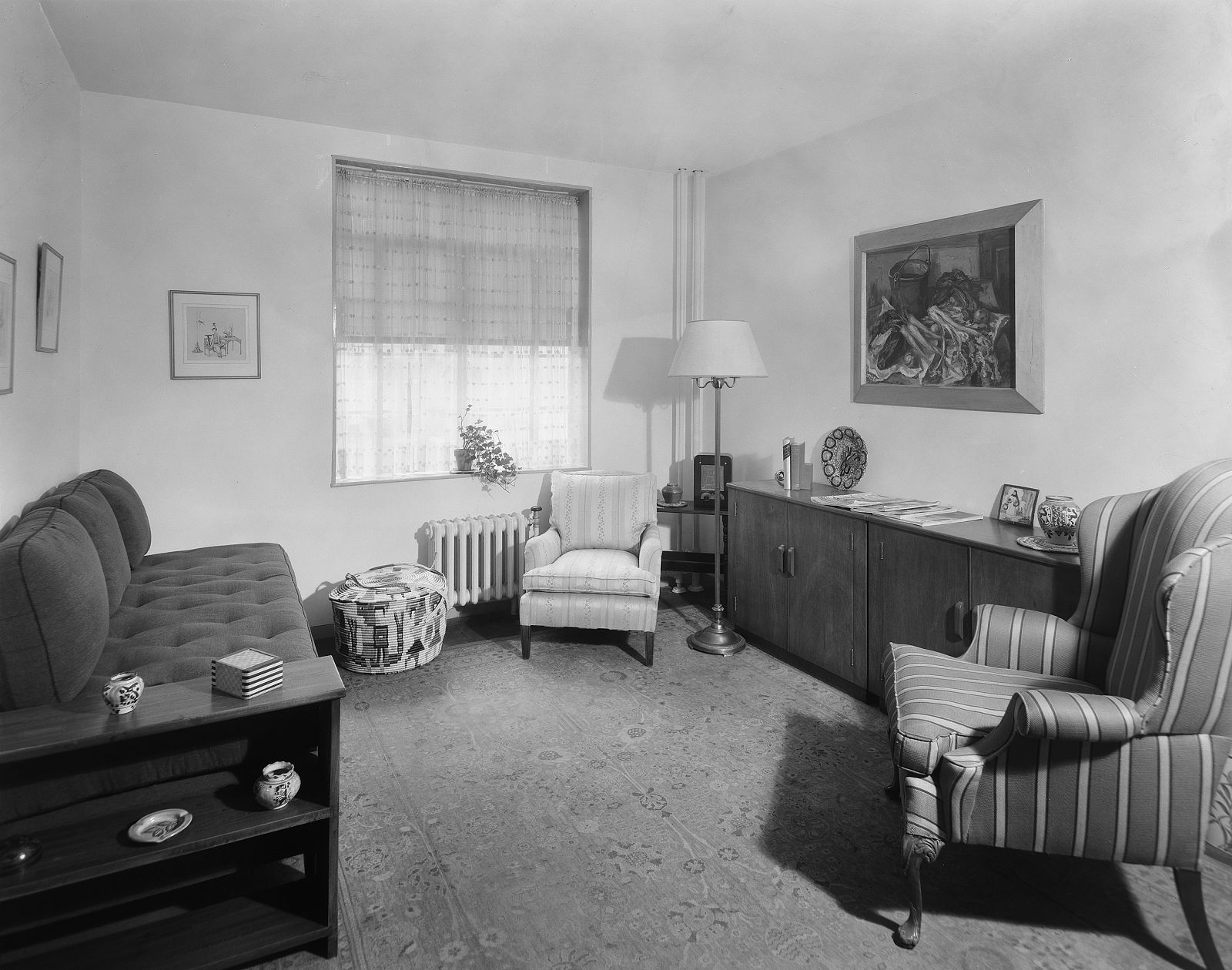
Photo: © Wurts Bros. (New York) | Source: Museum of the City of New York
