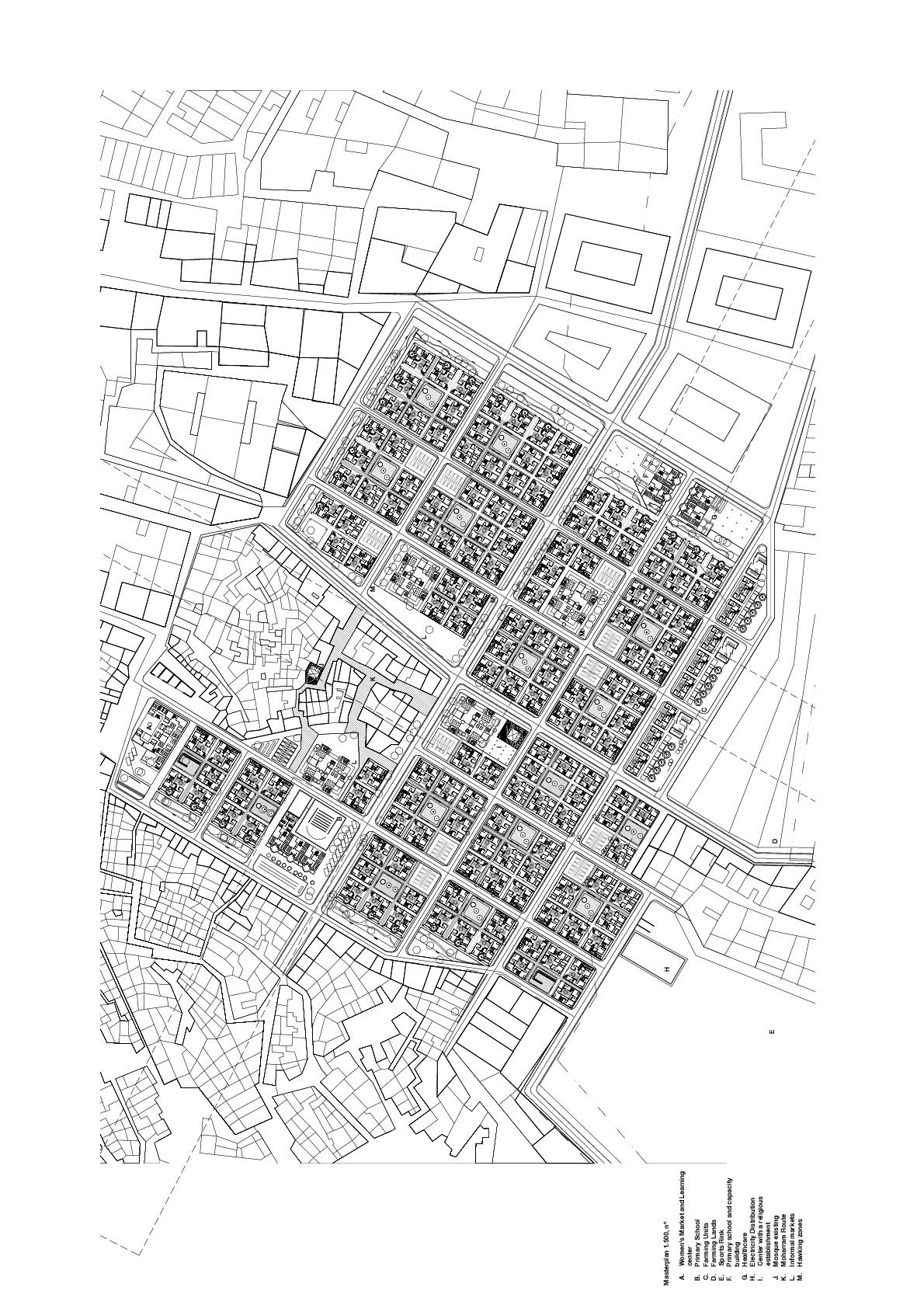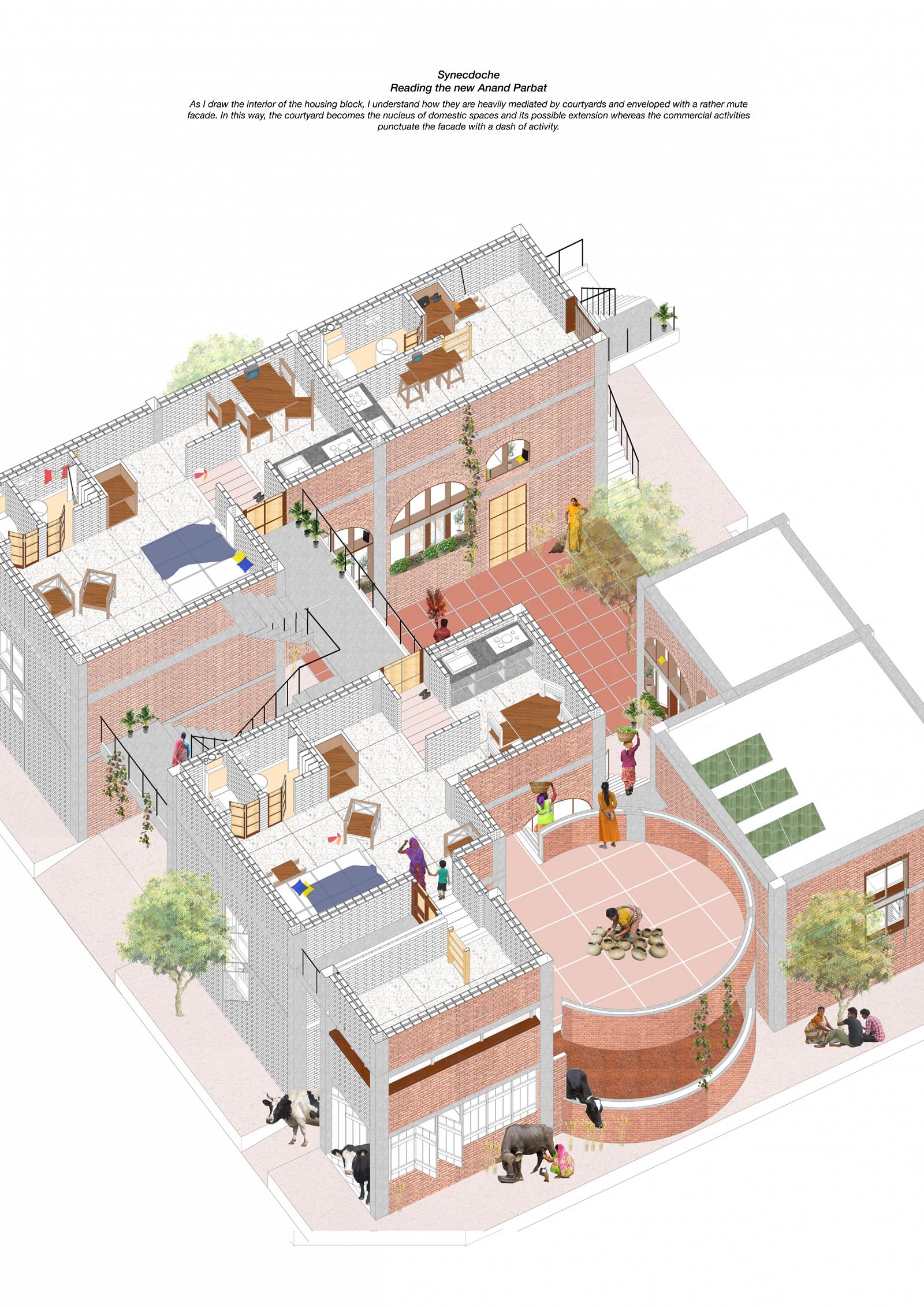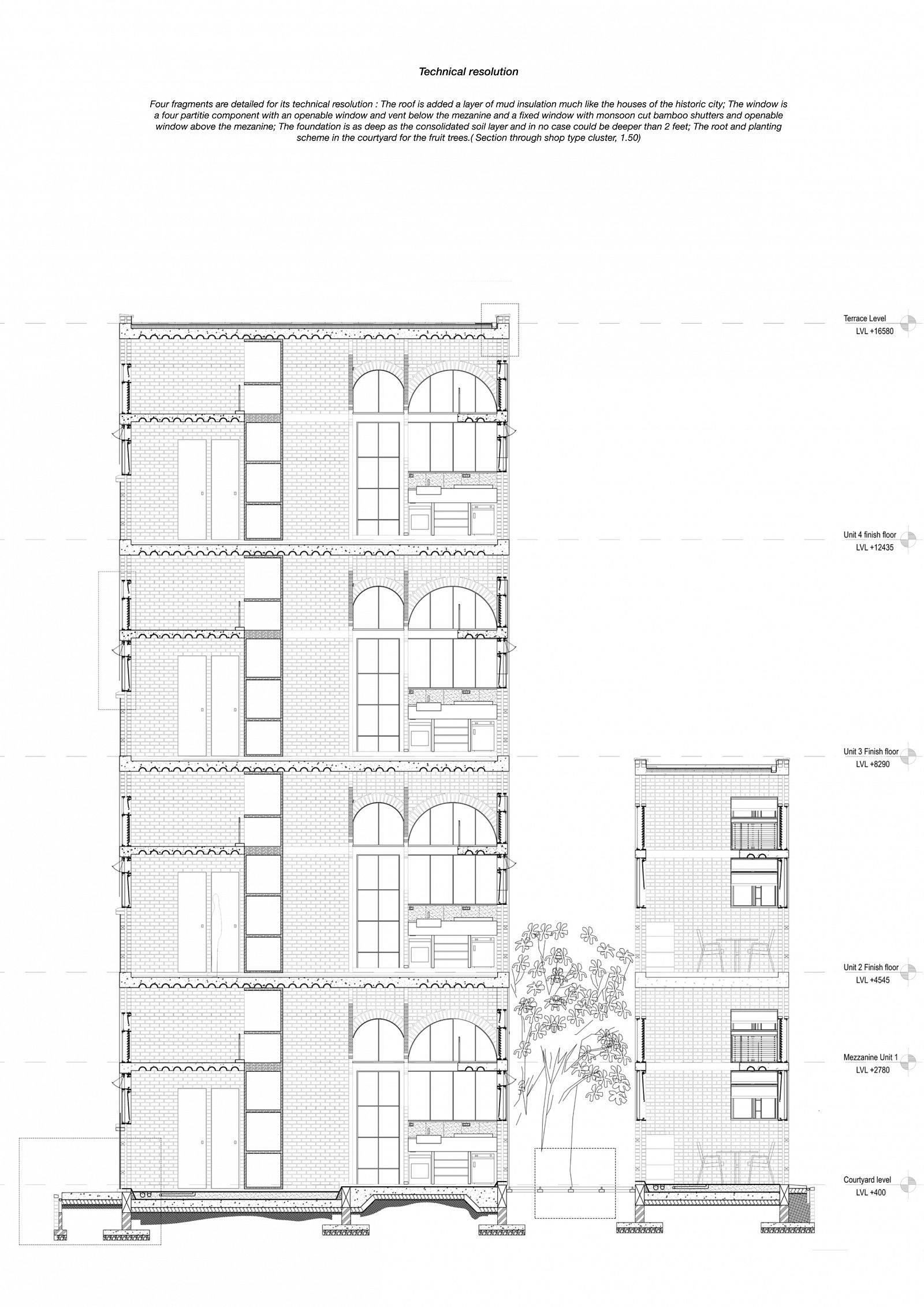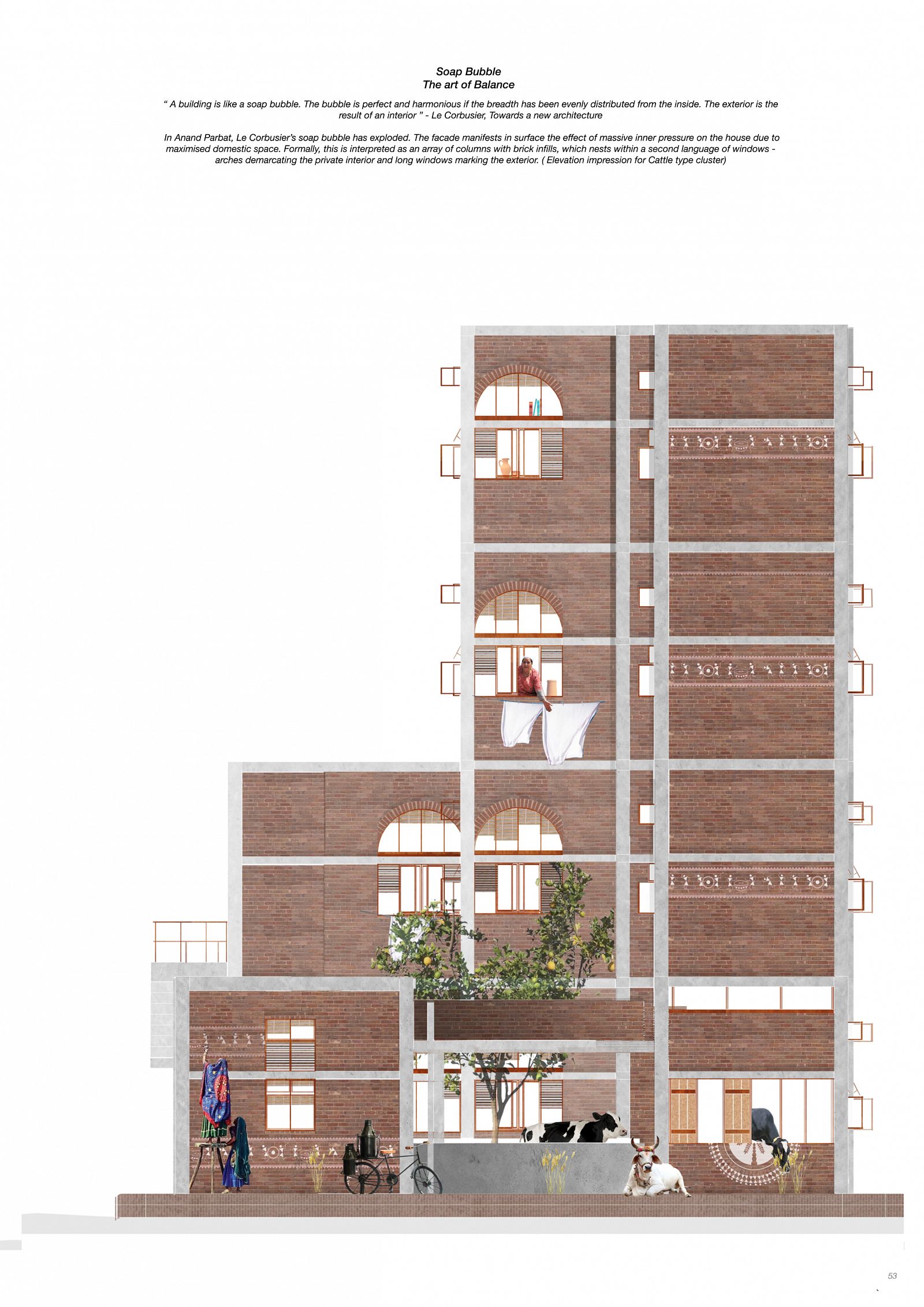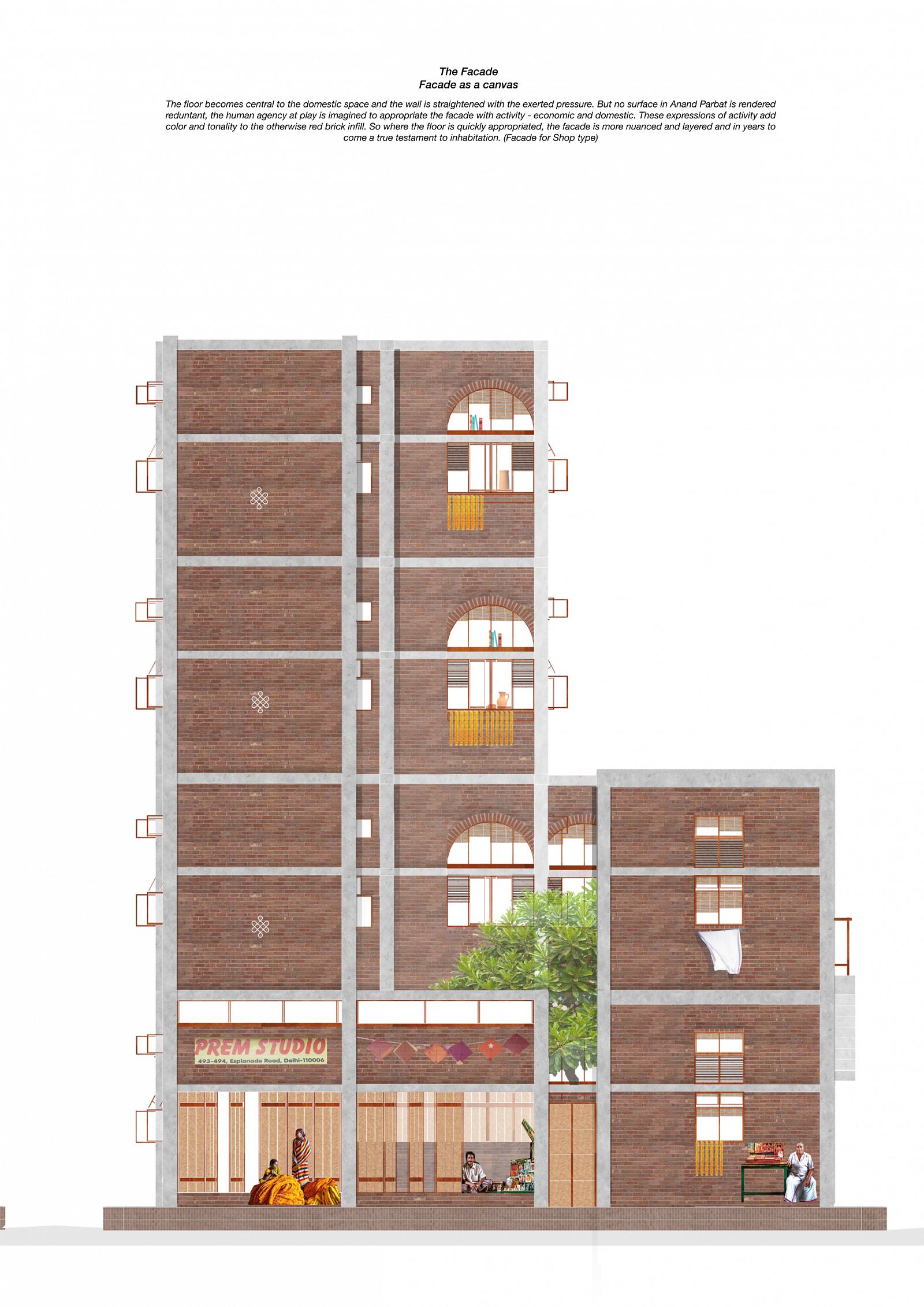- Angola, Uíge
- Bangladesh, Dhaka
- Bangladesh, Sylhet
- Bangladesh, Tanguar Haor
- Brazil, São Paulo
- Chile, Iquique
- Egypt, Luxor
- Ethiopia, Addis Ababa
- Ghana, Accra
- Ghana, Tema
- Ghana, Tema Manhean
- Guinee, Fria
- India, Ahmedabad
- India, Chandigarh
- India, Delhi
- India, Indore
- India, Kerala
- India, Mumbai
- India, Nalasopara
- India, Navi Mumbai
- Iran, multiple
- Iran, Shushtar
- Iran, Tehran
- Italy, Venice
- Kenya, Nairobi
- Nigeria, Lagos
- Peru, Lima
- Portugal, Evora
- Rwanda, Kigali
- Senegal, Dakar
- Spain, Madrid
- Tanzania, Dar es Salaam
- The Netherlands, Delft
- United Kingdom, London
- United States, New York
- United States, Willingboro
- 2020-2029
- 2010-2019
- 2000-2009
- 1990-1999
- 1980-1989
- 1970-1979
- 1960-1969
- 1950-1959
- 1940-1949
- 1930-1939
- 1920-1929
- 1910-1919
- 1900-1909
- high-rise
- incremental
- low-rise
- low income housing
- mid-rise
- new town
- participatory design
- sites & services
- slum rehab
- Marion Achach
- Tanushree Aggarwal
- Rafaela Ahsan
- Jasper Ambagts
- Trupti Amritwar Vaitla (MESN)
- Purbi Architects
- Deepanshu Arneja
- Tom Avermaete
- W,F,R. Ballard
- Ron Barten
- Michele Bassi
- A. Bertoud
- Romy Bijl
- Lotte Bijwaard
- Bombay Improvement Trust
- Fabio Buondonno
- Ludovica Cassina
- Daniele Ceragno
- Jia Fang Chang
- Henry S. Churchill
- Bari Cobbina
- Gioele Colombo
- Rocio Conesa Sánchez
- Charles Correa
- Freya Crijn
- Ype Cuperus
- Javier de Alvear Criado
- Coco de Bok
- Jose de la Torre
- Junta Nacional de la Vivienda
- Margot de Man
- Jeffrey Deng
- Kim de Raedt
- H.A. Derbishire
- Pepij Determann
- Anand Dhokay
- Kamran Diba
- Jean Dimitrijevic
- Olivia Dolan
- Youri Doorn
- Constantinus A. Doxiadis
- Jane Drew
- Jin-Ah Duijghuizen
- Michel Écochard
- Carmen Espegel
- Hassan Fathy
- Federica Fogazzi
- Arianna Fornasiero
- Manon Fougerouse
- Frederick G. Frost
- Maxwell Fry
- Lida Chrysi Ganotaki
- Yasmine Garti
- Mascha Gerrits
- Mattia Graaf
- Greater London Council (GLC)
- Anna Grenestedt
- Vanessa Grossman
- Marcus Grosveld
- Gruzen & Partners
- Helen Elizabeth Gyger
- Shirin Hadi
- Anna Halleran
- Francisca Hamilton
- Klaske Havik
- Katrina Hemingway
- Dirk van den Heuvel
- Jeff Hill
- Bas Hoevenaars
- S. Holst
- Maartje Holtslag
- Housing Development Project Office
- Genora Jankee
- Michel Kalt
- Anthéa Karakoullis
- Hyosik Kim
- Stanisław Klajs
- Stephany Knize
- Bartosz Kobylakiewicz
- Tessa Koenig Gimeno
- Mara Kopp
- Beatrijs Kostelijk
- Annenies Kraaij
- Aga Kus
- Sue Vern Lai
- Yiyi Lai
- Isabel Lee
- Monica Lelieveld
- Jaime Lerner
- Levitt & Sons
- Lieke Lohmeijer
- Femke Lokhorst
- Fleur A. Luca
- Qiaoyun Lu
- Danai Makri
- Isabella Månsson
- Mira Meegens
- Rahul Mehrotra
- Andrea Migotto
- Harald Mooij
- Julie Moraca
- Nelson Mota
- Dennis Musalim
- Timothy Nelson Stins
- Gabriel Ogbonna
- Federico Ortiz Velásquez
- Mees Paanakker
- Sameep Padora
- Santiago Palacio Villa
- Antonio Paoletti
- Caspar Pasveer
- Casper Pasveer
- V. Phatak
- Andreea Pirvan
- PK Das & Associates
- Daniel Pouradier-Duteil
- Michelle Provoost
- Pierijn van der Putt
- Wido Quist
- Frank Reitsma
- Raj Rewal
- Robert Rigg
- Robin Ringel
- Charlotte Robinson
- Roberto Rocco
- Laura Sacchetti
- Francisco Javier Sáenz de Oiza
- Ramona Scheffer
- Frank Schnater
- Sanette Schreurs
- Tim Schuurman
- Dr. ir. Mohamad Ali Sedighi
- Sara Seifert
- Zhuo-ming Shia
- Geneviève Shymanski
- Manuel Sierra Nava
- Carlos Silvestre Baquero
- Mo Smit
- Christina Soediono
- Joelle Steendam
- Marina Tabassum
- Brook Teklehaimanot Haileselassie
- Kaspar ter Glane
- Anteneh Tesfaye Tola
- Carla Tietzsch
- Fabio Tossutti
- Paolo Turconi
- Burnett Turner
- Unknown
- Frederique van Andel
- Ties van Benten
- Hubert van der Meel
- Anne van der Meulen
- Anja van der Watt
- Marissa van der Weg
- Jan van de Voort
- Cassandre van Duinen
- Dick van Gameren
- Annemijn van Gurp
- Mark van Kats
- Bas van Lenteren
- Rens van Poppel
- Rens van Vliet
- Rohan Varma
- Stefan Verkuijlen
- Pierre Vignal
- Gavin Wallace
- W.E. Wallis
- Michel Weill
- Julian Wijnen
- Ella Wildenberg
- V. Wilkins
- Alexander Witkamp
- Krystian Woźniak
- Hatice Yilmaz
- Haobo Zhang
- Gonzalo Zylberman
- Honours Programme
- Master thesis
- MSc level
- student analysis
- student design
- book (chapter)
- conference paper
- dissertation
- exhibition
- interview
- journal article
- lecture
- built
Mess is More
Iterating Dwelling Design Processes For The Urban Poor In New Delhi, India
The architectural discipline has always maintained a safe distance from the ‘informal’ settlements by positioning itself as objective outsiders. However, in the case of India’s capital city of Delhi with 73% of its population living in these settlements, the discipline has been forced to re-position itself. Forming outside the claims of regulation and planning, the sheer existence of these settlements challenges the city’s aspiration to become a ‘world city’. Resultant, is a love-hate dynamic where a high-modernist design propaganda seeks to evict the urban poor’s position in the city to a ‘safe’ distance where they are out of sight but in the appropriate range to aid the city function.
I base my study in ‘Anand Parbat’,a deplorable resettlement transit neighbourhood developed 4 miles from the city core to re-house slum dwellers evicted from inner city areas. Envisioned as a transition camp, it is home to more than 2000 families. The design of the ‘camp’, involved a process of ‘formalizing’ the informal and invited disciplinarian aid, which by the virtue of ‘always being outside the system’ was exceedingly limited in the understanding and translational of the emergent qualities of a user-generated informal dwelling. With rigid dwelling typologies, unregulated open/shared space structure and an incoherent application of ‘incrementality’, Anand Parbat is an architectural mess.
This thesis attempts an iteration to existing approaches by offering an alternative housing scheme. It learns from the contextual informality and rationalises the learnings for a disciplinarian application. It uses infrastructure as invisible layers as the backbone of the dwelling layout and reimagines domestic space for rendering progressive and high-spirited families. By the means of economics, proactive policies and careful design decisions it lays out an itertive and nuanced masterplan scheme that beneath its surface offers various spatial characteristics of an informal settlement from Delhi. The project peaks at building and surface material innovation where to make the dwellings cost effective a brick is modelled out of kitchen waste found commonly in Indian urban poor kitchens. A large variety of colors and sizes are innovated to give the settlement an aesthetical character. Various cost effective techniques are used to involve inhabitants into small-scale buidling processes. The project is rationalised for a widespread application in New Delhi, fully capable to absorb and embody contextual characters - geographic, cultural and economical. The project is also visualised for projective iterations and scenarios that would be cast by its inhabitants to highlight the performance of the design decisions in time.
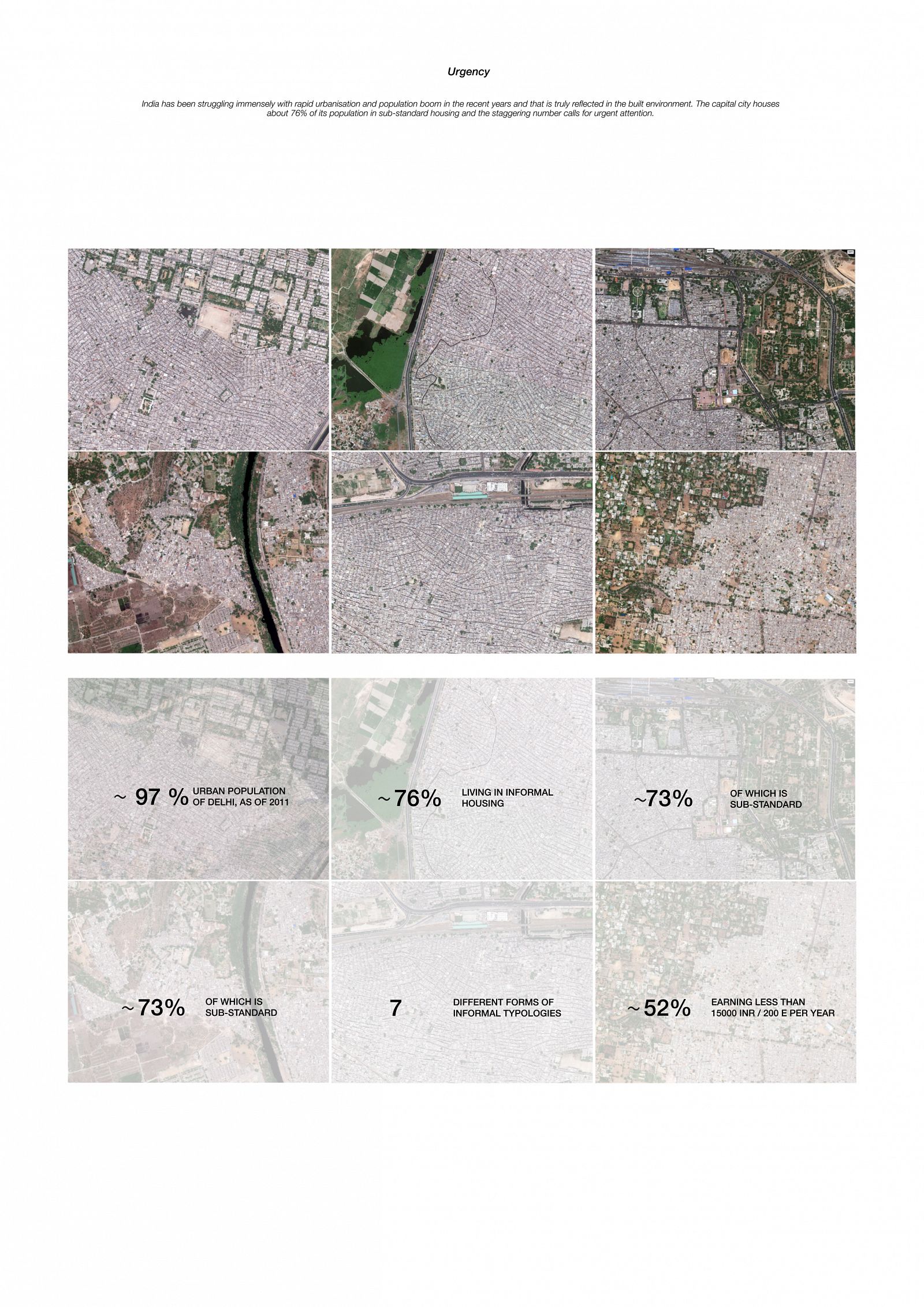
Drawing: © Deepanshu Arneja, MSc3/4 Explore Lab Graduation Studio
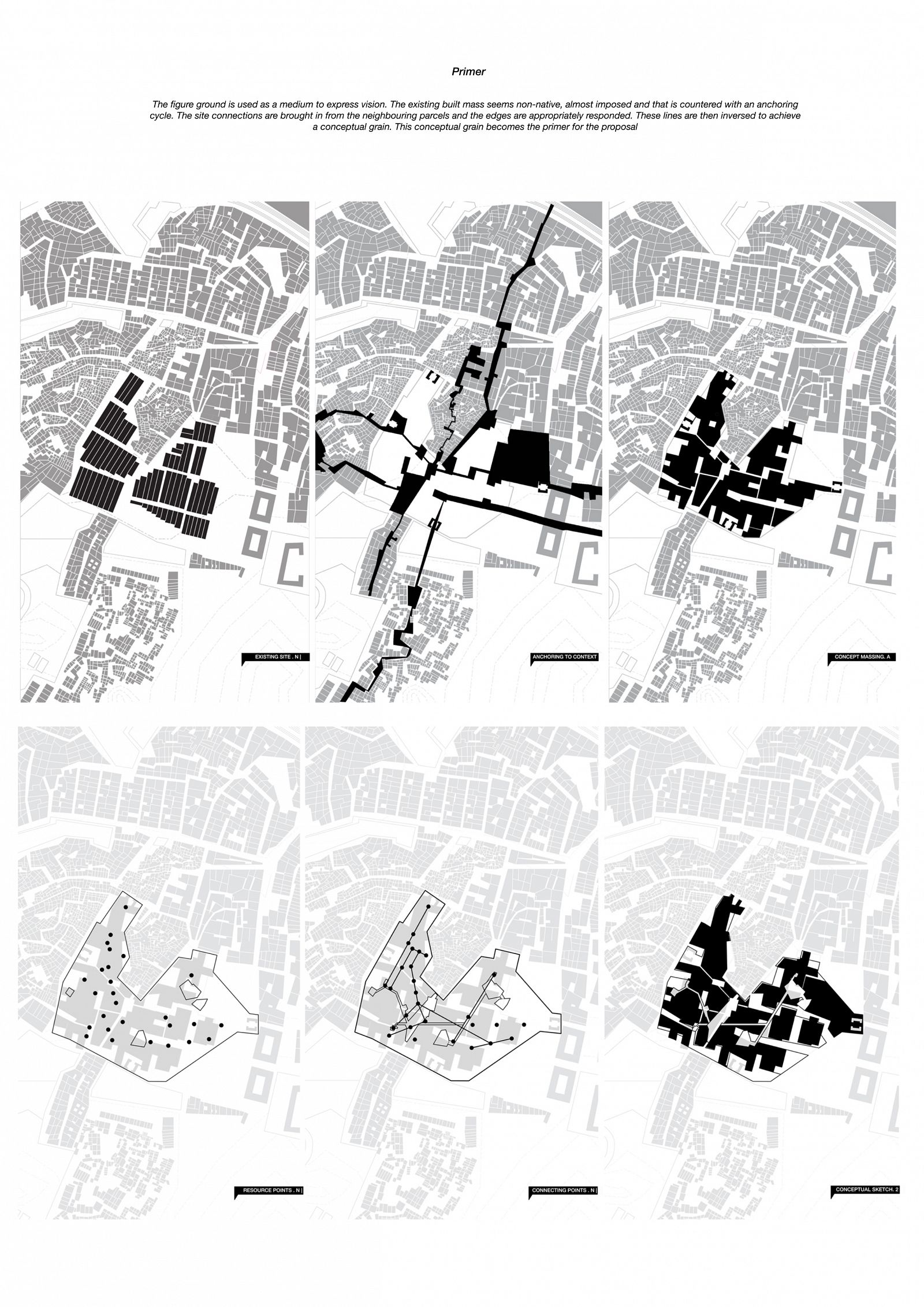
Drawing: © Deepanshu Arneja, MSc3/4 Explore Lab Graduation Studio
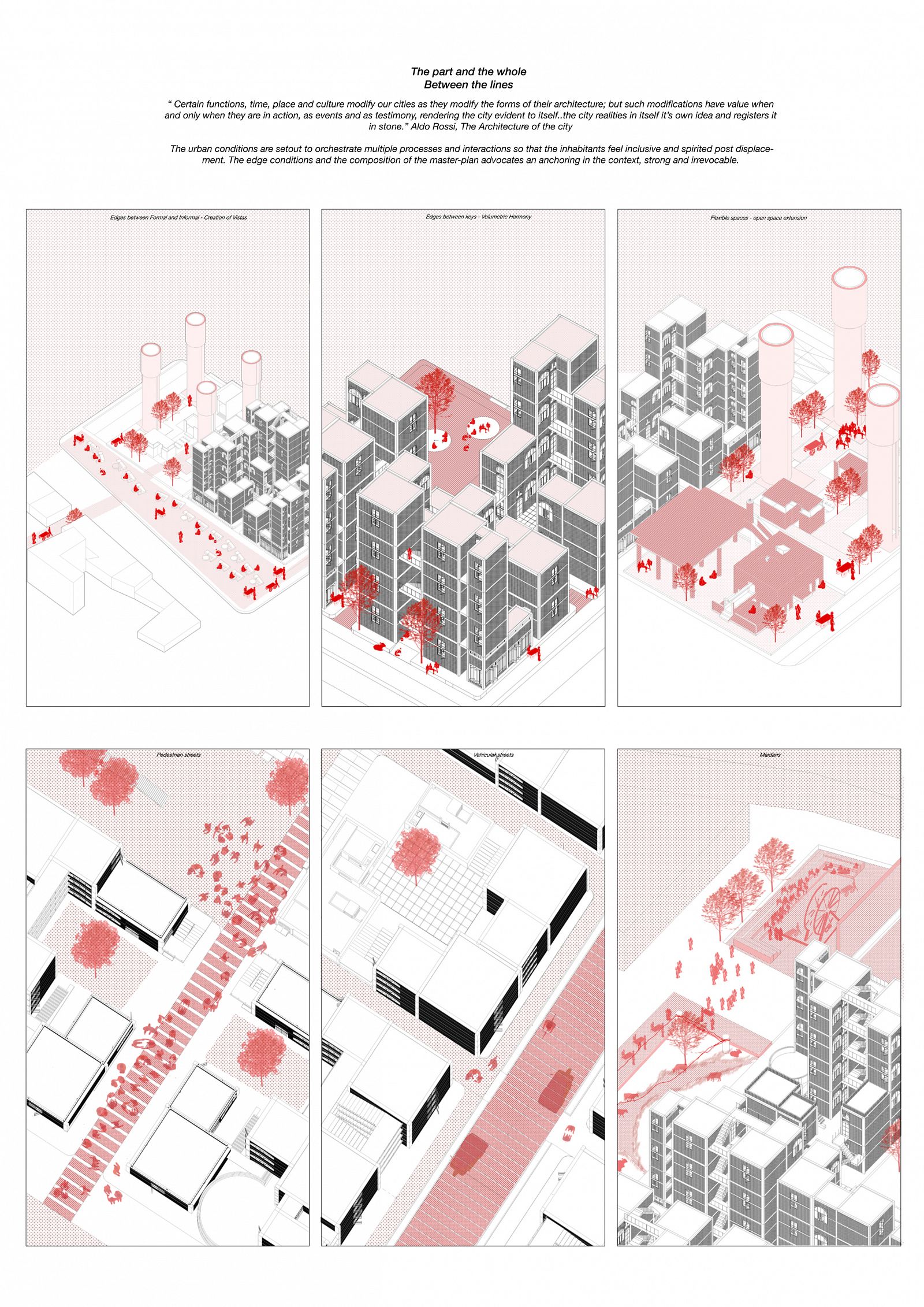
Drawing: © Deepanshu Arneja, MSc3/4 Explore Lab Graduation Studio
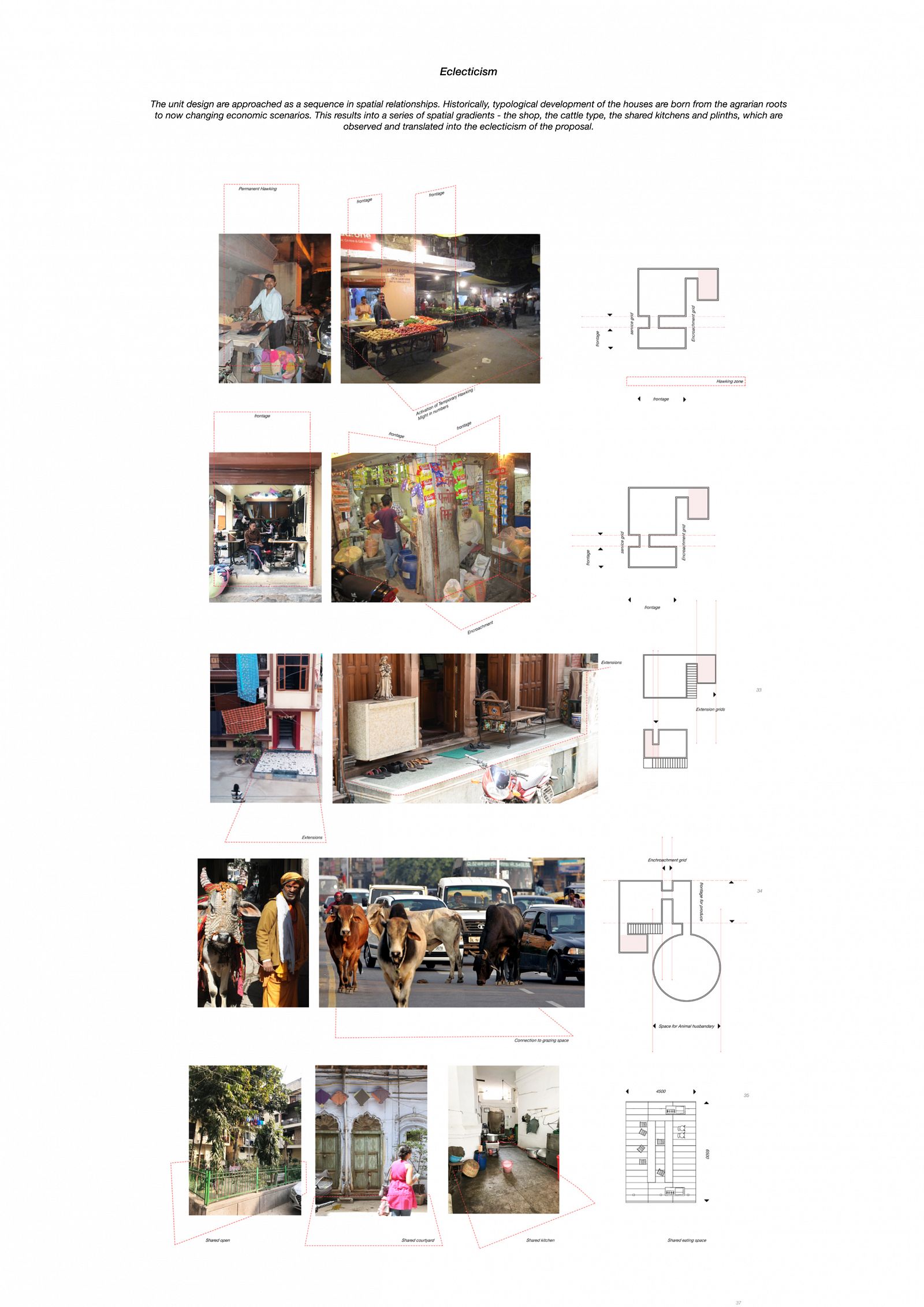
Drawing: © Deepanshu Arneja, MSc3/4 Explore Lab Graduation Studio
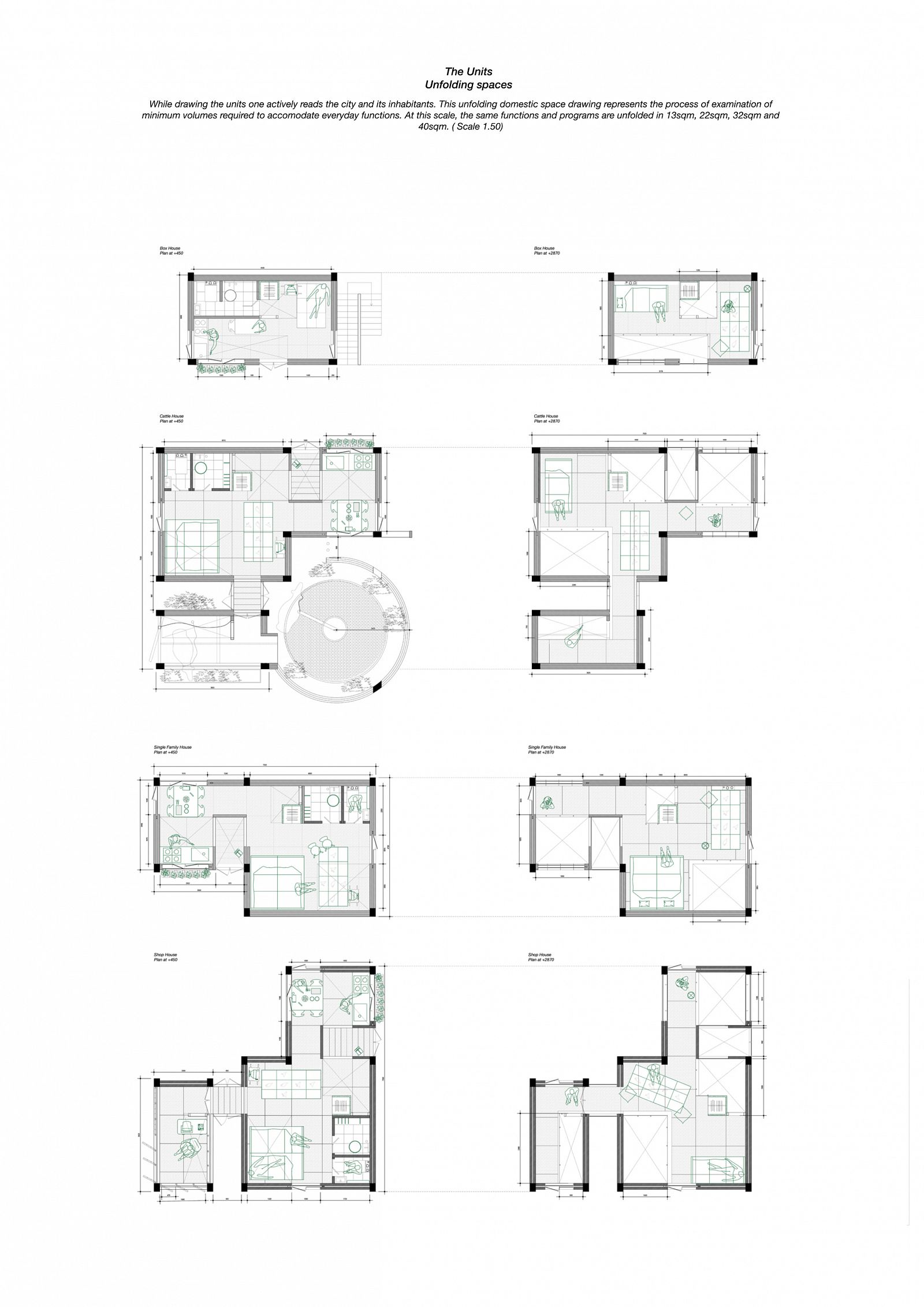
Drawing: © Deepanshu Arneja, MSc3/4 Explore Lab Graduation Studio
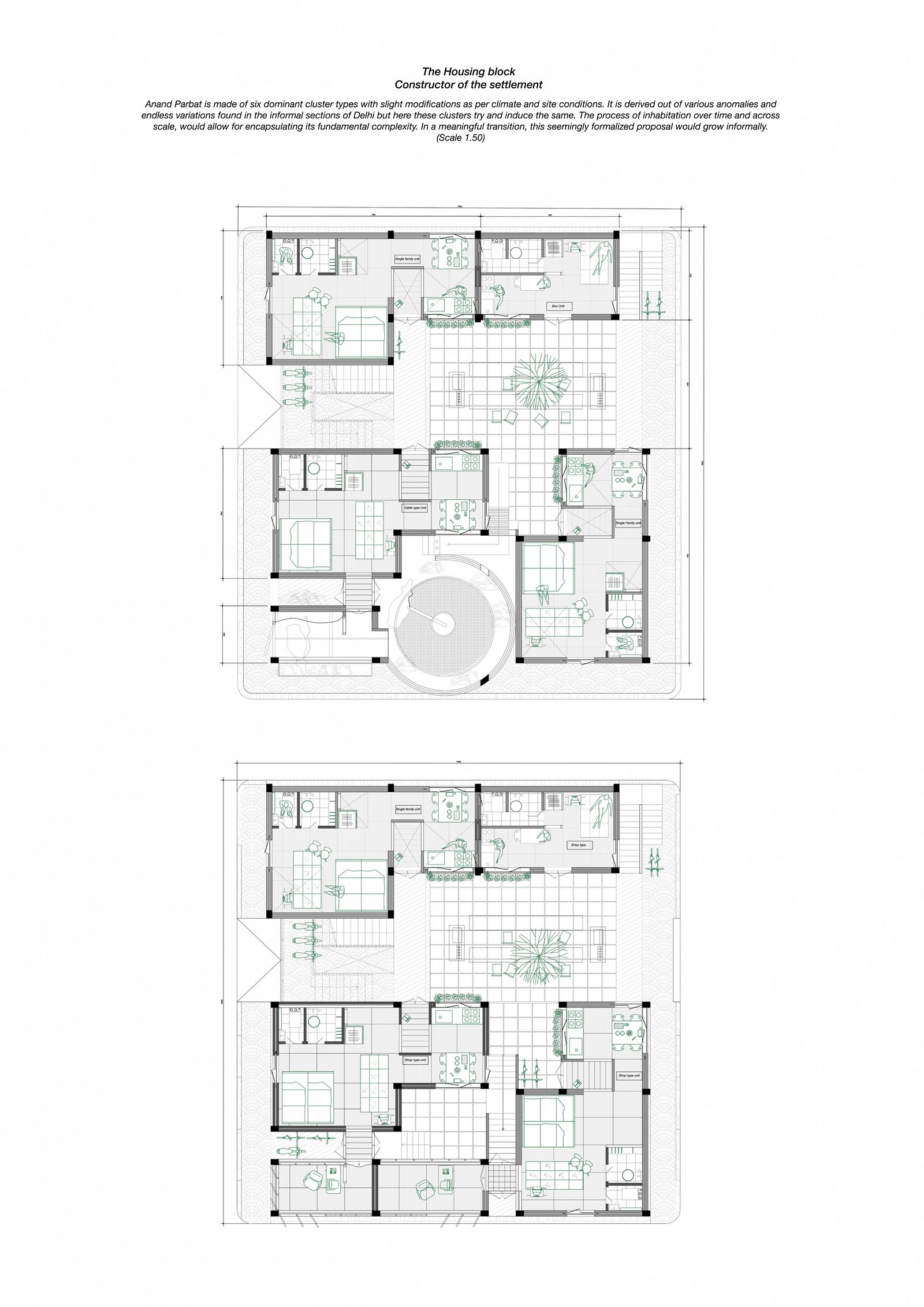
© Deepanshu Arneja
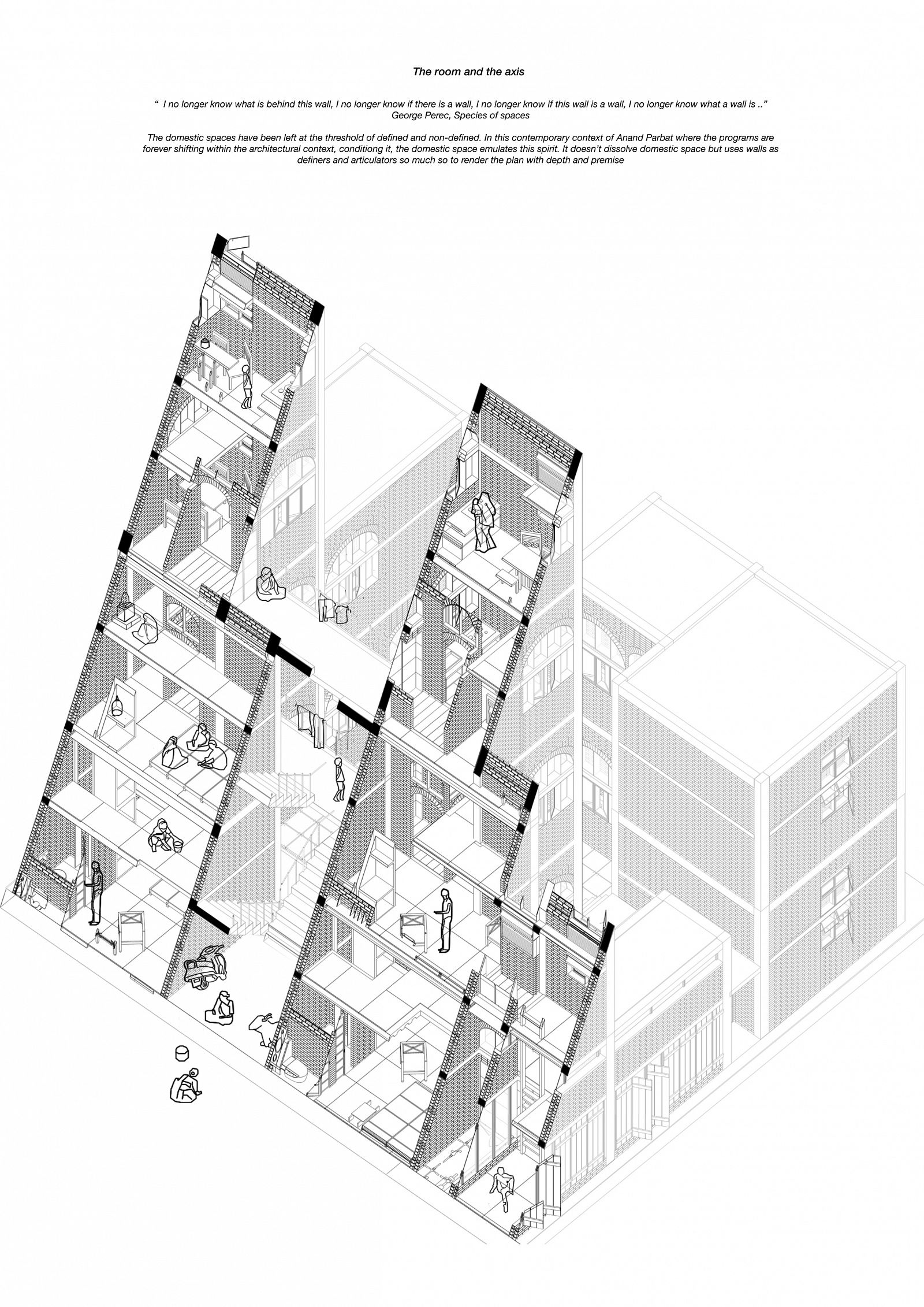
Drawing: © Deepanshu Arneja, MSc3/4 Explore Lab Graduation Studio
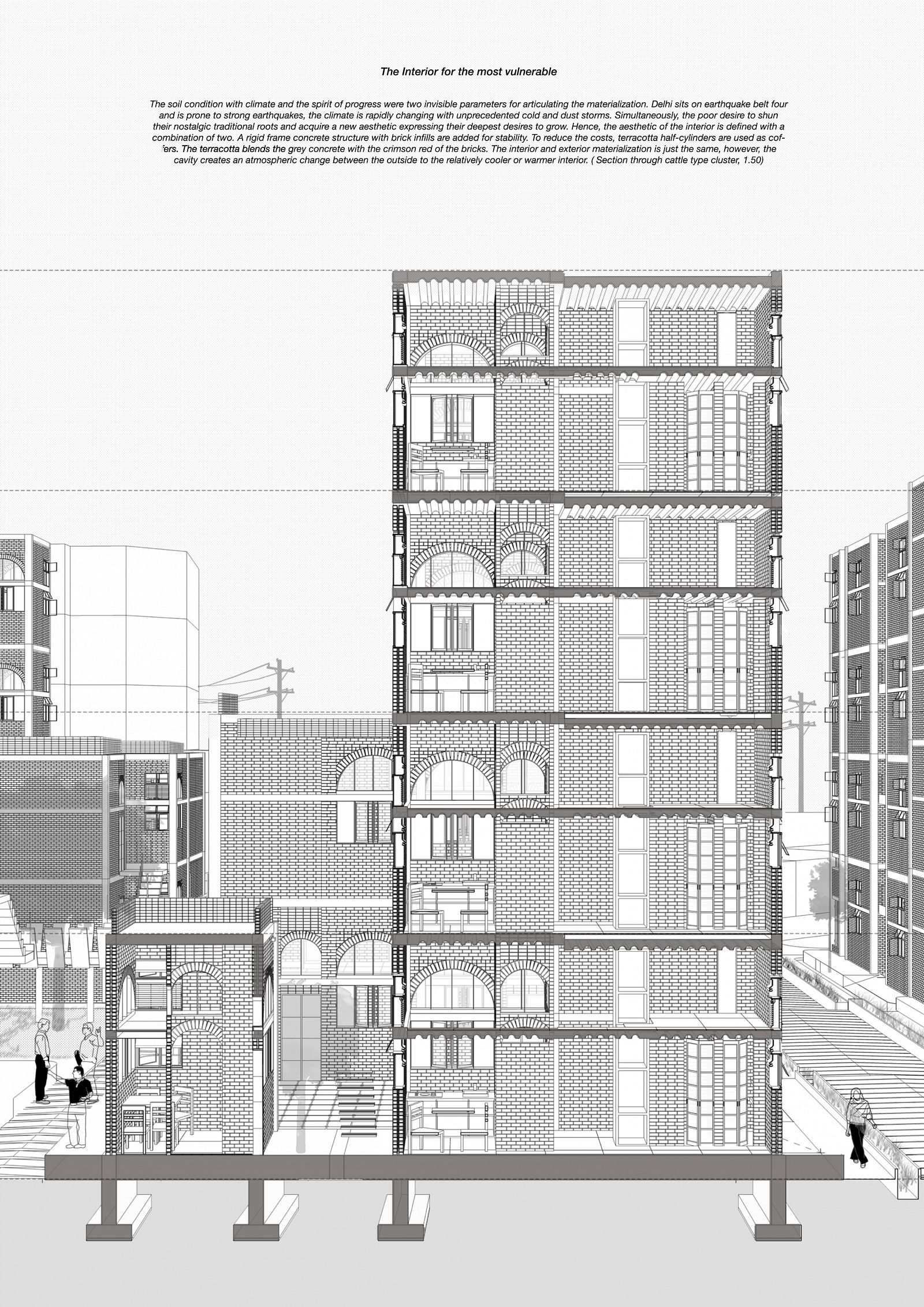
Drawing: © Deepanshu Arneja, MSc3/4 Explore Lab Graduation Studio
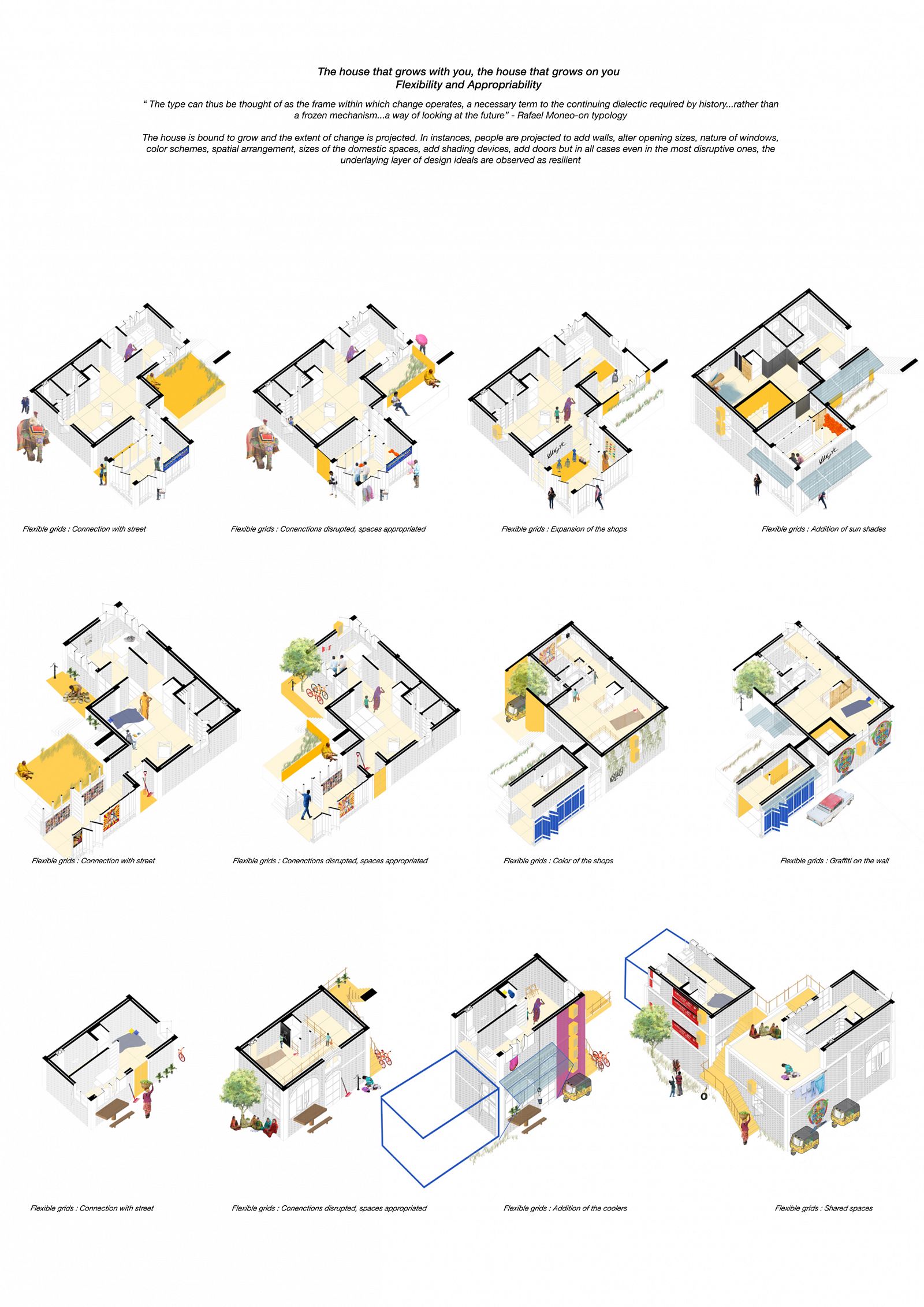
Drawing: © Deepanshu Arneja, MSc3/4 Explore Lab Graduation Studio
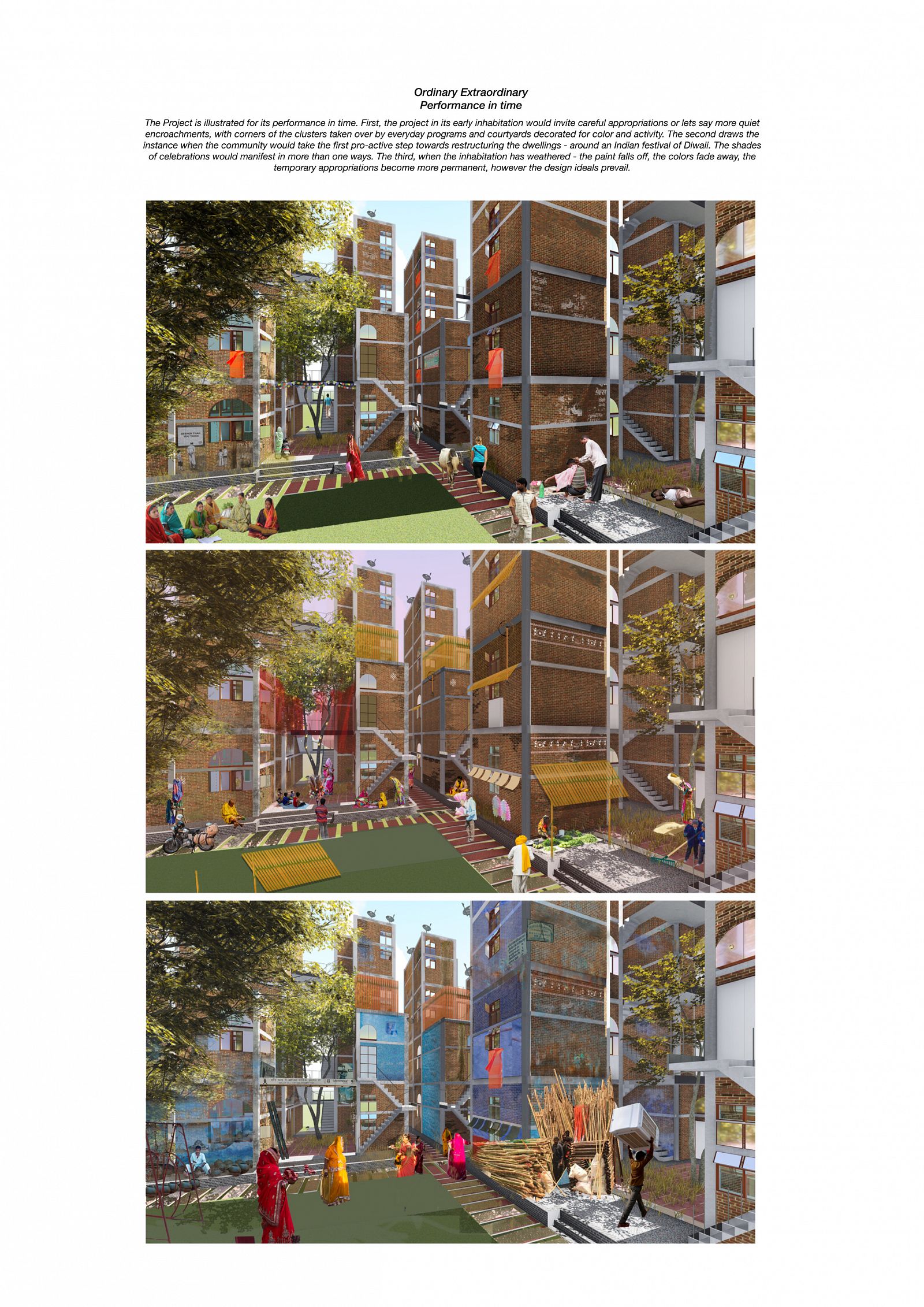
Image: © Deepanshu Arneja, MSc3/4 Explore Lab Graduation Studio
